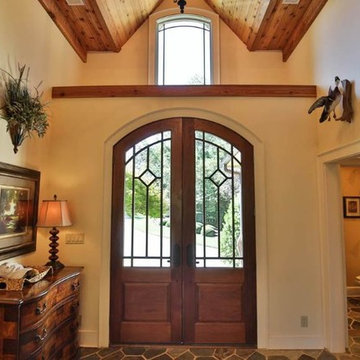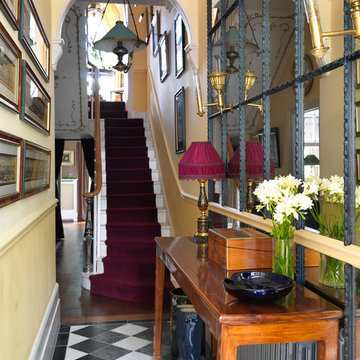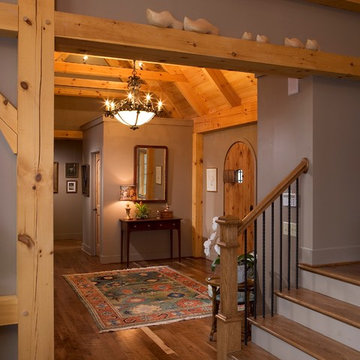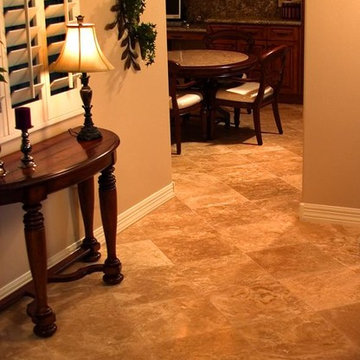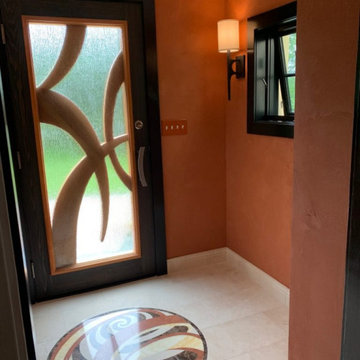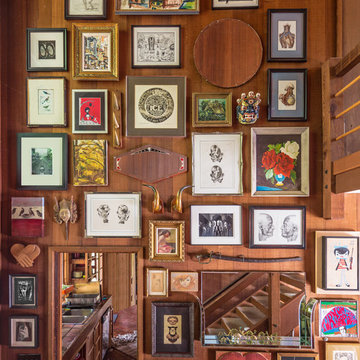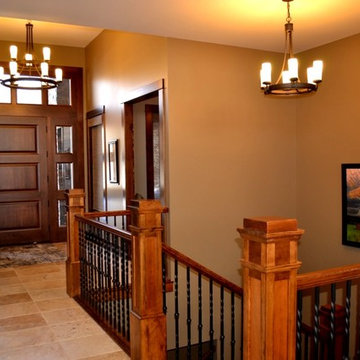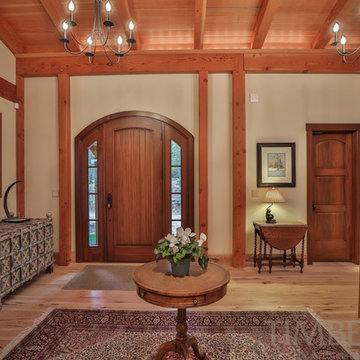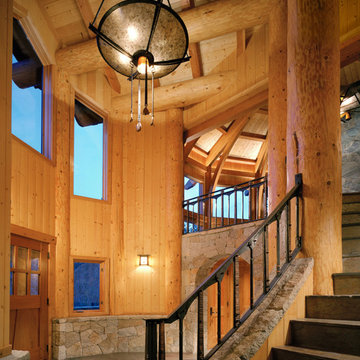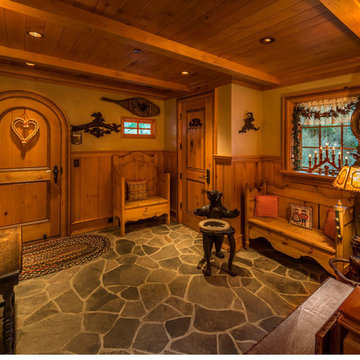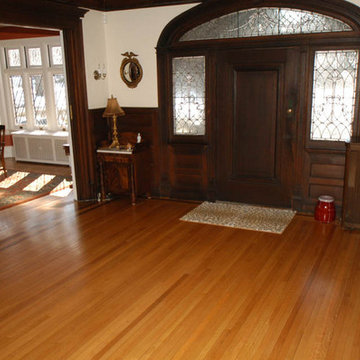Foyer Design Ideas
Refine by:
Budget
Sort by:Popular Today
61 - 80 of 644 photos
Item 1 of 3
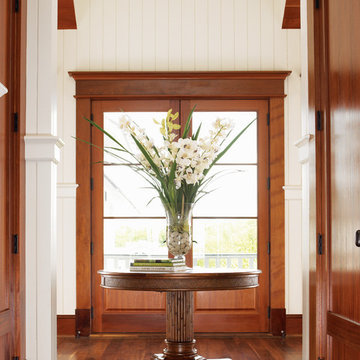
Achieving an "island state of mind" should be as easy as walking through your own front door. Crossing the threshold should evoke a change in attitude and outlook - manifesting itself in a lifestyle that moves at an elegant but relaxed pace.

Inviting entry to this lake home. Opening the front door, one is greeted by lofted lake views out the back. Beautiful wainscot on the main entry and stairway walls
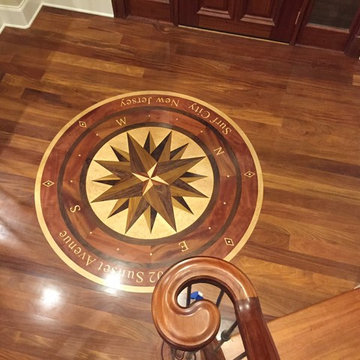
60" hardwood floor medallion #compassrose at the landing of a spiral staircase - Inlay created by www.rosefarminlays.com
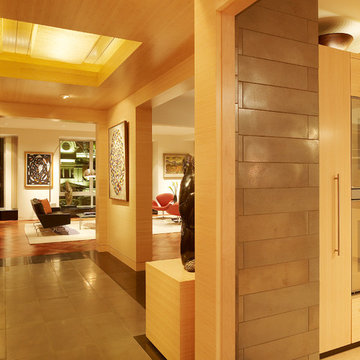
Fu-Tung Cheng, CHENG Design
• Entry / Foyer View into Kitchen and Living Room, San Francisco High-Rise Home
Dynamic, updated materials and a new plan transformed a lifeless San Francisco condo into an urban treasure, reminiscent of the client’s beloved weekend retreat also designed by Cheng Design. The simplified layout provides a showcase for the client’s art collection while tiled walls, concrete surfaces, and bamboo cabinets and paneling create personality and warmth. The kitchen features a rouge concrete countertop, a concrete and bamboo elliptical prep island, and a built-in eating area that showcases the gorgeous downtown view.
Photography: Matthew Millman
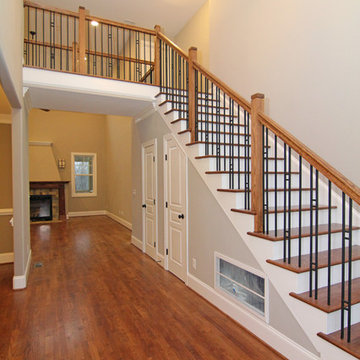
Looking in from the two front doors, the staircase is located in the foyer. To the left is the formal dining room. The powder room and a closet are located under the staircase. A two sided overlook views to the foyer and great room.
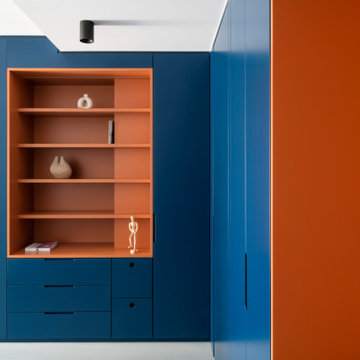
Ingresso arredo frontale, armadiatura costituita da pieni e vuoti con elementi scavati di color arancione e partizioni esterne color blu.

This mid-century entryway is a story of contrast. The polished concrete floor and textured rug underpin geometric foil wallpaper. The focal point is a dramatic staircase, where substantial walnut treads contrast the fine steel railing.
Foyer Design Ideas
4
