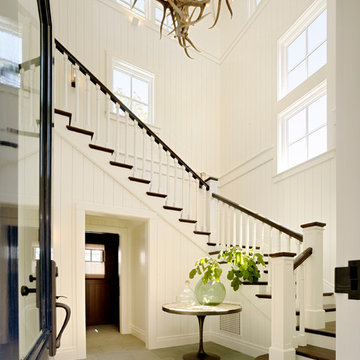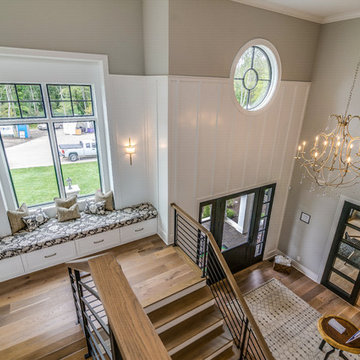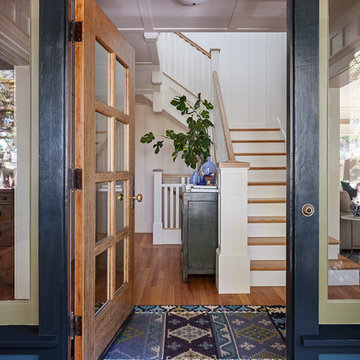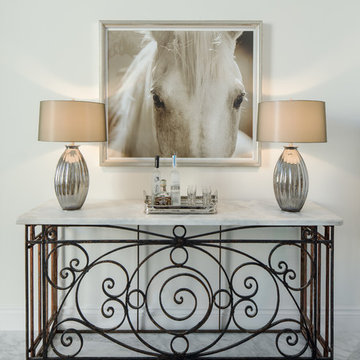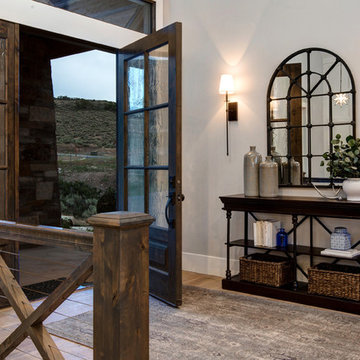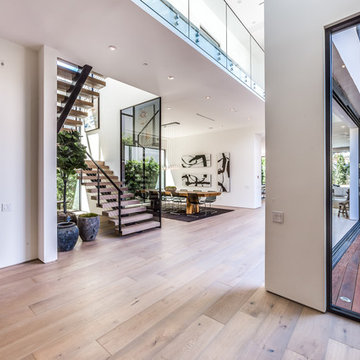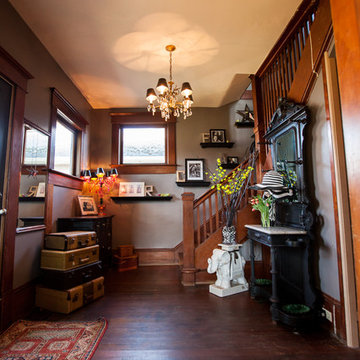Foyer Design Ideas with a Glass Front Door
Refine by:
Budget
Sort by:Popular Today
1 - 20 of 2,544 photos
Item 1 of 3

Mudrooms are practical entryway spaces that serve as a buffer between the outdoors and the main living areas of a home. Typically located near the front or back door, mudrooms are designed to keep the mess of the outside world at bay.
These spaces often feature built-in storage for coats, shoes, and accessories, helping to maintain a tidy and organized home. Durable flooring materials, such as tile or easy-to-clean surfaces, are common in mudrooms to withstand dirt and moisture.
Additionally, mudrooms may include benches or cubbies for convenient seating and storage of bags or backpacks. With hooks for hanging outerwear and perhaps a small sink for quick cleanups, mudrooms efficiently balance functionality with the demands of an active household, providing an essential transitional space in the home.
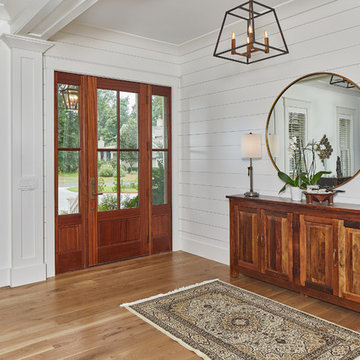
Tom Jenkins Photography
Buttboard: Coastal Millworks of Savannah
Flooring: Olde Savannah Hardwood Flooring
Mahogany Door: Coastal Millworks of Savannah
Windows: Andersen
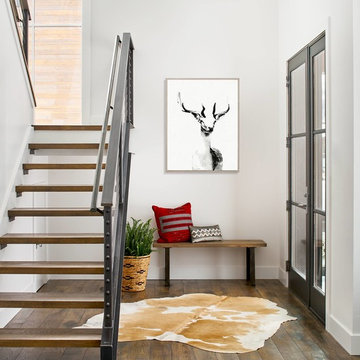
Mountain modern entry, rustic wood floors, steel handrails, open staircase. Photos by David Patterson Photography
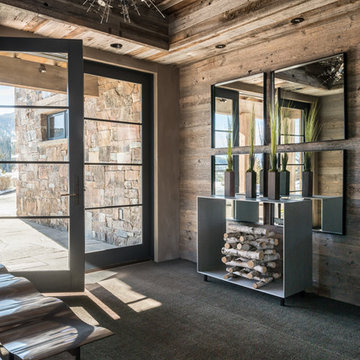
Hillside Snowcrest Residence by Locati Architects, Interior Design by John Vancheri, Photography by Audrey Hall

Front Door Entry [Photography by Ralph Lauer] [Landscaping by Lin Michaels]

Our Clients, the proud owners of a landmark 1860’s era Italianate home, desired to greatly improve their daily ingress and egress experience. With a growing young family, the lack of a proper entry area and attached garage was something they wanted to address. They also needed a guest suite to accommodate frequent out-of-town guests and visitors. But in the homeowner’s own words, “He didn’t want to be known as the guy who ‘screwed up’ this beautiful old home”. Our design challenge was to provide the needed space of a significant addition, but do so in a manner that would respect the historic home. Our design solution lay in providing a “hyphen”: a multi-functional daily entry breezeway connector linking the main house with a new garage and in-law suite above.
Foyer Design Ideas with a Glass Front Door
1




