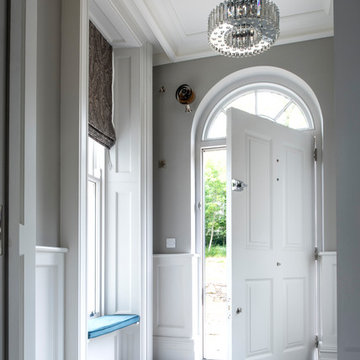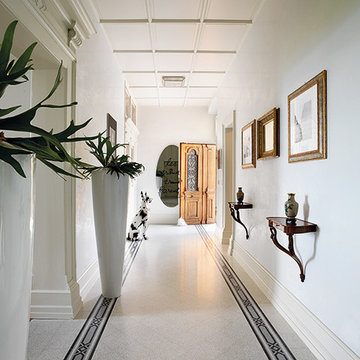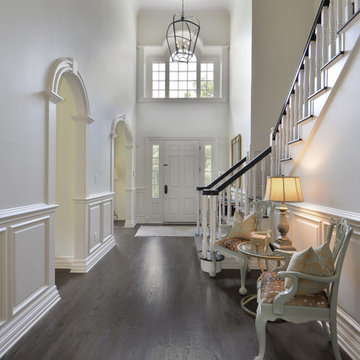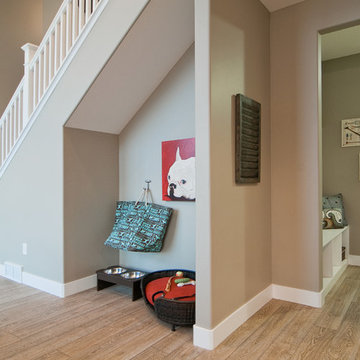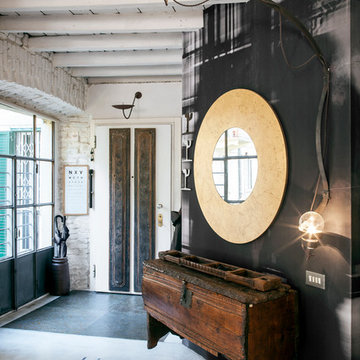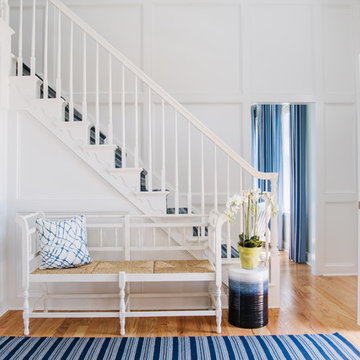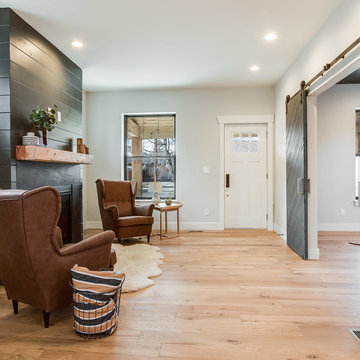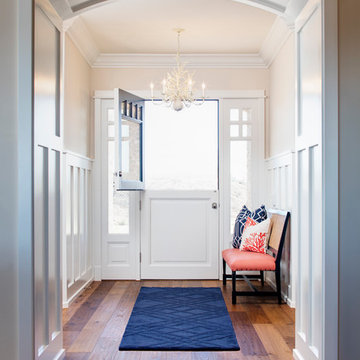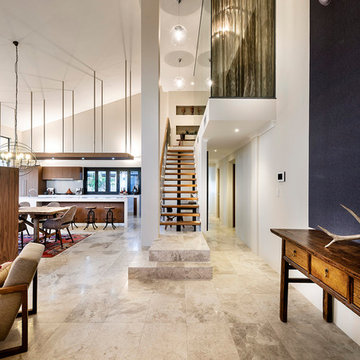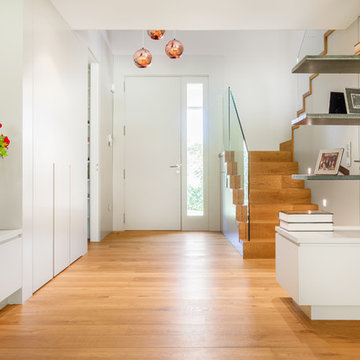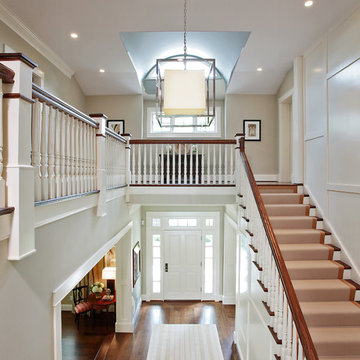Foyer Design Ideas with a White Front Door
Refine by:
Budget
Sort by:Popular Today
141 - 160 of 7,918 photos
Item 1 of 3
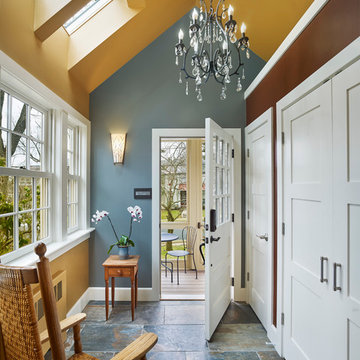
This foyer is bright and airy thanks to the high ceilings, skylights, large window, elegant chandelier, and beautiful custom made wall sconce. The space also offers a generous amount of closet storage and easy to clean ceramic tile. Photo Credit: Halkin Mason Photography. Design Build by Sullivan Building & Design Group. Custom Cabinetry by Cider Press Woodworks.
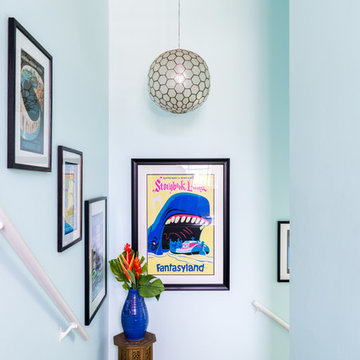
The gold plant stand was a housewarming gift from my aunt when I got my first apartment. The foyer’s three pendant lights are from West Elm.
Photo © Bethany Nauert

Une entrée fonctionnelle et lumineuse :
papier peint "années folles" de chez Bilboquet Déco
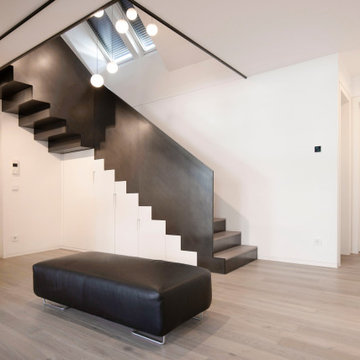
Unter der Schwarzstahltreppe befinden sich versteckt die Garderobenauszüge, wo Mäntel, Schuhe, Taschen ihren Platz finden.
Design: freudenspiel - interior design
Fotos: Zolaproduction

We enlarged the openings to the Breakfast/ Family Room and the Sun Room without disturbing the structural walls. That added space for the bar seating the homeowner loved! The homeowners also raved about all the extra space we gained in the kitchen remodel by adding cabinet pantries that created more space for appliances, special glassware and dish collections along with food storage. To do this we removed pantry walls that wasted space. Notice the Travertine Countertops continue up the wall as a Backsplash! We then updated the main level living spaces with their belongings lovingly edited and decorated with attention to detail.
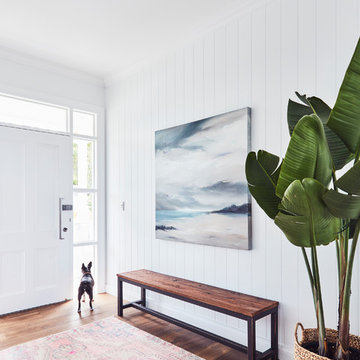
Beautiful minimalist foyer featuring a beautiful wooden bench, a painting that fits in perfectly with the white wall background and a plant.
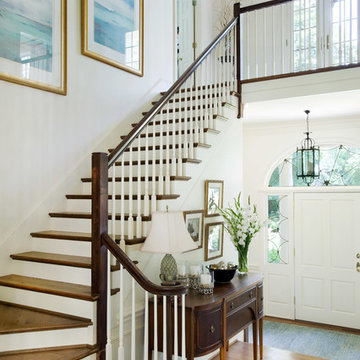
This large, open foyer boasts a Hepplewhite sideboard which is home to a celadon pineapple lamp, polished nickel and glass hurricanes and black porcelain bowl filled with mercury glass balls. A rug with a mélange of aqua blues lies beneath a bronze lantern. Climbing the stained hardwood stairwell is a pair of seascapes in shades of aqua blues, adding color to the ivory walls and continuing the study of blues seen throughout the rest of this elegant home.
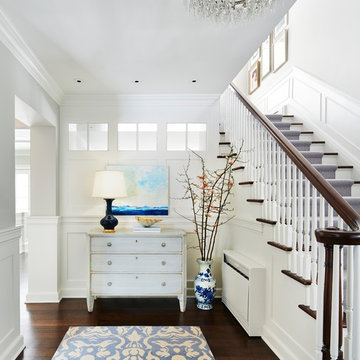
Martha O'Hara Interiors, Interior Design & Photo Styling | John Kraemer & Sons, Builder | Charlie and Co Design, Architect | Corey Gaffer Photography
Please Note: All “related,” “similar,” and “sponsored” products tagged or listed by Houzz are not actual products pictured. They have not been approved by Martha O’Hara Interiors nor any of the professionals credited. For information about our work, please contact design@oharainteriors.com.
Foyer Design Ideas with a White Front Door
8
