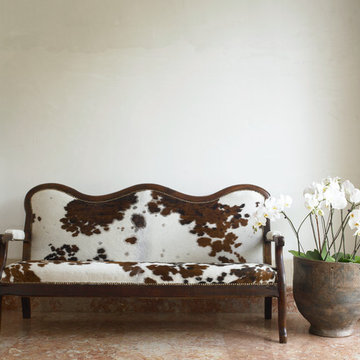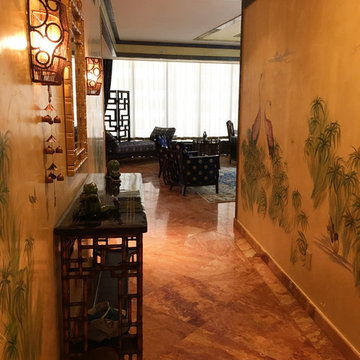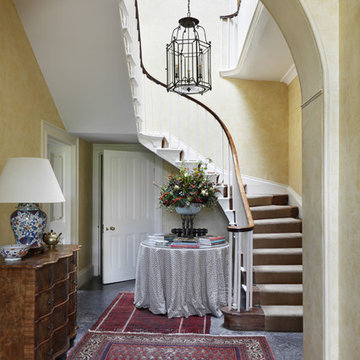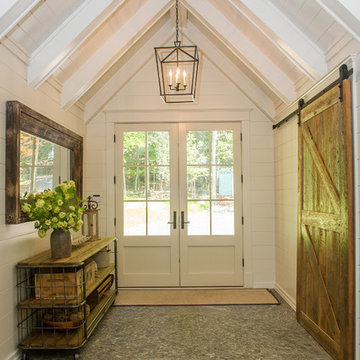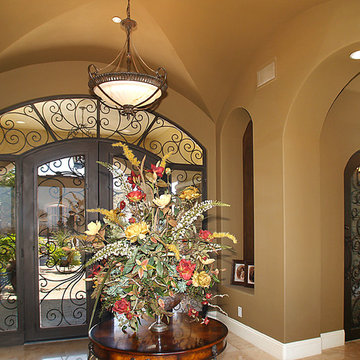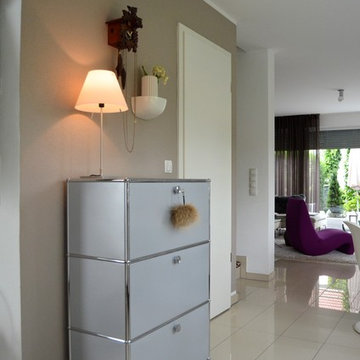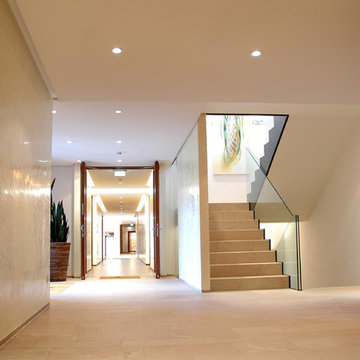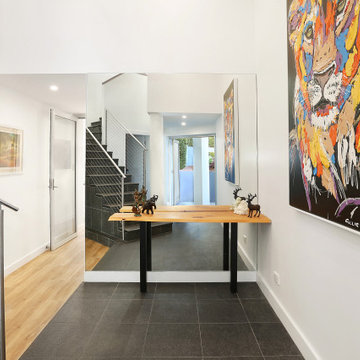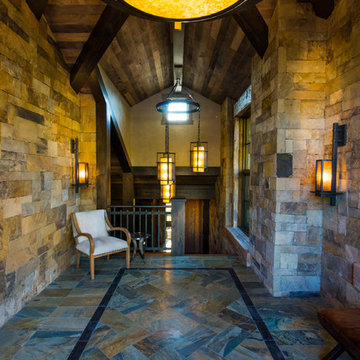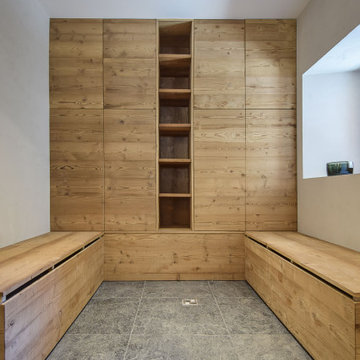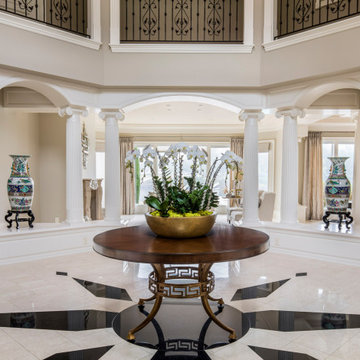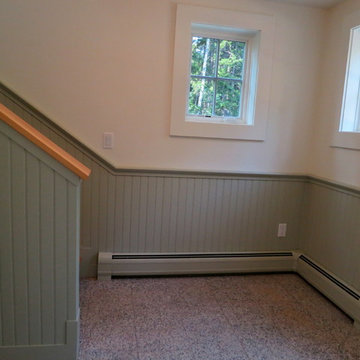Foyer Design Ideas with Granite Floors
Refine by:
Budget
Sort by:Popular Today
21 - 40 of 165 photos
Item 1 of 3
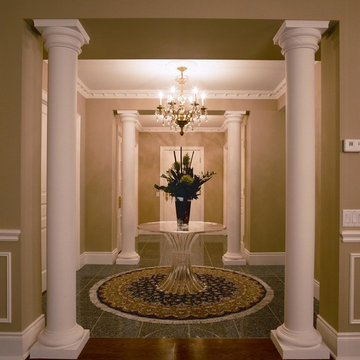
Condo Foyer. A beautiful way to enter this luxury suite. Client downsized from a larger home, and brought much of her existing furniture and lighting.
Jeanne Grier/Stylish Fireplaces & Interiors
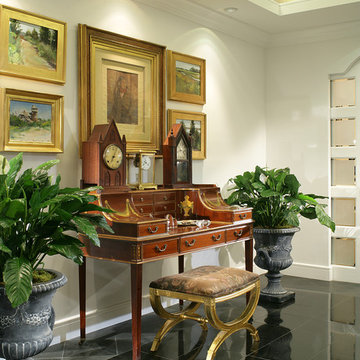
The vintage writing desk is the focal point of the entry. It contains an antique clock collection and a background of art work of local artists. The polished black granite floors, with a honed boarder, reflect the drama of the space which is lit from the tray ceiling above. Reflective platinum wall covering adds sparkle to the background of the tray ceiling. Glass pocket doors lead to the home office.
Peter Rymwid, Photographer
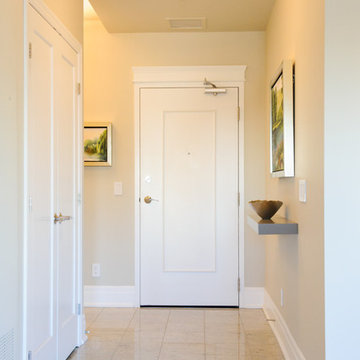
The front entry of this condo got a facelift by re-framing and hanging the clients paintings, adding a new light fixture, and styling the floating shelf with an unusual silver bowl.
Photo: Anna Epp
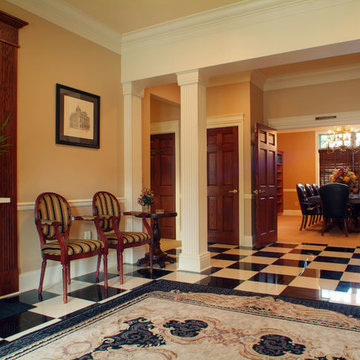
Textured columns and a checkerboard floor are just two features of this outstanding foyer.
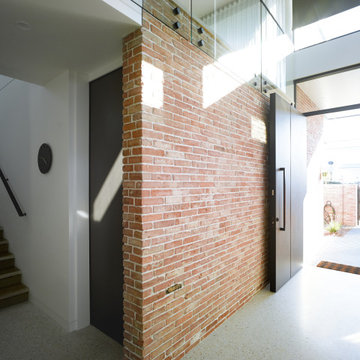
Not your average suburban brick home - this stunning industrial design beautifully combines earth-toned elements with a jeweled plunge pool.
The combination of recycled brick, iron and stone inside and outside creates such a beautifully cohesive theme throughout the house.
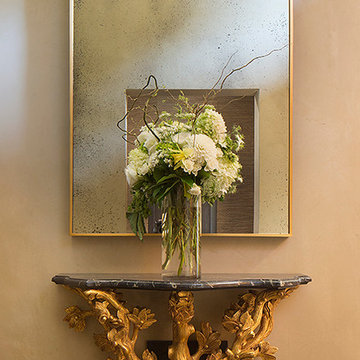
The gilded Myra Hoefer branch console table and antiqued mirror add whimsy to this warm, elegant vignette.
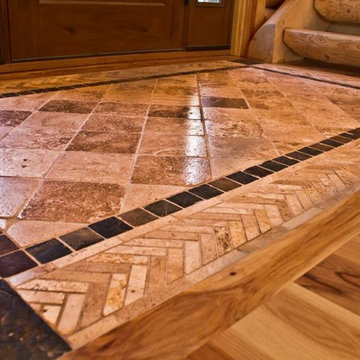
The limestone and slate tile area rug is inset into a solid hickory floor. It is placed at the foot of the stairs and at the main entrance. It emphasizes the entry in a very open floor plan.
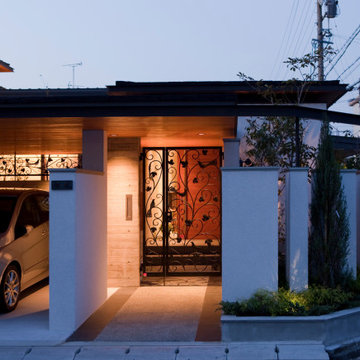
閑静な住宅地の角地に建つ住宅です。道路面は低い軒先による水平線を作ることで周囲への圧迫感を抑え、車庫、廊下、居間、2階建て部とレベルの違う屋根面を徐々に重ねて行くことで奥行き感を与えました。
プランは広々とした中庭を中心にしたコの字型ですが、大きく開いた南面のプライバシーを確保するために、中庭より80cmほどレベルを下げた低い屋根の駐車場で通りからの視線を遮りながらも居間からの視界を極力妨げない断面構成としました。
Foyer Design Ideas with Granite Floors
2
