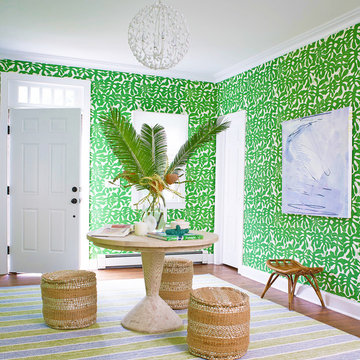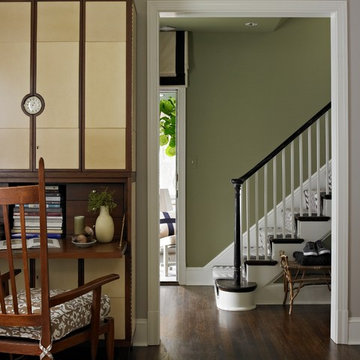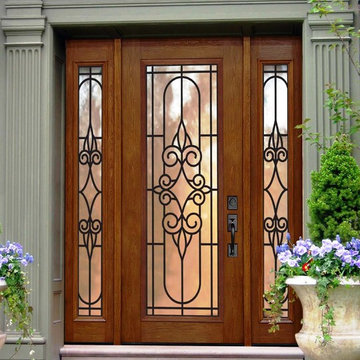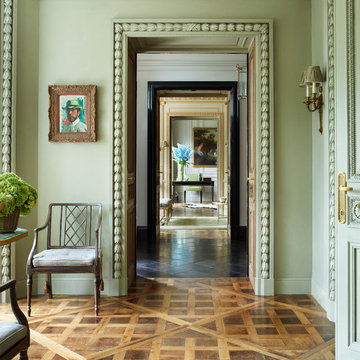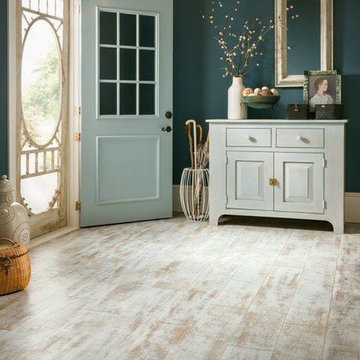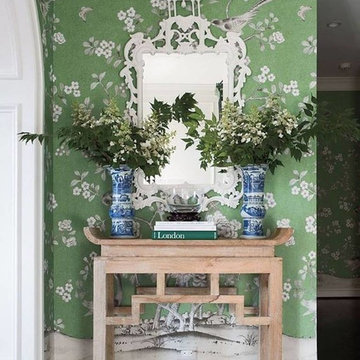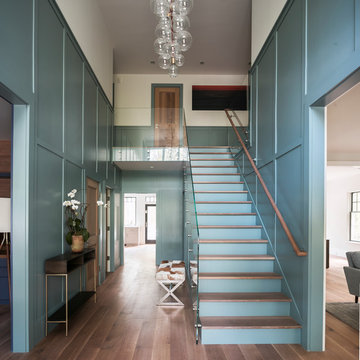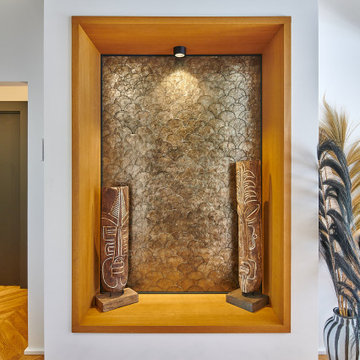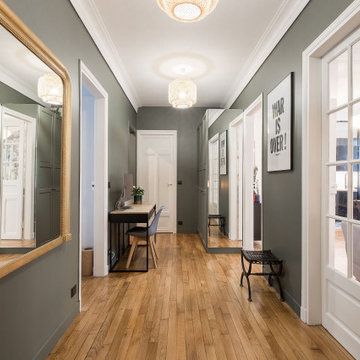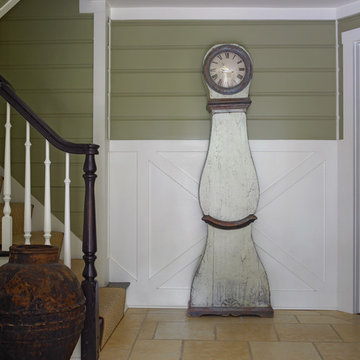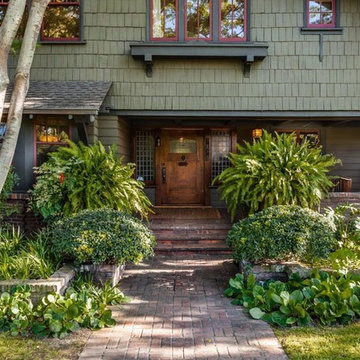Foyer Design Ideas with Green Walls
Refine by:
Budget
Sort by:Popular Today
1 - 20 of 977 photos
Item 1 of 3
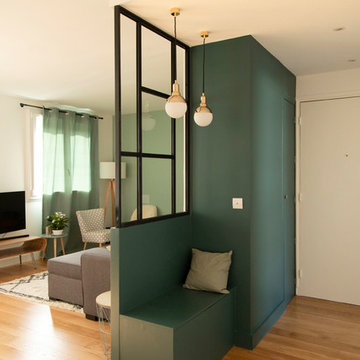
Le sur-mesure et le vert à l'honneur. Nous avons rénové cet appartement pour un couple sans enfant. Ce chantier a demandé 8 menuiseries, toutes sur-mesure (SDB, cuisine, verrière).

View of the generous foyer, it was decided to retain the original travertine flooring since it works well with the new bamboo flooring . The entry closet bifold doors were replaced with custom made shoji doors. A Mies Van Der Rohe 3 seater bench was purchased , along with an asian wool area carpet and asian antique console in vibrant reds. The walls are painted Benjamin Moore , 'Brandon Beige'.
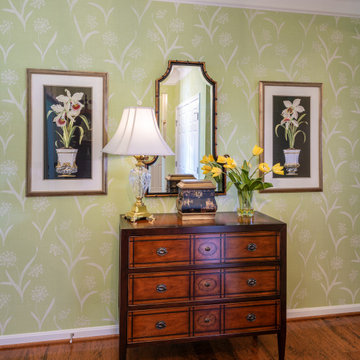
This lovely and fresh foyer area is welcoming to any guest. The fresh colors and white crown molding give it such a clean and calming effect. The Thibaut wallpaer is a show stopper here. The garden look of bringing nature into this welcoming space. The wide plant wood floors really compliment this home through out. This detailed wood chest brings personality and character as do the other custom framed pieces. The Waterford lamp is just timeless and classic.
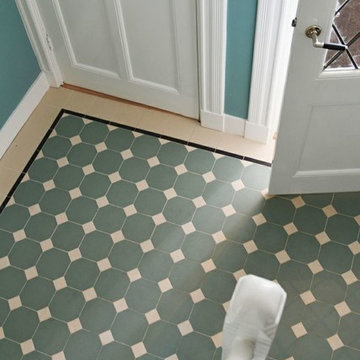
This bright and breezy entryway features Winckelmans' dot and octagon tile in sea green and white. Winckelmans vitrified porcelain tiles are low maintenance, water-resistant and sand-and-slip-proof.
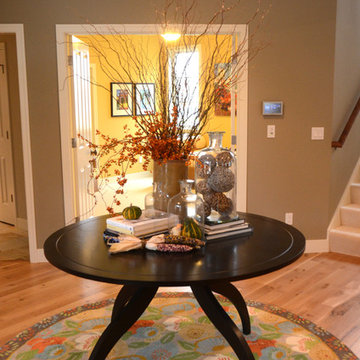
Fantastic, fun new family home in quaint Douglas, Michigan. A transitional open-concept house showcasing a hallway with a round dark wooden table, a round colorful floral area rug, fall themed decor, medium toned wooden floors, and dark beige walls.
Home located in Douglas, Michigan. Designed by Bayberry Cottage who also serves South Haven, Kalamazoo, Saugatuck, St Joseph, & Holland.
Foyer Design Ideas with Green Walls
1

