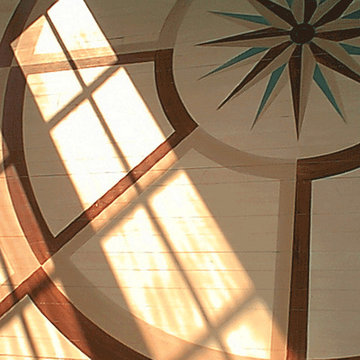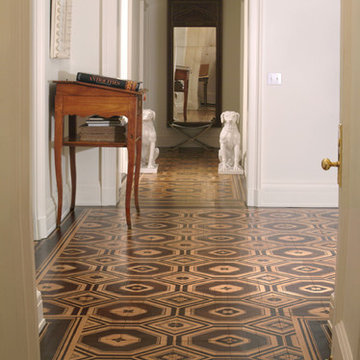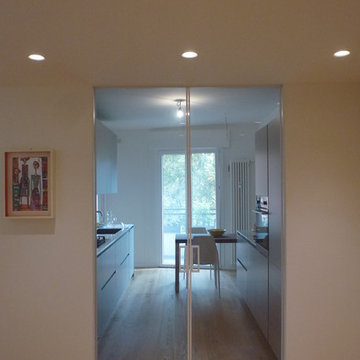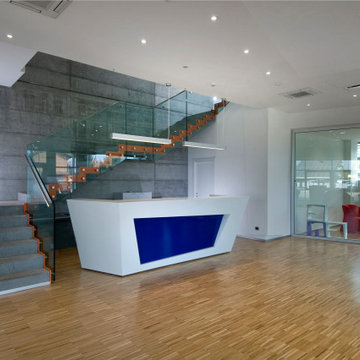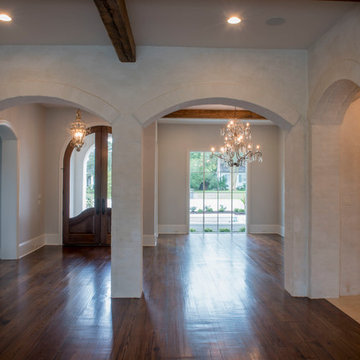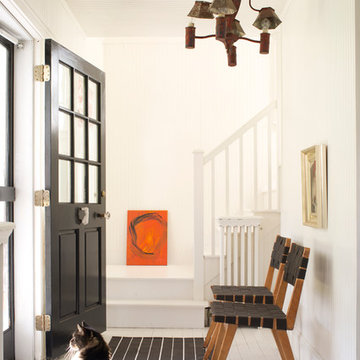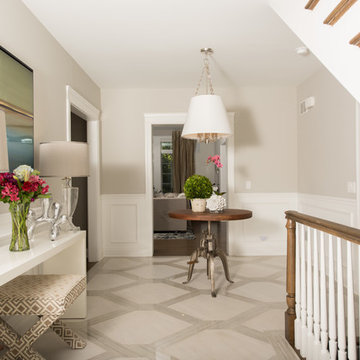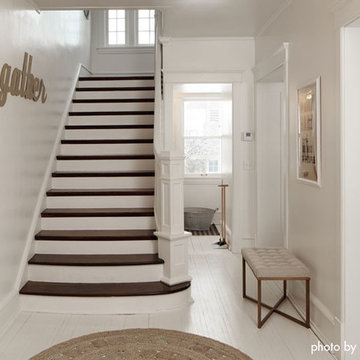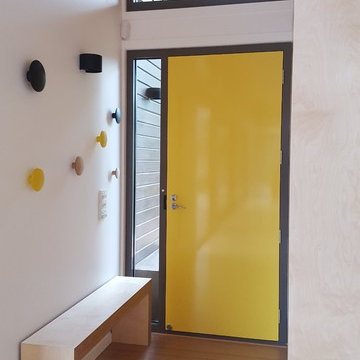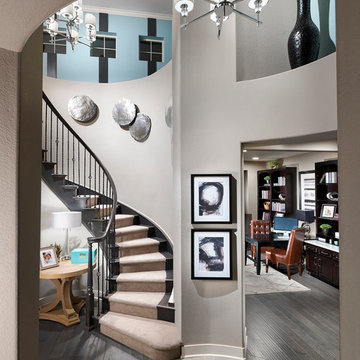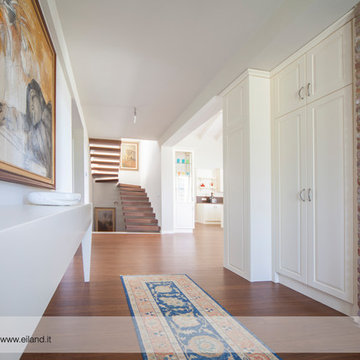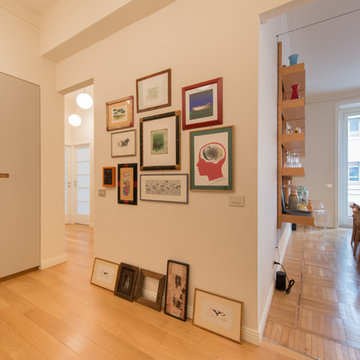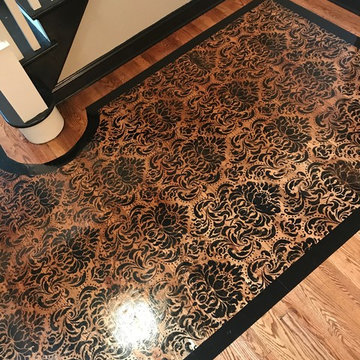Foyer Design Ideas with Painted Wood Floors
Refine by:
Budget
Sort by:Popular Today
81 - 100 of 163 photos
Item 1 of 3
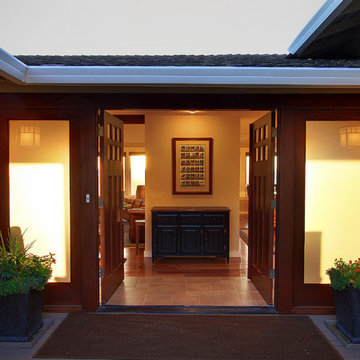
This classic 1970's rambler was purchased by our clients as their 'forever' retirement home and as a gathering place for their large, extended family. Situated on a large, verdant lot, the house was burdened with extremely dated finishes and poorly conceived spaces. These flaws were more than offset by the overwhelming advantages of a single level plan and spectacular sunset views. Weighing their options, our clients executed their purchase fully intending to hire us to immediately remodel this structure for them.
Our first task was to open up this plan and give the house a fresh, contemporary look that emphasizes views toward Lake Washington and the Olympic Mountains in the distance. Our initial response was to recreate our favorite Great Room plan. This started with the elimination of a large, masonry fireplace awkwardly located in the middle of the plan and to then tear out all the walls. We then flipped the Kitchen and Dining Room and inserted a walk-in pantry between the Garage and new Kitchen location.
While our clients' initial intention was to execute a simple Kitchen remodel, the project scope grew during the design phase. We convinced them that the original ill-conceived entry needed a make-over as well as both bathrooms on the main level. Now, instead of an entry sequence that looks like an afterthought, there is a formal court on axis with an entry art wall that arrests views before moving into the heart of the plan. The master suite was updated by sliding the wall between the bedroom and Great Room into the family area and then placing closets along this wall - in essence, using these closets as an acoustical buffer between the Master Suite and the Great Room. Moving these closets then freed up space for a 5-piece master bath, a more efficient hall bath and a stacking washer/dryer in a closet at the top of the stairs.
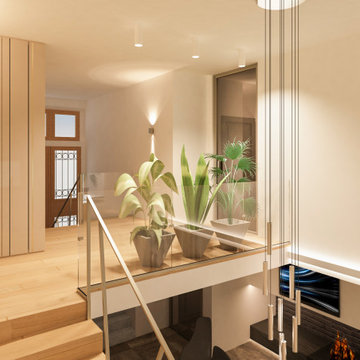
la hall di ingresso, il punto di convergenza di due rampe di scale. Il tutto reso leggero dall'uso di vetro e finiture acciaio per la ringhiera e il parapetto delle scale. Una boiserie con modanature verticale rifinite in ottone, nasconde una serie di armadi contenitivi.
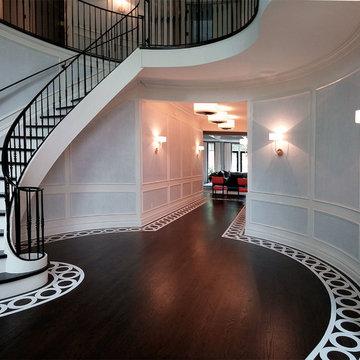
Grand Entry Foyer with walls panels done in Venetian plaster "wrinkled silk" finish by Christianson Lee Studios. Also visible is our painted floor border featuring circular motif and radial geometry. Interior design by Fuller Interiors
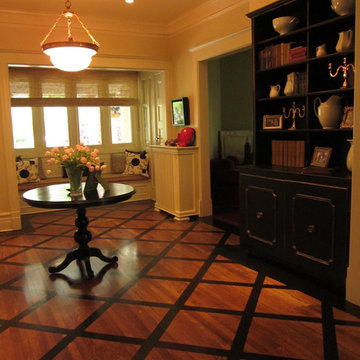
This is a custom mixed ebony floor glaze cthat was designed by the artists at AH & Co. out of Montclair, NJ with Marissa LaFiosca for this grand entry space in Maplewood, NJ. The diamond pattern adds a sense of great expanse and drama.
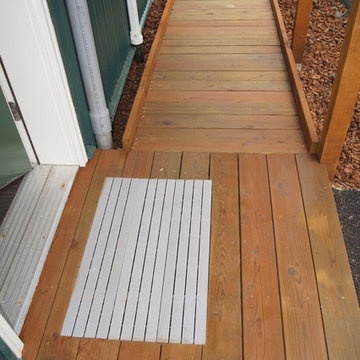
The Planet Clark Emerald House is the first NGBS / HI Emerald house in Clark County.This Habitat for Humanity home bring together universal accessible design, energy & water efficient, durable low maintenance, makes life better for families of all incomes. Form Studio was the project manager for this multi-organization project.
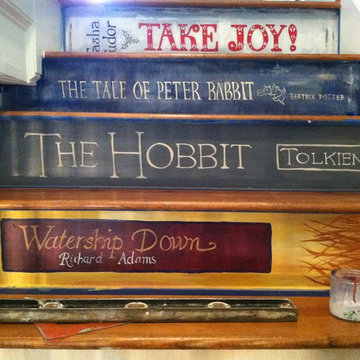
Any book lovers dream staircase.
artwork by Lynne Miller, Charlotte, NC millermurals.net
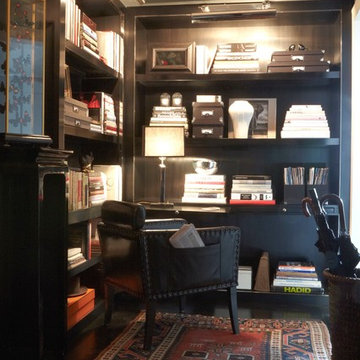
This entry hall was transformed into a cozy library creating a comfortable space and an extra room for the apartment.
Foyer Design Ideas with Painted Wood Floors
5
