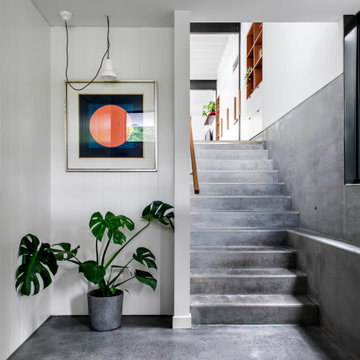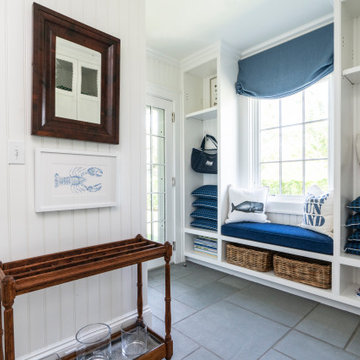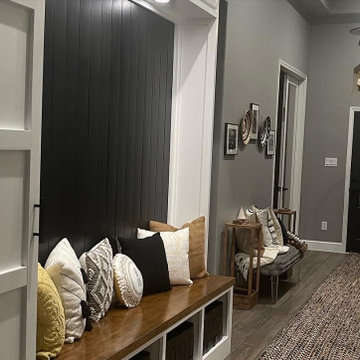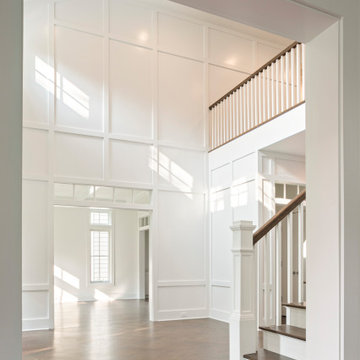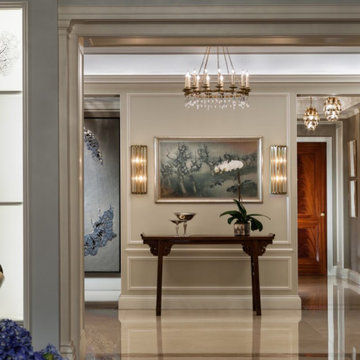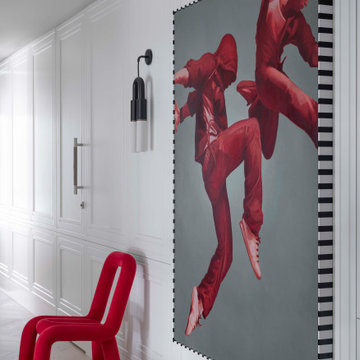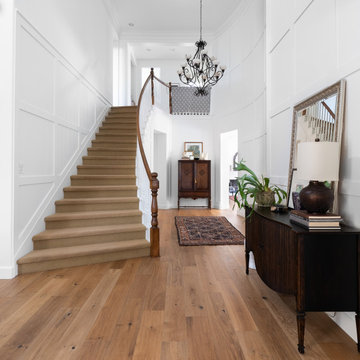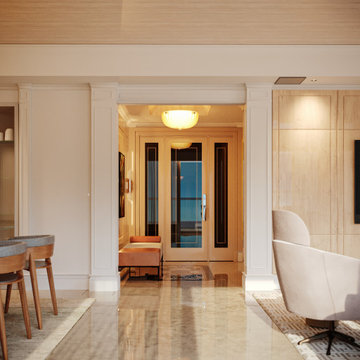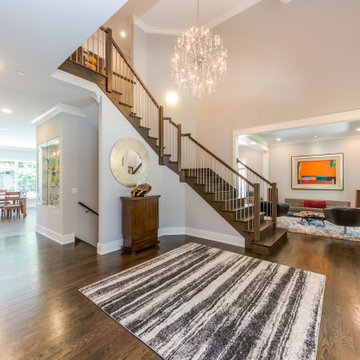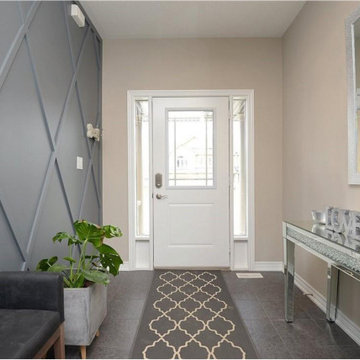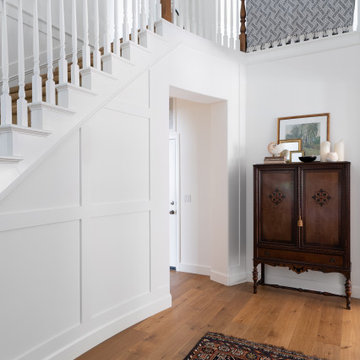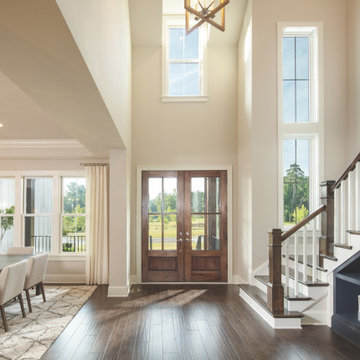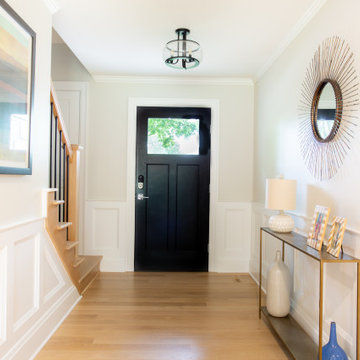Foyer Design Ideas with Panelled Walls
Refine by:
Budget
Sort by:Popular Today
141 - 160 of 446 photos
Item 1 of 3
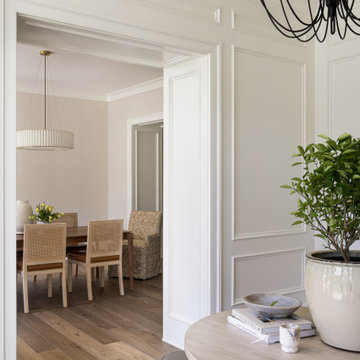
In this transitional home, the fully paneled foyer directly connects to the dining room.
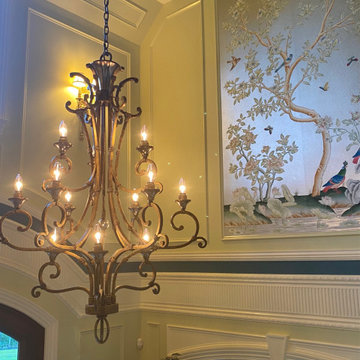
Tall entry foyer with blank walls was awakened with panel moldings, accent paint colors and breath taking hand painted Gracie Studio wall panels.
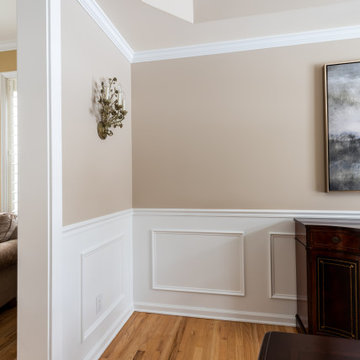
Recessed wainscot paneling that go from floor to ceiling. They were added to this two story entry way and throughout the hallway upstairs for a beautiful framed accent.
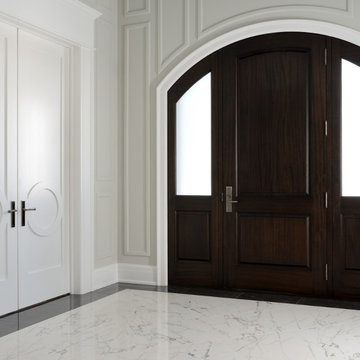
This front entry gives you the "WOW" factor when you enter this house. The wall moldings and custom doors provide are a great showpiece, not to mention the vaulted ceilings and chandeliers. The marble floor slabs with black marble border enhance this entryway.

Newly constructed Smart home with attached 3 car garage in Encino! A proud oak tree beckons you to this blend of beauty & function offering recessed lighting, LED accents, large windows, wide plank wood floors & built-ins throughout. Enter the open floorplan including a light filled dining room, airy living room offering decorative ceiling beams, fireplace & access to the front patio, powder room, office space & vibrant family room with a view of the backyard. A gourmets delight is this kitchen showcasing built-in stainless-steel appliances, double kitchen island & dining nook. There’s even an ensuite guest bedroom & butler’s pantry. Hosting fun filled movie nights is turned up a notch with the home theater featuring LED lights along the ceiling, creating an immersive cinematic experience. Upstairs, find a large laundry room, 4 ensuite bedrooms with walk-in closets & a lounge space. The master bedroom has His & Hers walk-in closets, dual shower, soaking tub & dual vanity. Outside is an entertainer’s dream from the barbecue kitchen to the refreshing pool & playing court, plus added patio space, a cabana with bathroom & separate exercise/massage room. With lovely landscaping & fully fenced yard, this home has everything a homeowner could dream of!
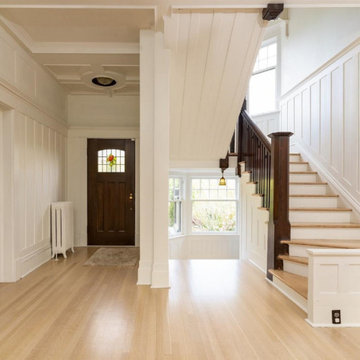
By refinishing the main Oak floors and Fir staircases with a Waterbase Finish, we breathed new life into this historical property whilst retaining the warmth and appeal of the original design all the while ensuring durability for many more years to come.
Foyer Design Ideas with Panelled Walls
8
