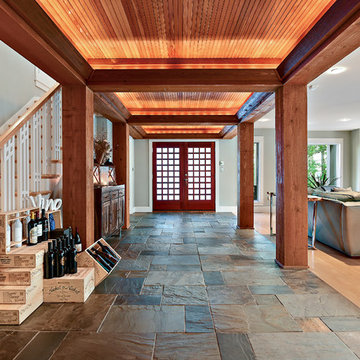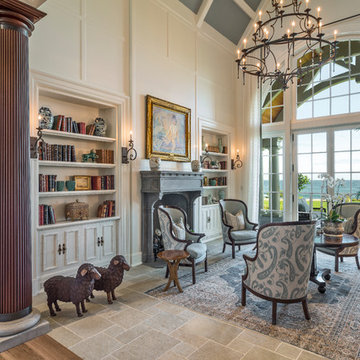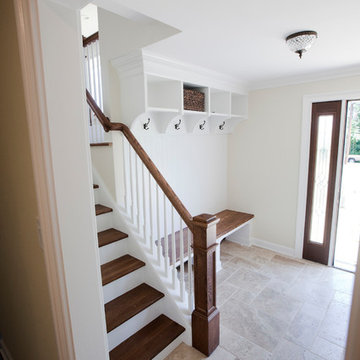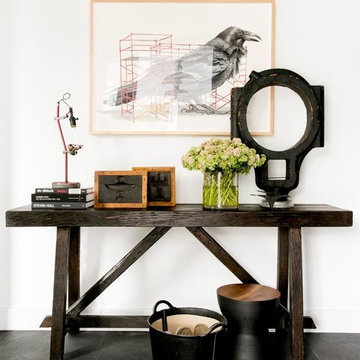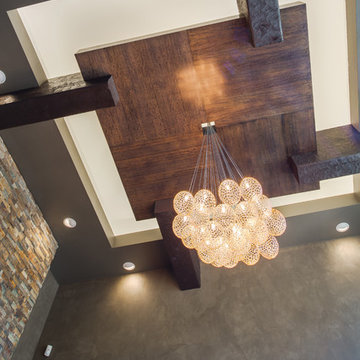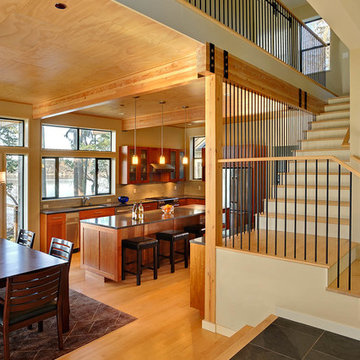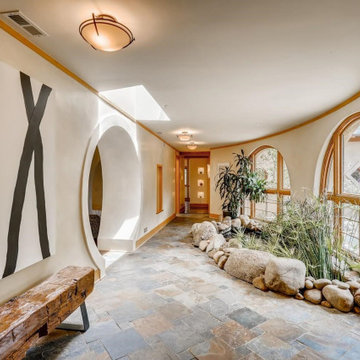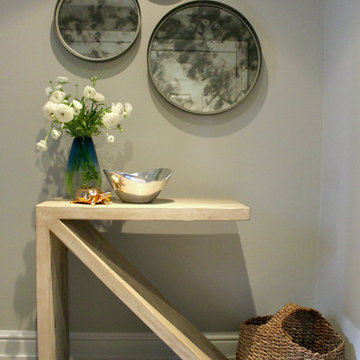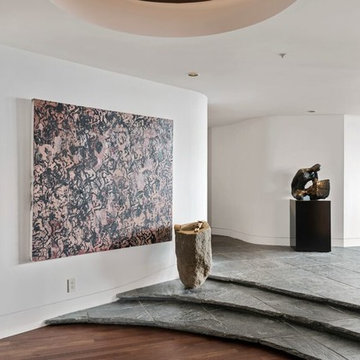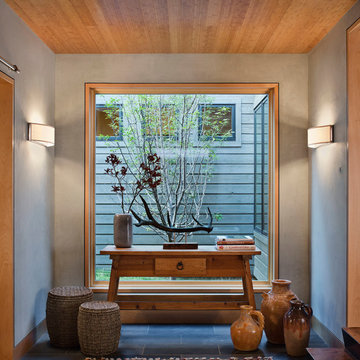Foyer Design Ideas with Slate Floors
Refine by:
Budget
Sort by:Popular Today
141 - 160 of 720 photos
Item 1 of 3
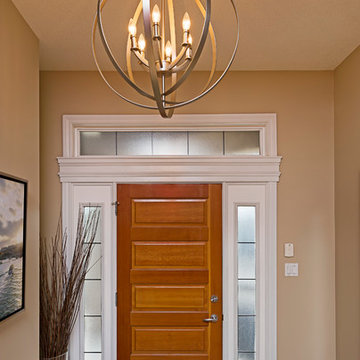
New entrance light fixture makes a grand statement!
Don Hammond Photography Ltd.
www.hammondphotography.com

Level One: The elevator column, at left, is clad with the same stone veneer - mountain ash - as the home's exterior. Interior doors are American white birch. We designed feature doors, like the elevator door and wine cave doors, with stainless steel inserts, echoing the entry door and the steel railings and stringers of the staircase.
Photograph © Darren Edwards, San Diego
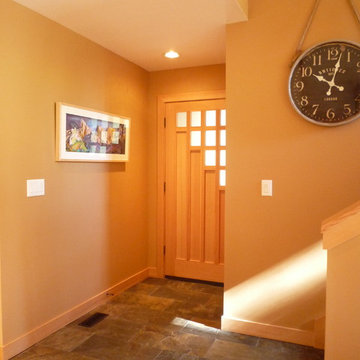
I wanted a front door with a little contemporary flair, which would allow light to stream in and mimics the trapezoid window which is positioned directly above this door on the second floor. I had them add obscure glass for privacy. The slate floor, will make for easy clean up when the snow comes.
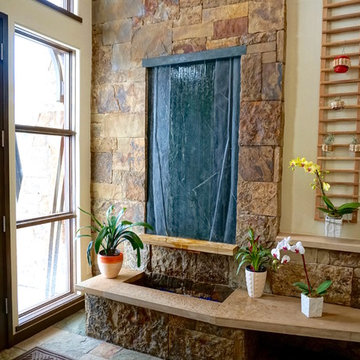
Entry Water Feature of Mountain Modern Home Design by Trilogy Partners Photos michael rath
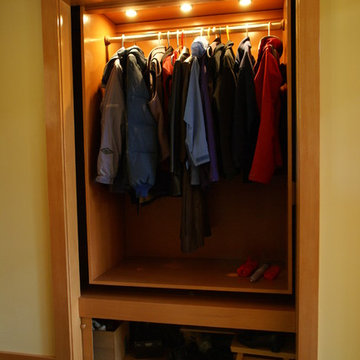
By designing a custom built drawer type closet, we provided the owners a place to sit, put shoes, coats and display art... all in one space.
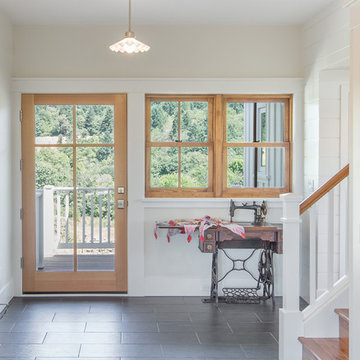
The Shadowood House is part of a farm that has been in the client's family for generations. At the beginning of the process, the clients were living in a house (where this one now sits) that had been through addition after addition, making the spaces feel cramped and non-cohesive. They wanted a space for family gatherings, that was a modern take on a simple farmhouse. The clients wanted a house that feels comfortable for their children and grandchildren, but also enables them to age-in-place. In short, they wanted a house that would offer generations to come a place to feel at home.
Josh Partee AIAP, ASMP, LEED AP / Architectural Photographer
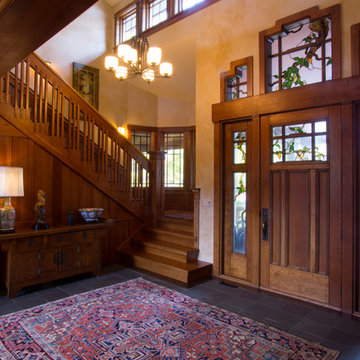
Interior woodwork in the craftsman style of Greene & Greene. Cherry with maple and walnut accents. Custom leaded glass by Ann Wolff.
Robert R. Larsen, A.I.A. Photo

Lodge Entryway with Log Beams and Arch. Double doors, slate tile, and wood flooring.
Foyer Design Ideas with Slate Floors
8
