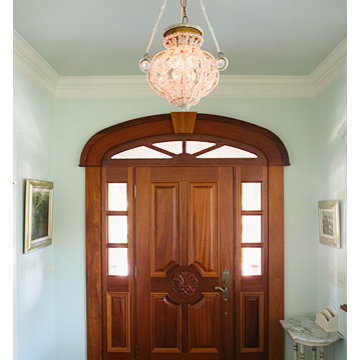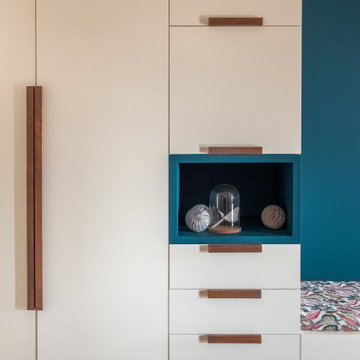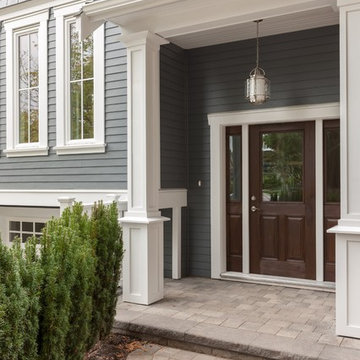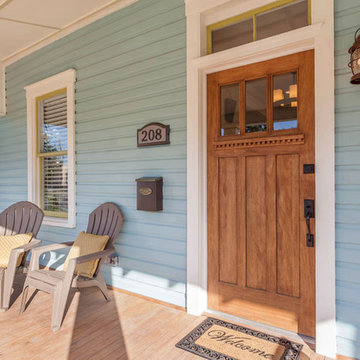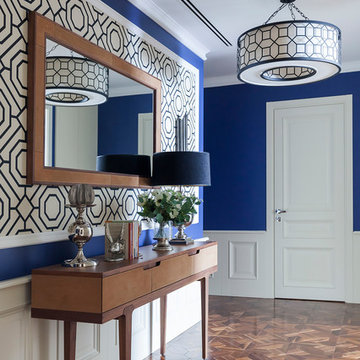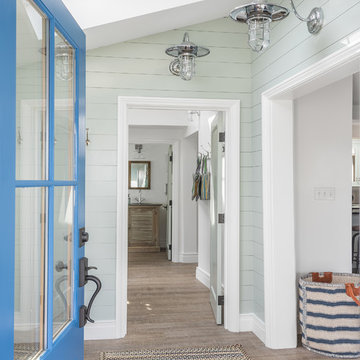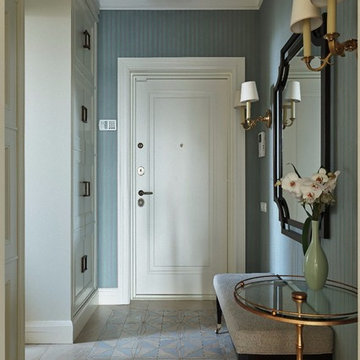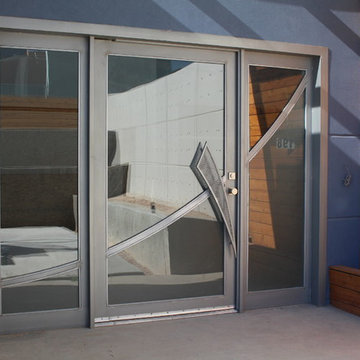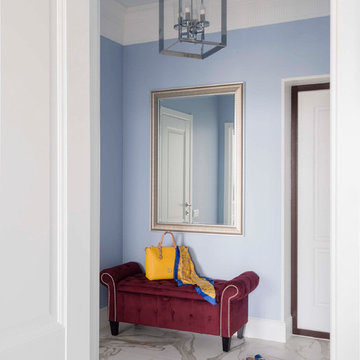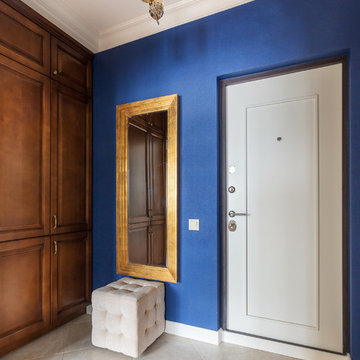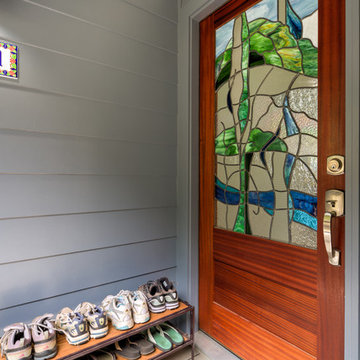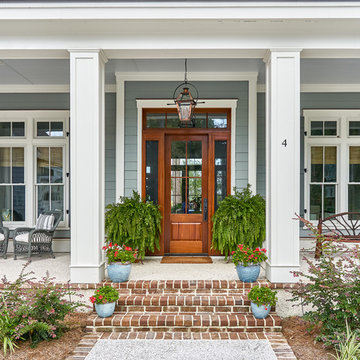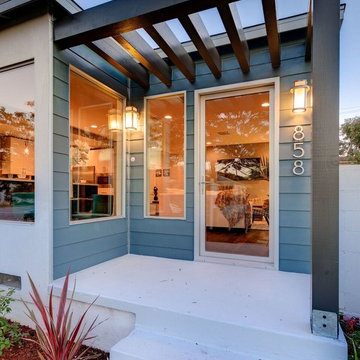Front Door Design Ideas with Blue Walls
Refine by:
Budget
Sort by:Popular Today
41 - 60 of 806 photos
Item 1 of 3
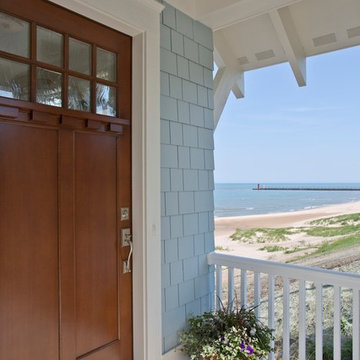
This four-story cottage bungalow is designed to perch on a steep shoreline, allowing homeowners to get the most out of their space. The main level of the home accommodates gatherings with easy flow between the living room, dining area, kitchen, and outdoor deck. The midlevel offers a lounge, bedroom suite, and the master bedroom, complete with access to a private deck. The family room, kitchenette, and beach bath on the lower level open to an expansive backyard patio and pool area. At the top of the nest is the loft area, which provides a bunk room and extra guest bedroom suite.
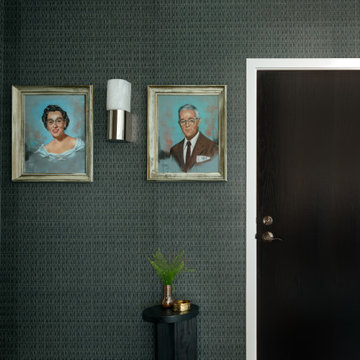
This industrial condo in Roger's Park got a complete overhaul. The layout remained while all finishes, flooring and furniture were upgraded. The tall ceilings and large windows are the focal point of the space and so we kept it light and bright, while mixing textures and finishes to create interest. The client's own eclectic art and object collections pair perfectly with the pops of color in the furniture and accessories. The hand glazed kitchen backsplash tile is the perfect contrast to the white, wood and stainless steel and nods to the changing colors of the lake view across.
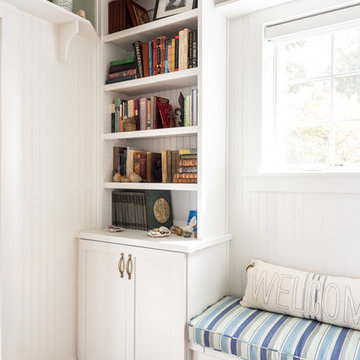
©2018 Sligh Cabinets, Inc. | Custom Cabinetry by Sligh Cabinets, Inc. | Countertops by Central Coast Stone
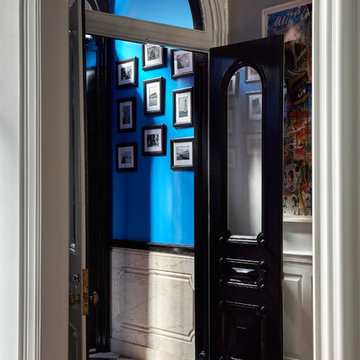
Jason Varney Photography,
Interior Design by Ashli Mizell,
Architecture by Warren Claytor Architects
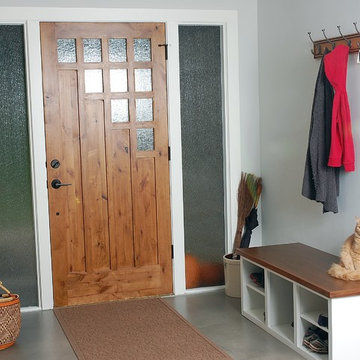
A white painted bench with stained walnut top provides storage for shoes. Door is Rogue Valley 4910 in alder with rain glass for privacy. Stained concrete floor in a soft, neutral gray. Wall color is Kelly Moore Lighthouse View.
Photography: Wayne Jeansonne
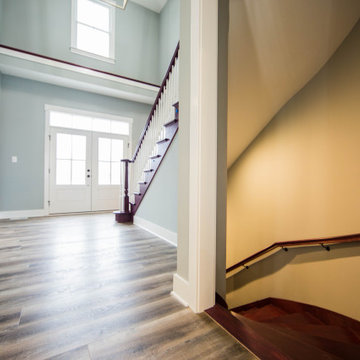
An open entry to the finished basement helps to make the transition from the main floor to the basement seamless.
Front Door Design Ideas with Blue Walls
3
