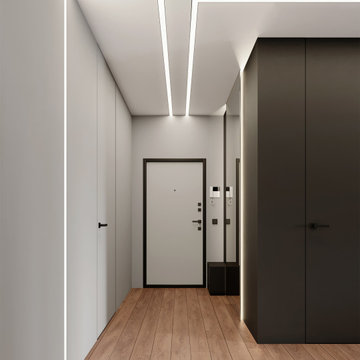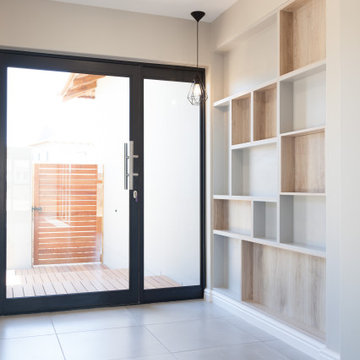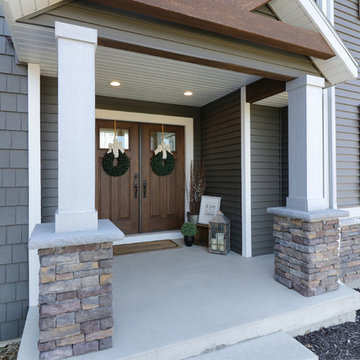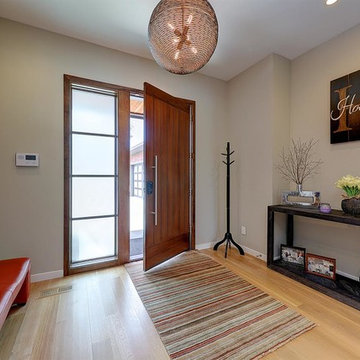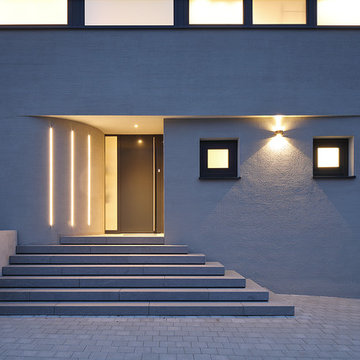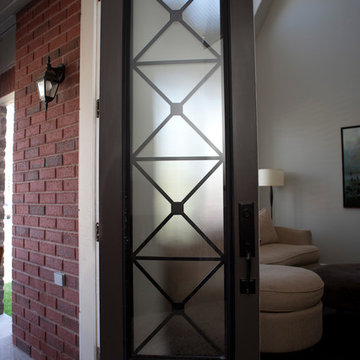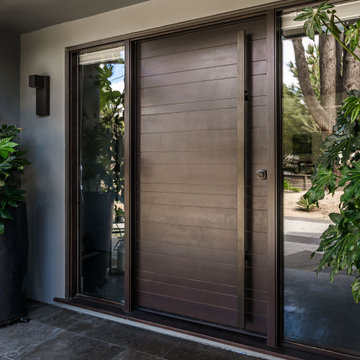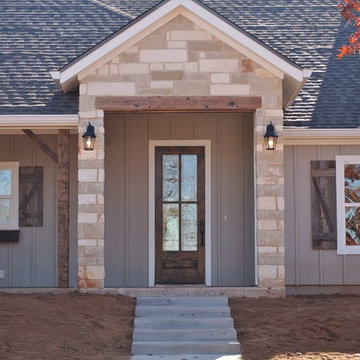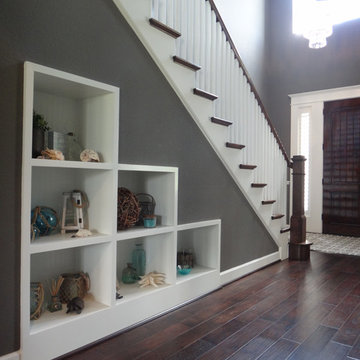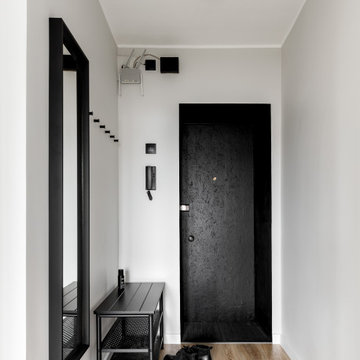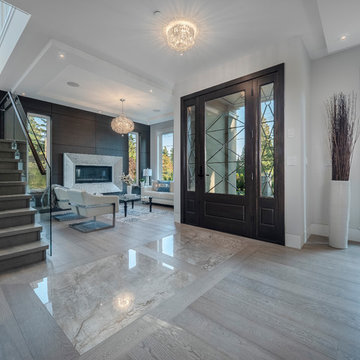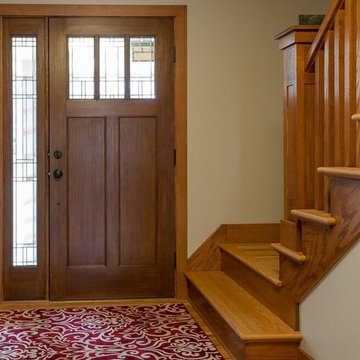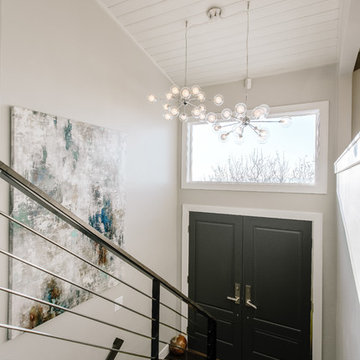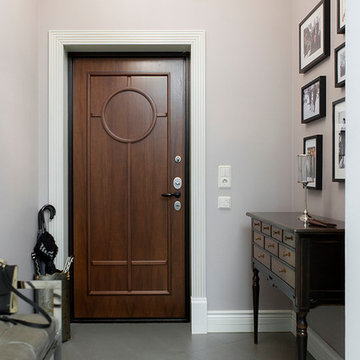Front Door Design Ideas with Grey Walls
Refine by:
Budget
Sort by:Popular Today
141 - 160 of 4,847 photos
Item 1 of 3
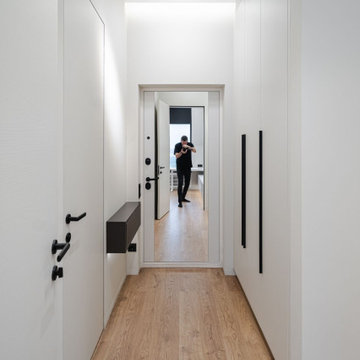
Сайт - https://mernik.pro/?utm_source=Houzz&utm_medium=Houzz_riverpark
Межкомнатные двери Волховец, в входную дверь игнорировано зеркало в полный рост, в прихожей встроен шкаф для верхней одежды, также выкрашен в серый цвет, мебель и стены выкрашены в один цвет, потолок гипсокартон, интегрированные светильники, эмаль, черные ручки, дверь скрытого монтажа, скрытый плинтус, серая тумбочка, черная фурнитура, черные выключатели, белые светильники
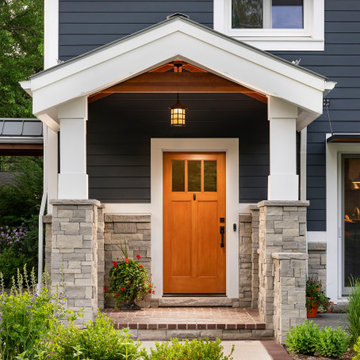
A welcoming entry in this custom built home was built by Meadowlark Design + Build in Ann Arbor, Michigan. Architect: Architectural Resource, Photography: Joshua Caldwell

Front entry walk and custom entry courtyard gate leads to a courtyard bridge and the main two-story entry foyer beyond. Privacy courtyard walls are located on each side of the entry gate. They are clad with Texas Lueders stone and stucco, and capped with standing seam metal roofs. Custom-made ceramic sconce lights and recessed step lights illuminate the way in the evening. Elsewhere, the exterior integrates an Engawa breezeway around the perimeter of the home, connecting it to the surrounding landscaping and other exterior living areas. The Engawa is shaded, along with the exterior wall’s windows and doors, with a continuous wall mounted awning. The deep Kirizuma styled roof gables are supported by steel end-capped wood beams cantilevered from the inside to beyond the roof’s overhangs. Simple materials were used at the roofs to include tiles at the main roof; metal panels at the walkways, awnings and cabana; and stained and painted wood at the soffits and overhangs. Elsewhere, Texas Lueders stone and stucco were used at the exterior walls, courtyard walls and columns.
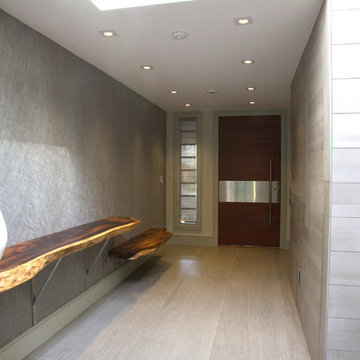
The entrance showcases the weightlessness of the floating console and bench. The two features massive slabs of tree wood with a live edges that marry the interior with the exterior.
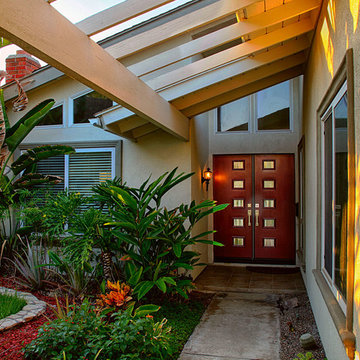
Contemporary Double Entry Doors. Thermatru Smooth fiberglass model S5RXJ-PULSE 5 LIGHTS Painted vineyard. Betek Baden entry door handles. Installed in Anaheim, CA home.
Front Door Design Ideas with Grey Walls
8
