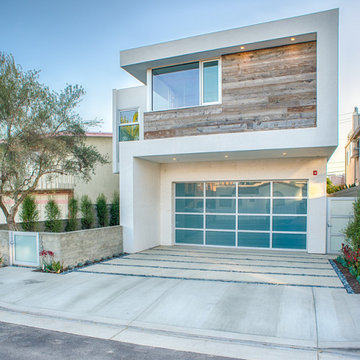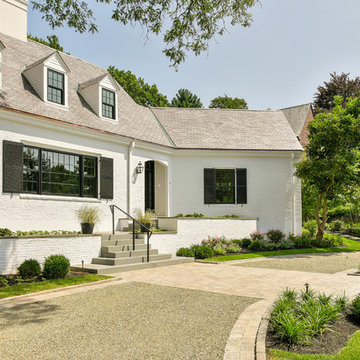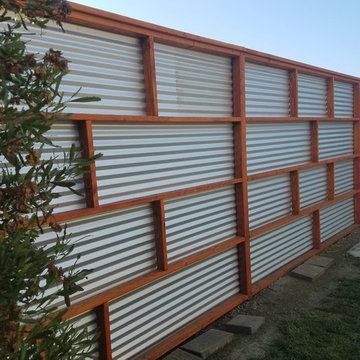Front Yard Garden Design Ideas
Refine by:
Budget
Sort by:Popular Today
1 - 20 of 16,364 photos
Item 1 of 3
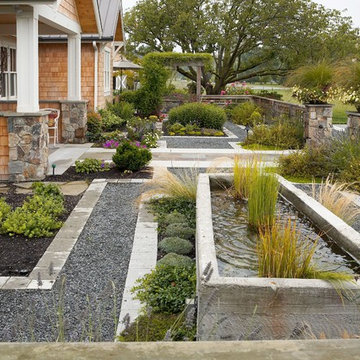
A old watering trough from the site was used as a water feature within the courtyard. Low maintenance plantings and traditional gravel pathways with paver edging flank the stone entry and are surrounded by low lath screen fences to formalize the space. This farmstead is located in the Northwest corner of Washington State. Photo by Ian Gleadle
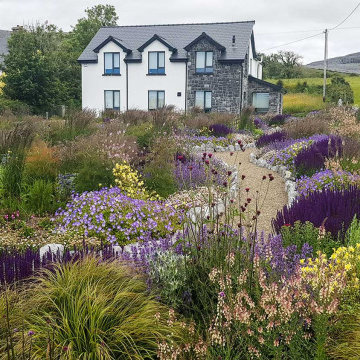
Colourful planting displays in this coastal garden design on the Wild Atlantic Way
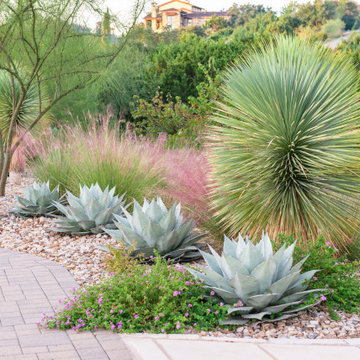
Striking Texas native botanical design with local river rock top dressing. Photographer: Greg Thomas, http://optphotography.com/
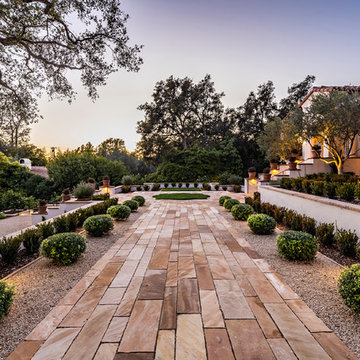
The project included new landscape and hardscape to reflect a more formal garden setting.
Architect: The Warner Group.
Photographer: Kelly Teich
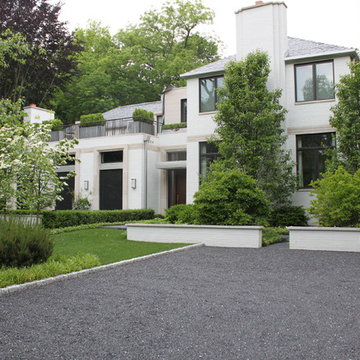
Architectural Moderne new construction home by Robert J. Neylan Architects, needed large scale landscape and detail to extend the elegant limestone spatial treatments on the facade into a tailored yet full landscape. Flowering Dogwood trees surround the terrace and custom containers by ORE,INC. are used throughout project for Espalier and Boxwood hedging. Front Chip & Seal drive court is edged with tumbled limestone curbing and finished with black quartzite gravel. Carex 'Ice Dance' and Mugo Pines soften the transition to the front lawn.Deirdre Toner
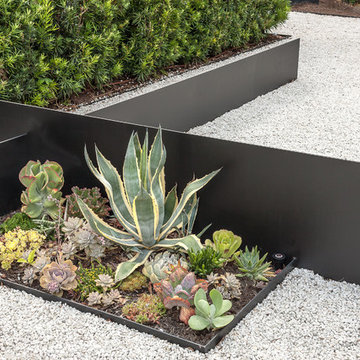
The problem this Memorial-Houston homeowner faced was that her sumptuous contemporary home, an austere series of interconnected cubes of various sizes constructed from white stucco, black steel and glass, did not have the proper landscaping frame. It was out of scale. Imagine Robert Motherwell's "Black on White" painting without the Museum of Fine Arts-Houston's generous expanse of white walls surrounding it. It would still be magnificent but somehow...off.
Intuitively, the homeowner realized this issue and started interviewing landscape designers. After talking to about 15 different designers, she finally went with one, only to be disappointed with the results. From the across-the-street neighbor, she was then introduced to Exterior Worlds and she hired us to correct the newly-created problems and more fully realize her hopes for the grounds. "It's not unusual for us to come in and deal with a mess. Sometimes a homeowner gets overwhelmed with managing everything. Other times it is like this project where the design misses the mark. Regardless, it is really important to listen for what a prospect or client means and not just what they say," says Jeff Halper, owner of Exterior Worlds.
Since the sheer size of the house is so dominating, Exterior Worlds' overall job was to bring the garden up to scale to match the house. Likewise, it was important to stretch the house into the landscape, thereby softening some of its severity. The concept we devised entailed creating an interplay between the landscape and the house by astute placement of the black-and-white colors of the house into the yard using different materials and textures. Strategic plantings of greenery increased the interest, density, height and function of the design.
First we installed a pathway of crushed white marble around the perimeter of the house, the white of the path in homage to the house’s white facade. At various intervals, 3/8-inch steel-plated metal strips, painted black to echo the bones of the house, were embedded and crisscrossed in the pathway to turn it into a loose maze.
Along this metal bunting, we planted succulents whose other-worldly shapes and mild coloration juxtaposed nicely against the hard-edged steel. These plantings included Gulf Coast muhly, a native grass that produces a pink-purple plume when it blooms in the fall. A side benefit to the use of these plants is that they are low maintenance and hardy in Houston’s summertime heat.
Next we brought in trees for scale. Without them, the impressive architecture becomes imposing. We placed them along the front at either corner of the house. For the left side, we found a multi-trunk live oak in a field, transported it to the property and placed it in a custom-made square of the crushed marble at a slight distance from the house. On the right side where the house makes a 90-degree alcove, we planted a mature mesquite tree.
To finish off the front entry, we fashioned the black steel into large squares and planted grass to create islands of green, or giant lawn stepping pads. We echoed this look in the back off the master suite by turning concrete pads of black-stained concrete into stepping pads.
We kept the foundational plantings of Japanese yews which add green, earthy mass, something the stark architecture needs for further balance. We contoured Japanese boxwoods into small spheres to enhance the play between shapes and textures.
In the large, white planters at the front entrance, we repeated the plantings of succulents and Gulf Coast muhly to reinforce symmetry. Then we built an additional planter in the back out of the black metal, filled it with the crushed white marble and planted a Texas vitex, another hardy choice that adds a touch of color with its purple blooms.
To finish off the landscaping, we needed to address the ravine behind the house. We built a retaining wall to contain erosion. Aesthetically, we crafted it so that the wall has a sharp upper edge, a modern motif right where the landscape meets the land.
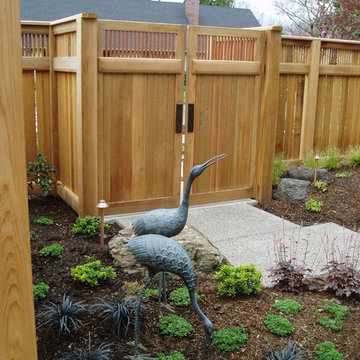
An Asian Style entry courtyard draws inspiration from the 1980's home's Asian Style roof-line and the owner's crane sculptures.
Donna Giguere Landscape Design
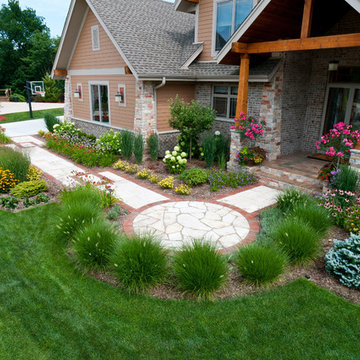
A circular landing of irregular Fond du Lac flagstone forms a transition point from walk to porch. Pennisetum alopecuroides ‘Hameln’ is one of the many existing plants saved and transplanted.
Westhauser Photography
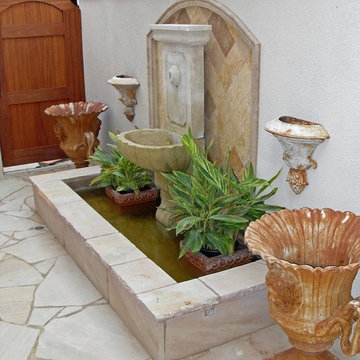
Fountain
Landscape architect in Lafayette, Ca
Landscape design in Lafayette, Ca
Landscape contractor in Lafayette, Ca
Swimming pool contractor in Lafayette, Ca
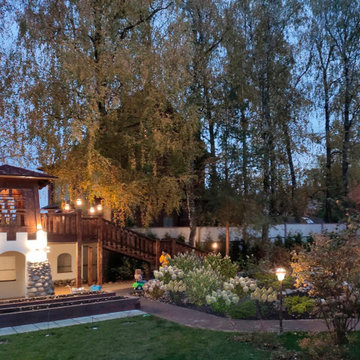
Мы построили целую крепость для детей. Рядом - грядки огорода и цветник
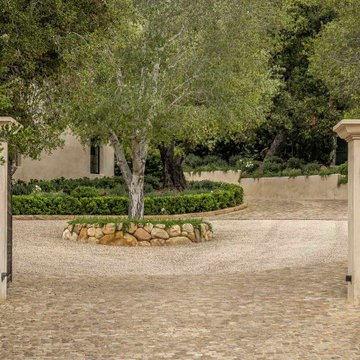
Natural stone pavers line driveway as visitors pass through a custom wrought iron entry gate to a circular driveway courtyard surrounded by native live oak trees
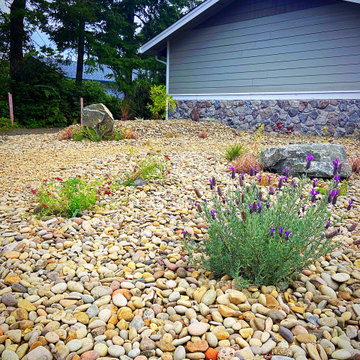
This gorgeous landscape install was designed to minimize runoff into the client's driveway. We chose plants with low-water needs, beautiful + ethically-sourced river rock, and hand-selected landscape boulders for this property.
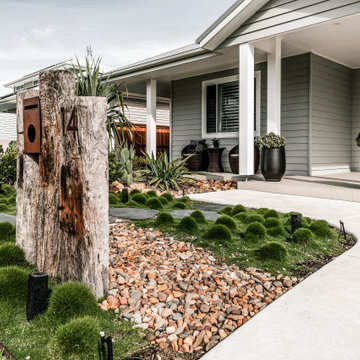
Recycled railway sleepers with Corten detailing (put together by our skilled team of craftsmen) were the answer to this client's request for a unique letterbox as part of their landscape design. The hard materials are softened by mounded Zoysia Grass ground cover.
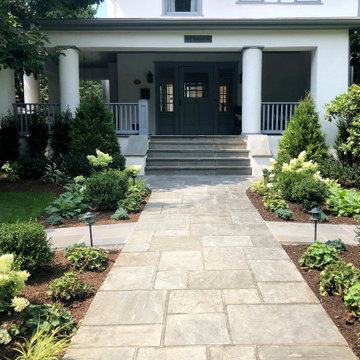
Completed front walkway with new lighting, new foundation plantings and lush plantings along the walkway
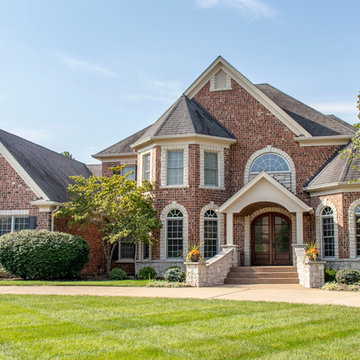
A gorgeous front entry way. Custom entries help increase curb appeal and the value of your home!
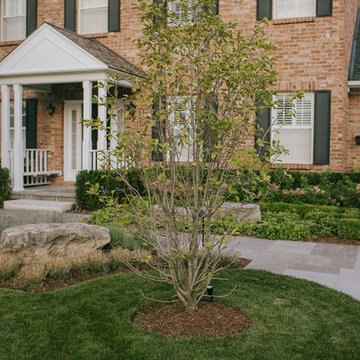
Slate grey Banas flagstone walkway, decorative brick pillars, Flamboro dark armourstone placements, and gardens.
Front Yard Garden Design Ideas
1

