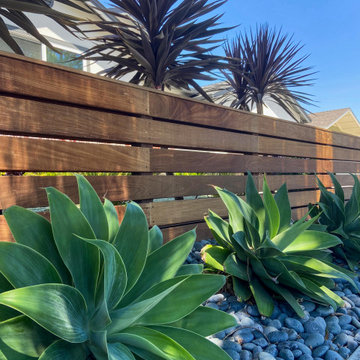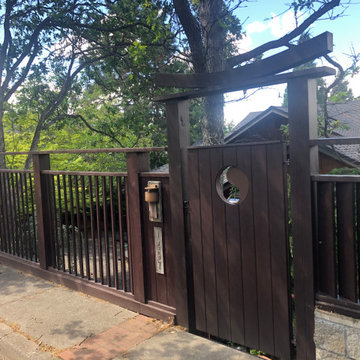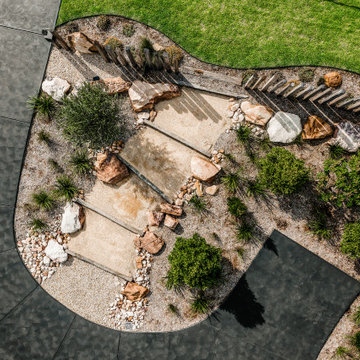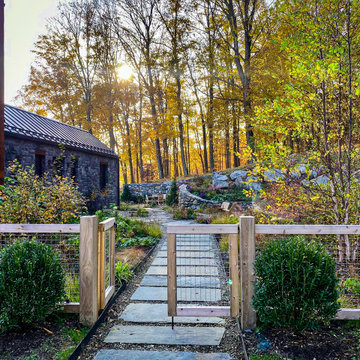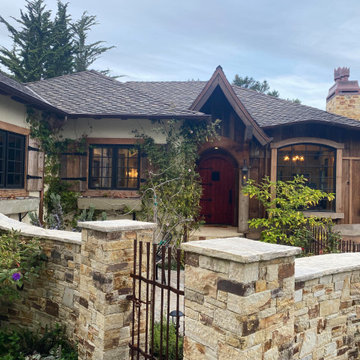Front Yard Garden Design Ideas
Refine by:
Budget
Sort by:Popular Today
141 - 160 of 2,733 photos
Item 1 of 3
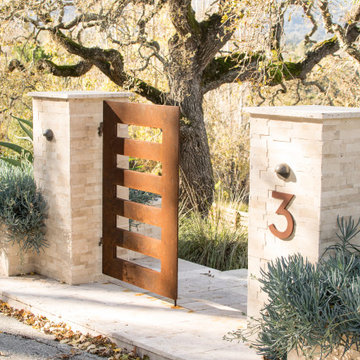
Showing:
*Two custom pillars with planter boxes made of Travertine
*Native succulents to have a pop of interest for guests entering the yard.
*Travertine entry pad to welcome the material used for the rest of the hardscape throughout the yard.
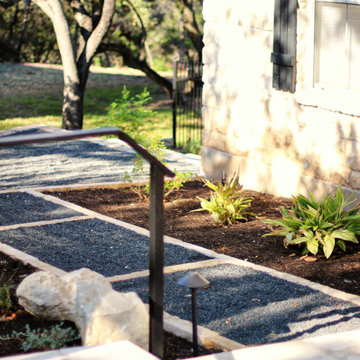
This unique walkway incorporates a border of sawn cut limestone slab step stones with a filling of blackstar gravel, creating contrast and visual interest, as well as breaking up the mulched space of the front yard grade and the mulched space of the front bed, planted with variegated ginger.
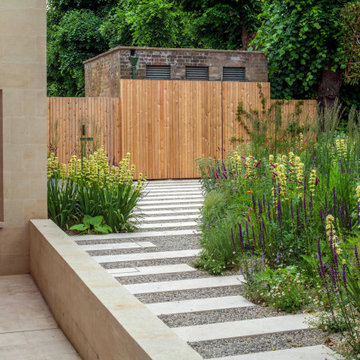
The front garden for an innovative property in Fulham Cemetery - the house featured on Channel 4's Grand Designs in January 2021. The design had to enhance the relationship with the bold, contemporary architecture and open up a dialogue with the wild green space beyond its boundaries. Seen here in the height of spring, this space is an immersive walk through a naturalistic and pollinator rich planting scheme.
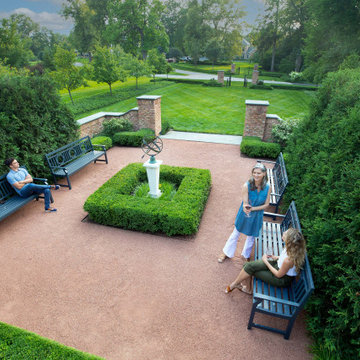
Decomposed granite, an armillary and custom benches work harmoniously inside the walls of the garden. The home sits off in the distance, across the street.
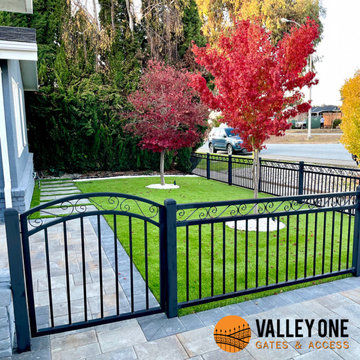
Wrought iron gate and fence installation in Mountain View, CA.
Custom design for these amazing clients!
For more details please contact us (669) 261-0466 or visit www.valley1gates.com
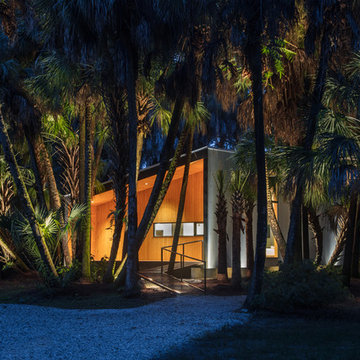
I built this on my property for my aging father who has some health issues. Handicap accessibility was a factor in design. His dream has always been to try retire to a cabin in the woods. This is what he got.
It is a 1 bedroom, 1 bath with a great room. It is 600 sqft of AC space. The footprint is 40' x 26' overall.
The site was the former home of our pig pen. I only had to take 1 tree to make this work and I planted 3 in its place. The axis is set from root ball to root ball. The rear center is aligned with mean sunset and is visible across a wetland.
The goal was to make the home feel like it was floating in the palms. The geometry had to simple and I didn't want it feeling heavy on the land so I cantilevered the structure beyond exposed foundation walls. My barn is nearby and it features old 1950's "S" corrugated metal panel walls. I used the same panel profile for my siding. I ran it vertical to math the barn, but also to balance the length of the structure and stretch the high point into the canopy, visually. The wood is all Southern Yellow Pine. This material came from clearing at the Babcock Ranch Development site. I ran it through the structure, end to end and horizontally, to create a seamless feel and to stretch the space. It worked. It feels MUCH bigger than it is.
I milled the material to specific sizes in specific areas to create precise alignments. Floor starters align with base. Wall tops adjoin ceiling starters to create the illusion of a seamless board. All light fixtures, HVAC supports, cabinets, switches, outlets, are set specifically to wood joints. The front and rear porch wood has three different milling profiles so the hypotenuse on the ceilings, align with the walls, and yield an aligned deck board below. Yes, I over did it. It is spectacular in its detailing. That's the benefit of small spaces.
Concrete counters and IKEA cabinets round out the conversation.
For those who could not live in a tiny house, I offer the Tiny-ish House.
Photos by Ryan Gamma
Staging by iStage Homes
Design assistance by Jimmy Thornton
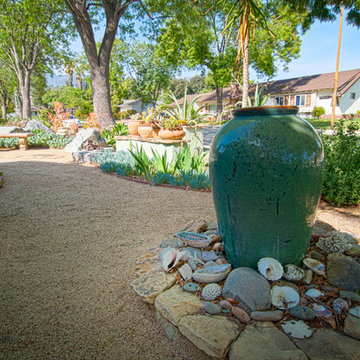
A front entry garden wall is accented with deco tiles and pilasters w/ succulent accents. A nearby fountain adds to the interest of this garden space.
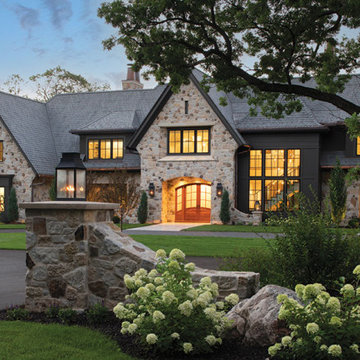
Lake Home with Custom Vinyl Swimming Pool, Stone Terrace, Gas Fire Feature, and Outdoor Kitchen. Front Entrance Stone Pillars.
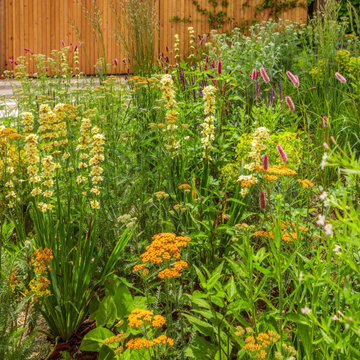
The front garden for an innovative property in Fulham Cemetery - the house featured on Channel 4's Grand Designs in January 2021. The design had to enhance the relationship with the bold, contemporary architecture and open up a dialogue with the wild green space beyond its boundaries. Seen here in the height of spring, this space is an immersive walk through a naturalistic and pollinator rich planting scheme.
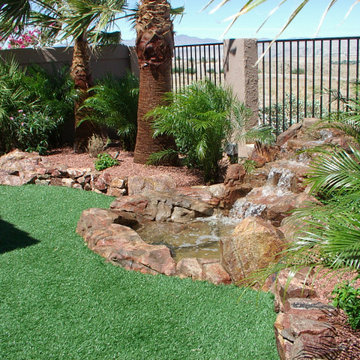
Babcock Custom Pools: Transforming Backyards into Oases with Palms
If you seek a swimming pool that boasts an interplay of aesthetics, elegance, and proficiency, then Babcock Custom Pools is the solution you have been searching for. Our pool-crafting experts boast an extensive portfolio of pool designs that have consistently surpassed our clients’ anticipations. A hallmark of our designs is the seamless integration of palms – an element we passionately incorporate into our custom creations.
At Babcock Custom Pools, we take great pride in our unwavering commitment to craftsmanship and quality. Our process, from the initial consultation to the final construction, is a testament to our pursuit of excellence. Our team of experts consists of seasoned professionals who possess a passion for creating pools that not only serve their practical purpose but are also visually stunning.
Palms are a ubiquitous choice for pool landscaping, and for good reason. They add a tropical vibe to your outdoor space, and their presence imbues the area with a lush, serene atmosphere. Furthermore, palms provide the much-needed shade on a hot summer day. At Babcock Custom Pools, we wholeheartedly embrace the use of palms in our designs, and our clients rave about the results.
We appreciate the fact that each of our clients is unique, and their pool designs should be a reflection of their individuality. As such, we work closely with our clients to craft customized designs that align with their specific needs and preferences. Whether you envision a sleek, minimalist design or a more traditional aesthetic, our team will collaborate with you to create a pool that perfectly embodies your style.
When it comes to constructing pools, we use only the finest materials and the most advanced technologies. Our pools are designed to be durable, energy-efficient, and low-maintenance, ensuring that you can spend more time relishing in the pool and less time maintaining it.
In conclusion, if you desire a custom pool design that is both beautiful and functional, Babcock Custom Pools is the answer. Our team of experts will work hand-in-hand with you to create a pool that exceeds your expectations. And, of course, we will not forget to incorporate an ample amount of palms – because we love palms and are confident that you will too. Contact us today to learn more about our services!
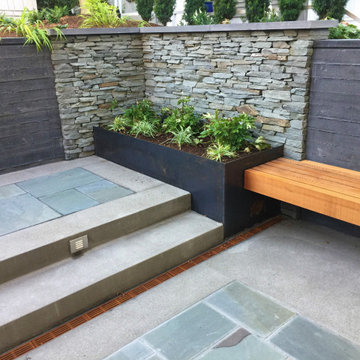
Modern farmhouse gets a new entry to the sunken front door. Custom concrete board-form walls, stone veneer, bluestone inlay, custom floating benches, and wood fence screening all installed in the courtyard space. Existing planters replanted, and a new driveway round out the complete change in the front yard.
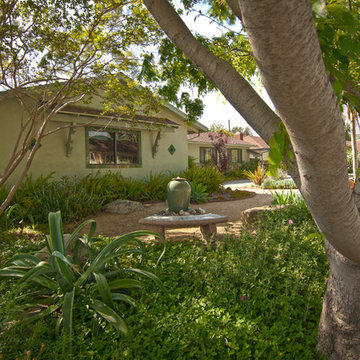
A front entry garden wall is accented with deco tiles and pilasters w/ succulent accents. A nearby fountain adds to the interest of this garden space.
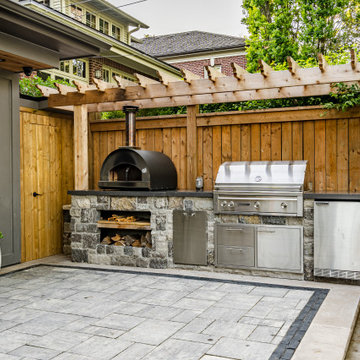
This landscape of this transitional dwelling aims to compliment the architecture while providing an outdoor space for high end living and entertainment. The outdoor kitchen, hot tub, tiered gardens, living and dining areas as well as a formal lawn provide ample space for enjoyment year round.
Photographs courtesy of The Richards Group.
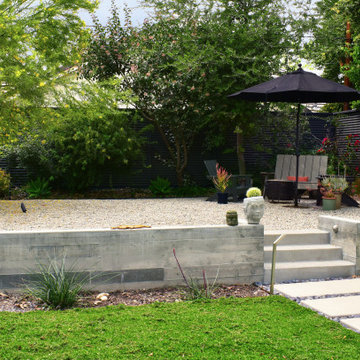
The uneven back yard was graded into ¬upper and lower levels with an industrial style, concrete wall. Linear pavers lead the garden stroller from place to place alongside a rain garden filled with swaying grasses that spans the side yard and culminates at a gracefully arching pomegranate tree, The transformation was completed with a bold and biodiverse selection of low water, climate appropriate plants that make the space come alive. branches laden with impossibly red blossoms and fruit. The elements of a sustainable habitat garden have been designed into the ¬lush landscape. One hundred percent of rainwater runoff is diverted into the two large rain gardens which infiltrate stormwater runoff into the soil. After building up the soil with tons of organic amendments, we added permeable hardscape elements, a water feature, native and climate appropriate plants - including an exceedingly low-water Kurapia lawn - and drip irrigation with a smart timer. With these practices we’ve created a sumptuous wildlife habitat that has become a haven for migratory birds & butterflies.
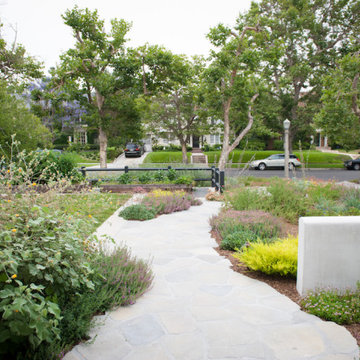
Even deep in winter, the Matloff's exit the front door to a garden filled with blooms, texture, and vivacious color. The Indian Mallow to the left blooms with stunning sprays of yellow flowers most of the year.
Front Yard Garden Design Ideas
8
