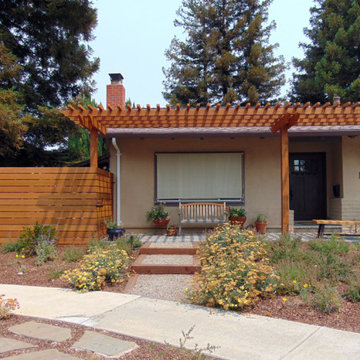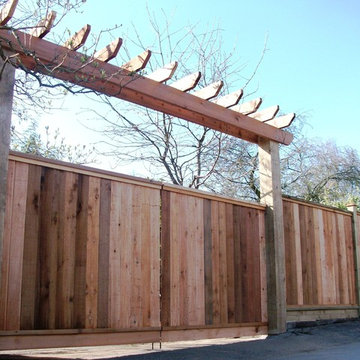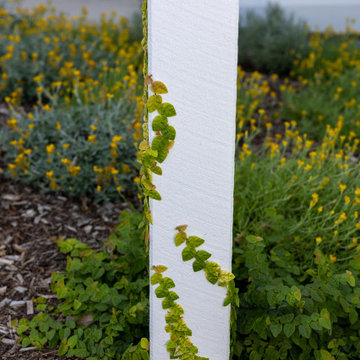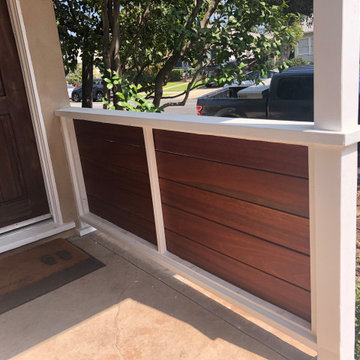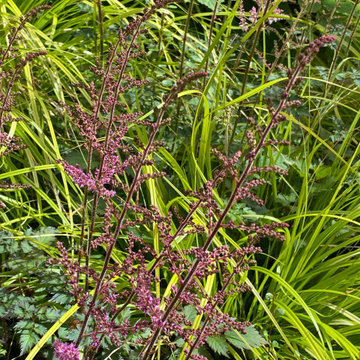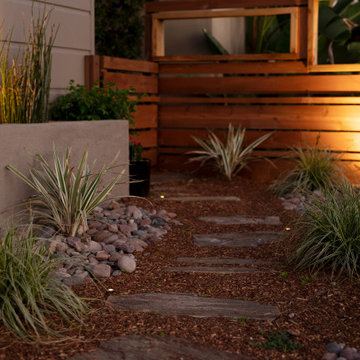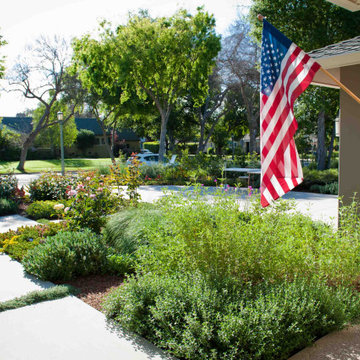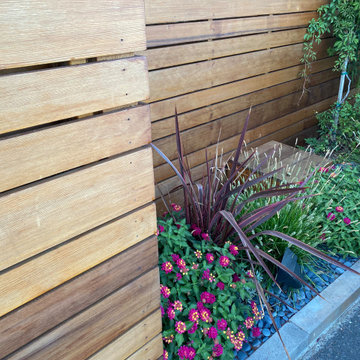Front Yard Garden Design Ideas with a Wood Fence
Refine by:
Budget
Sort by:Popular Today
101 - 120 of 1,337 photos
Item 1 of 3
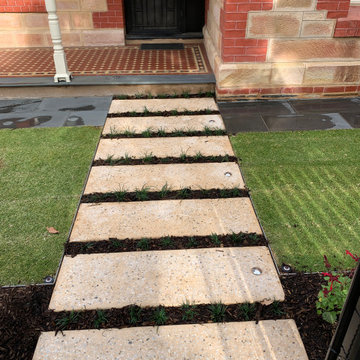
NORWOOD | FRONT GARDEN
Breath of fresh air | Slick upgrade for front garden
Front Garden Areas
Our client brief was to give their tired ‘old’ garden a complete makeover. A new driveway to replace the old red brick drive, create a garden out of an unused passageway style lifeless garden.
We guided our clients to embrace a new fresh look whilst looking back to the heritage style for design detail and quirky interest.
The new driveway is polished concrete with strips of bluestone cobbles which link the new bluestone pathway to the front door. The cobble feature harks back to the 1900’s brickwork on the northern side wall. Here there are small feature bricks running parallel with the ‘old reds’ giving the wall visual interest and a quirky detail.
A new front fence with a little more height for balance to the gable. The entrance entices visitors through a generous gate to polished concrete steppers planted with dwarf mondo grass. Newly painted driveway fence planted with Star Jasmine to create a green wall along the northern fence line. New lawn and garden beds cool the western garden areas incorporating classic modern garden design and lighting.
There is an excellent balance between soft and hard landscaping.
Catnik Design Studio designed and constructed this project.
residential | garden design and construct
new garden design | front garden
designer Cathy Apps, Dip Landscape Design
landscape design | catnik design studio
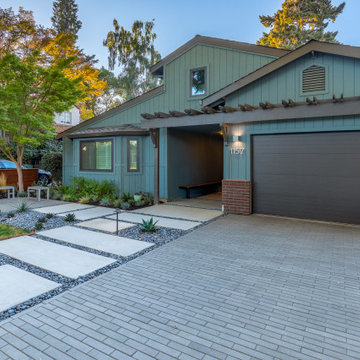
New front yard layout. Concrete steppers to from door with small seating/greating space.
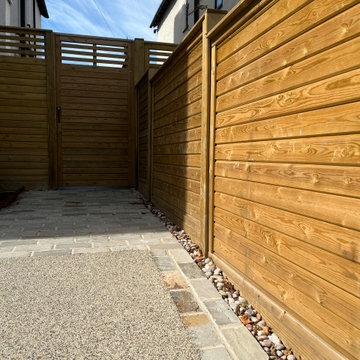
Resin bound gravel driveway, retained by sandstone setts, with a planted border, brick wall and wooden fence
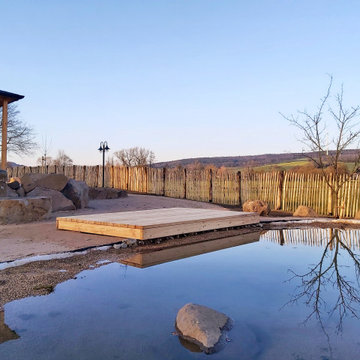
Haus R wurde als quadratischer Wohnkörper konzipert, welcher sich zur Erschließungsseite differenziert. Mit seinen großzügigen Wohnbereichen öffnet sich das ebenerdige Gebäude zu den rückwärtigen Freiflächen und fließt in den weitläufigen Außenraum.
Eine gestaltprägende Holzverschalung im Außenbereich, akzentuierte Materialien im Innenraum, sowie die Kombination mit großformatigen Verglasungen setzen das Gebäude bewußt in Szene.

Showcasing:
*Concrete pads with pebbles in between
*Layered planting with succulents and pops of tropical plants
*Custom horizontal wood fencing
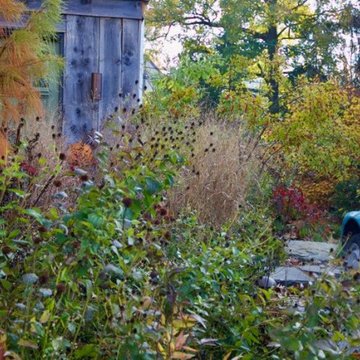
Cottage garden with layered native perennials, shrubs and trees providing all season interest.
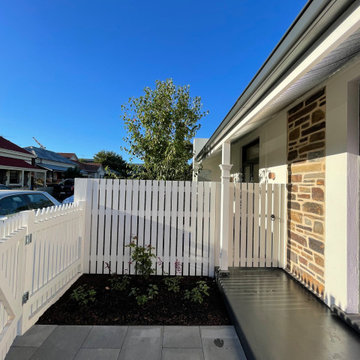
These new garden areas were part of an extensive shift and change for this 1800’s villa. The architect linked two old semi’s together creating a new family home in this heritage area of Norwood.
We designed 4 garden zones on a very small footprint.
The first was the front garden which was designed with a soft feel in mind. We chose plants that would complement the style and architecture of the home giving it a softer feel upon entry. We chose large format pavers with a breakout area for departing family and friends. A large shade tree and colours that complemented the bluestone facade and lilac coloured front door.
The second garden was a private courtyard adjacent the front garden behind a high picket fence. This is where clients can be brought into the private studio. Natural light in abundance we sought to create a lush green courtyard by using ‘green screens’, soft colours and textural ground covers.
The third garden was on the northern side of the home within the entertaining area. We installed a very large Cercis canadensis ‘Merlot’ (Forest Pansy) for shade, green screens and textural planting for visual interest.
And finally the back garden was designed for garage access, utility area access and for the clients two large dogs. We combined a selection of plants that were hardy enough to cope with playful pups, and would contribute to the clients love of fresh produce. Espaliered olive, pomegranate and pear were installed as was the clients lemon tree with herbs dotted throughout the garden.
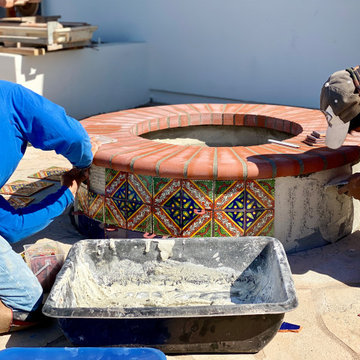
Landscape Logic creates amazing designs and installations. Most or our projects include a shade structure, an outdoor kitchen, a firepit, sometimes a fireplace, pool and spa, artificial turf, plants, trees, outdoor lighting, and drip irrigation.

Russian sage and lady's mantle alternating along a white fence with pink roses
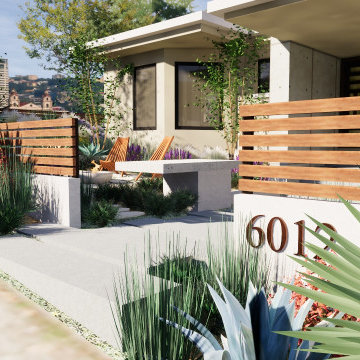
3d rendering for a landscape design project in Claremont, CA. - A mixture of drought tolerant plants and grasses with modern look materials make this house the envy of the block
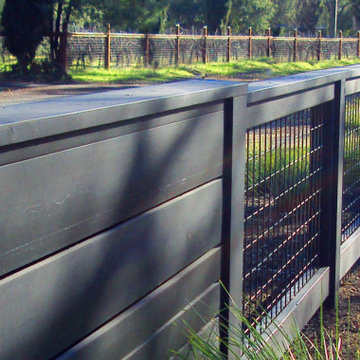
Modern home landscape design in Sonoma County. Low black wood fence provides a barrier that is also inviting.
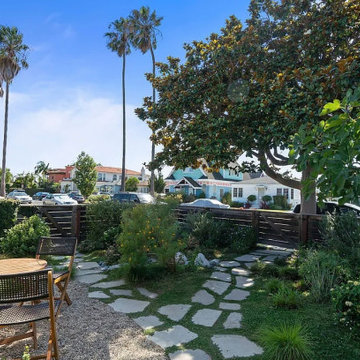
Repurposed broken concrete surrounded by Kurapia ground cover and loads of drought tolerant plants. No lawn!
Front Yard Garden Design Ideas with a Wood Fence
6
