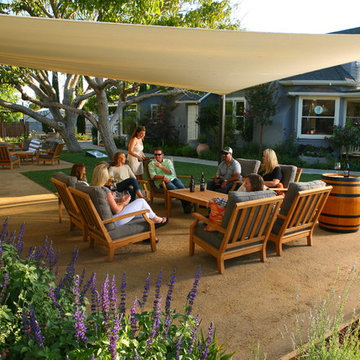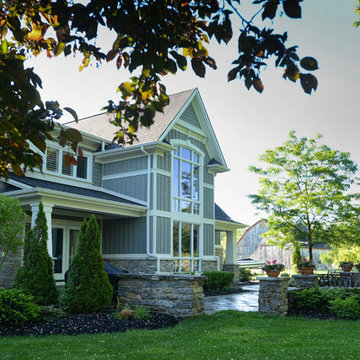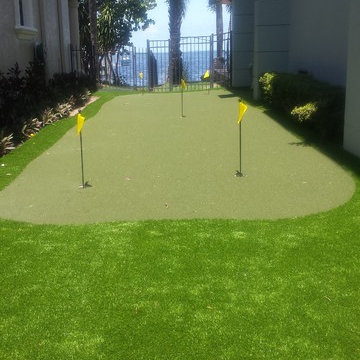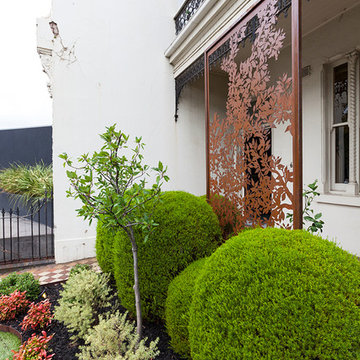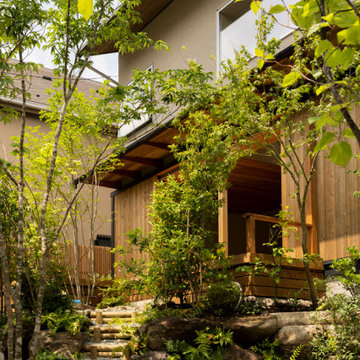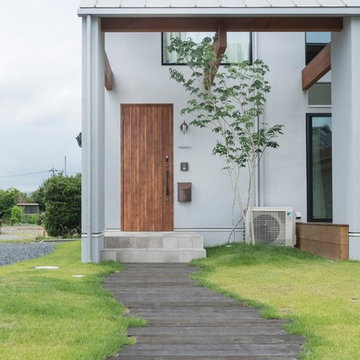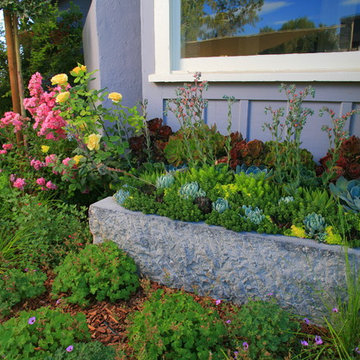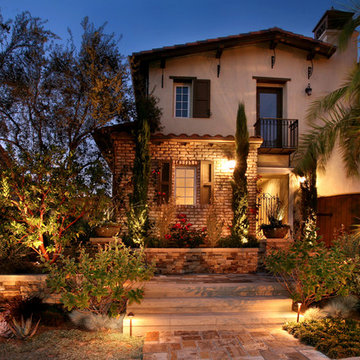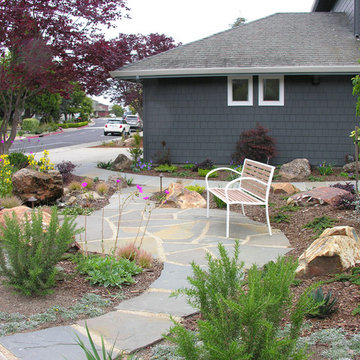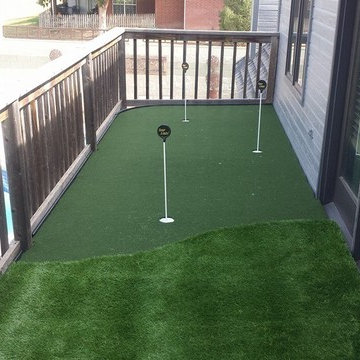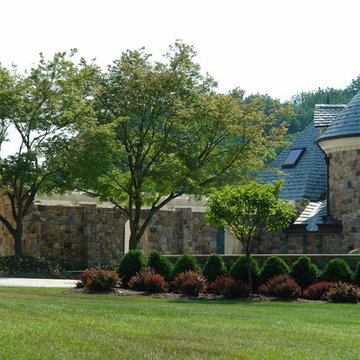Front Yard Outdoor Sport Court Design Ideas
Refine by:
Budget
Sort by:Popular Today
101 - 120 of 1,306 photos
Item 1 of 3
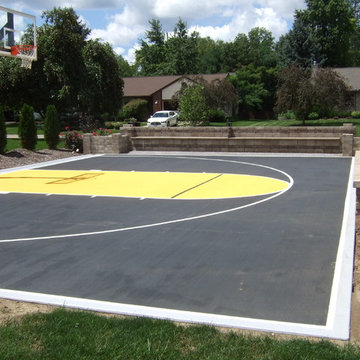
Mike's attached pictures of his "basketball themed" half court were taken in the front yard of his residence in Columbus, Ohio. The dimensions of the high school sized half court are 44 feet wide and 30 feet deep. It includes a home and away bench, player drinking fountain, night light and drench drain. All done in local high school colors, black and gold. Landscaping is not completely done yet. This is a Hercules Platinum Basketball System that was purchased in June of 2012. It was installed on a 44 ft wide by a 30 ft deep playing area in Columbus, OH. Browse all of Mike C's photos navigate to: http://www.produnkhoops.com/photos/albums/mike-44x30-hercules-platinum-basketball-system-573/
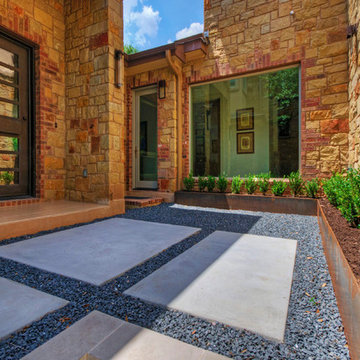
View of corten steel planter with boxwood hedge, black gravel and concrete stepping stones
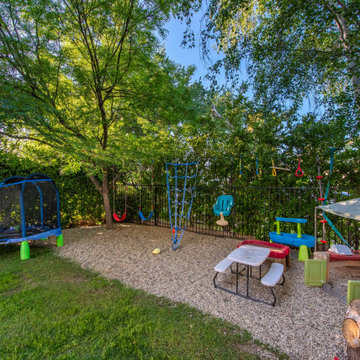
Unique opportunity to live your best life in this architectural home. Ideally nestled at the end of a serene cul-de-sac and perfectly situated at the top of a knoll with sweeping mountain, treetop, and sunset views- some of the best in all of Westlake Village! Enter through the sleek mahogany glass door and feel the awe of the grand two story great room with wood-clad vaulted ceilings, dual-sided gas fireplace, custom windows w/motorized blinds, and gleaming hardwood floors. Enjoy luxurious amenities inside this organic flowing floorplan boasting a cozy den, dream kitchen, comfortable dining area, and a masterpiece entertainers yard. Lounge around in the high-end professionally designed outdoor spaces featuring: quality craftsmanship wood fencing, drought tolerant lush landscape and artificial grass, sleek modern hardscape with strategic landscape lighting, built in BBQ island w/ plenty of bar seating and Lynx Pro-Sear Rotisserie Grill, refrigerator, and custom storage, custom designed stone gas firepit, attached post & beam pergola ready for stargazing, cafe lights, and various calming water features—All working together to create a harmoniously serene outdoor living space while simultaneously enjoying 180' views! Lush grassy side yard w/ privacy hedges, playground space and room for a farm to table garden! Open concept luxe kitchen w/SS appliances incl Thermador gas cooktop/hood, Bosch dual ovens, Bosch dishwasher, built in smart microwave, garden casement window, customized maple cabinetry, updated Taj Mahal quartzite island with breakfast bar, and the quintessential built-in coffee/bar station with appliance storage! One bedroom and full bath downstairs with stone flooring and counter. Three upstairs bedrooms, an office/gym, and massive bonus room (with potential for separate living quarters). The two generously sized bedrooms with ample storage and views have access to a fully upgraded sumptuous designer bathroom! The gym/office boasts glass French doors, wood-clad vaulted ceiling + treetop views. The permitted bonus room is a rare unique find and has potential for possible separate living quarters. Bonus Room has a separate entrance with a private staircase, awe-inspiring picture windows, wood-clad ceilings, surround-sound speakers, ceiling fans, wet bar w/fridge, granite counters, under-counter lights, and a built in window seat w/storage. Oversized master suite boasts gorgeous natural light, endless views, lounge area, his/hers walk-in closets, and a rustic spa-like master bath featuring a walk-in shower w/dual heads, frameless glass door + slate flooring. Maple dual sink vanity w/black granite, modern brushed nickel fixtures, sleek lighting, W/C! Ultra efficient laundry room with laundry shoot connecting from upstairs, SS sink, waterfall quartz counters, and built in desk for hobby or work + a picturesque casement window looking out to a private grassy area. Stay organized with the tastefully handcrafted mudroom bench, hooks, shelving and ample storage just off the direct 2 car garage! Nearby the Village Homes clubhouse, tennis & pickle ball courts, ample poolside lounge chairs, tables, and umbrellas, full-sized pool for free swimming and laps, an oversized children's pool perfect for entertaining the kids and guests, complete with lifeguards on duty and a wonderful place to meet your Village Homes neighbors. Nearby parks, schools, shops, hiking, lake, beaches, and more. Live an intentionally inspired life at 2228 Knollcrest — a sprawling architectural gem!
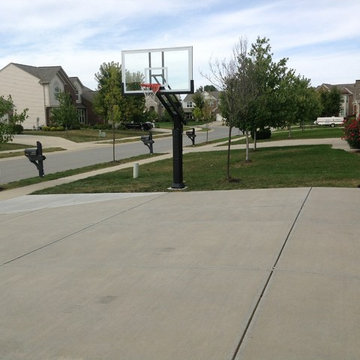
Adam purchased his Pro Dunk Platinum Basketball System for his subdivision home with a three car garage. The dimensions of his driveway are 43' x 30'. He have included five pictures to show you all the angles. He have neighbors ask him where he bought it. It is located in Fishers, Indiana. This is a Pro Dunk Platinum Basketball System that was purchased in May of 2013. It was installed on a 43 ft wide by a 30 ft deep playing area in Fishers, IN. Browse all of Adam S's photos navigate to: http://www.produnkhoops.com/photos/albums/adam-43x30-pro-dunk-platinum-basketball-system-356/
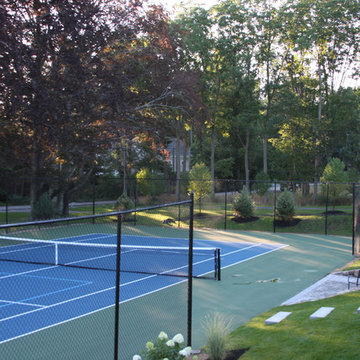
Location: Hingham, MA, USA
This newly constructed home in Hingham, MA was designed to openly embrace the seashore landscape surrounding it. The front entrance has a relaxed elegance with a classic plant theme of boxwood, hydrangea and grasses. The back opens to beautiful views of the harbor, with a terraced patio running the length of the house. The infinity pool blends seamlessly with the water landscape and splashes over the wall into the weir below. Planting beds break up the expanse of paving and soften the outdoor living spaces. The sculpture, made by a personal friend of the family, creates a stunning focal point with the open sky and sea behind.
One side of the property was densely planted with large Spruce, Juniper and Birch on top of a 7' berm to provide instant privacy. Hokonechloa grass weaves its way around Annabelle Hydrangeas and Flower Carpet Roses. The other side had an existing stone stairway which was enhanced with a grove of Birch, hydrangea and Hakone grass. The Limelight Tree Hydrangeas and Boxwood offer a fresh welcome, while the Miscanthus grasses add a casual touch. The Stone wall and patio create a resting spot between rounds of tennis. The granite steps in the lawn allow for a comfortable transition up a steeper slope.
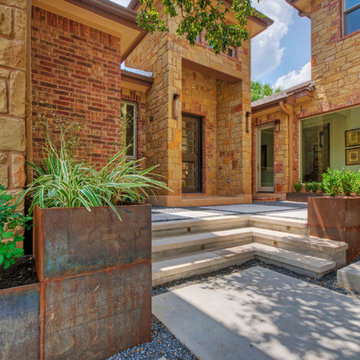
This is a view of the stucco wall enclosing court yard with concrete stepping stones and black gravel
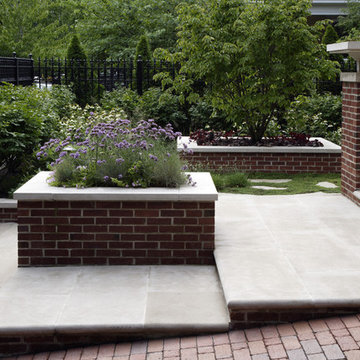
Landscape Architect: The Garden Consultants, Inc.;
Photography: Linda Oyama Bryan
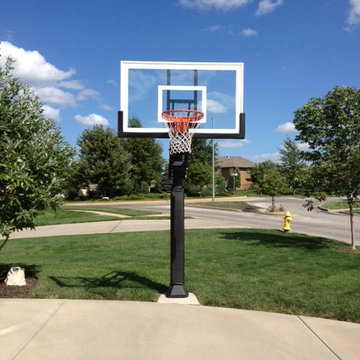
Pro Dunk Gold Basketball System + a concrete slab = game time in Lee's Summit, MO. This is a Pro Dunk Gold Basketball System that was purchased in March of 2013. It was installed on a 25 ft wide by a 45 ft deep playing area in Lee's Summit, MO. Browse all of Jim G's photos navigate to: http://www.produnkhoops.com/photos/albums/jim-25x45-pro-dunk-gold-basketball-system-136/
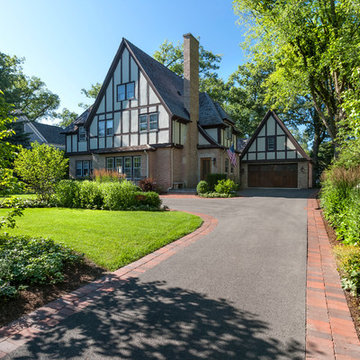
After demolition of the old driveway and rear deck a new garage was constructed. The new driveway provides additional parking space off to the side that doubles as a turn-around so the homeowners could pull out forward. Authentic clay pavers used as decorative banding add an elegant touch.
Mike Crews Photography
Front Yard Outdoor Sport Court Design Ideas
6
