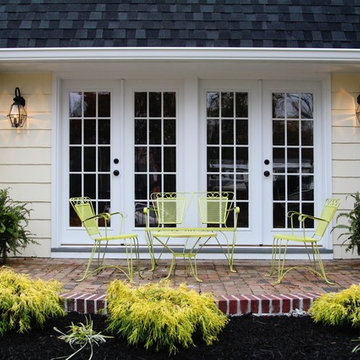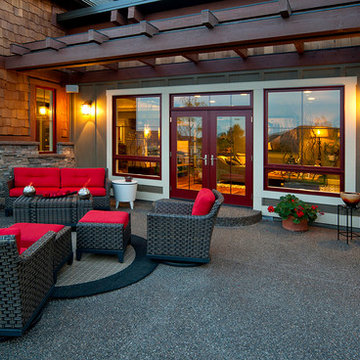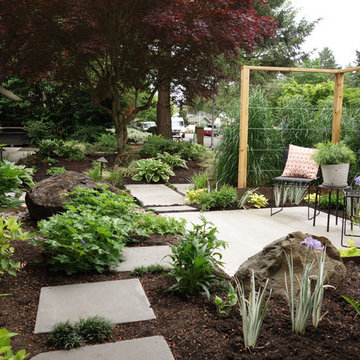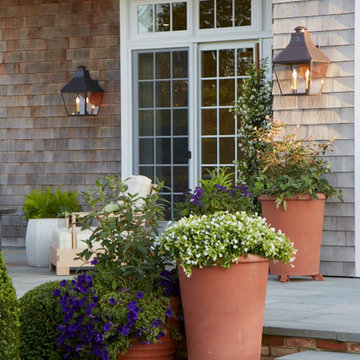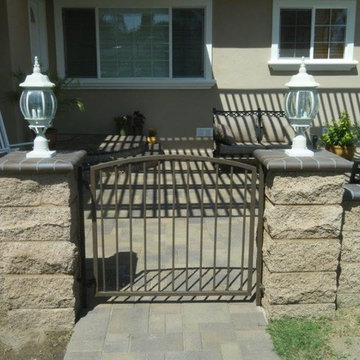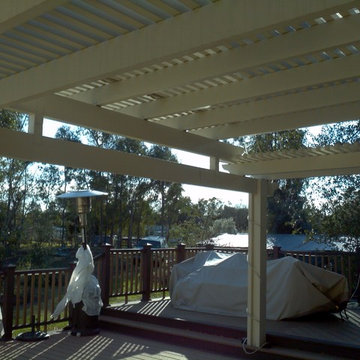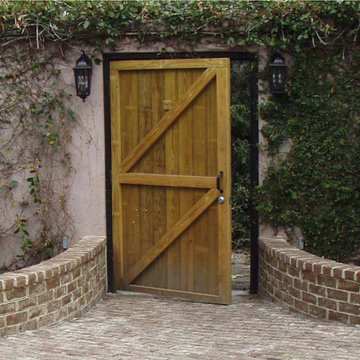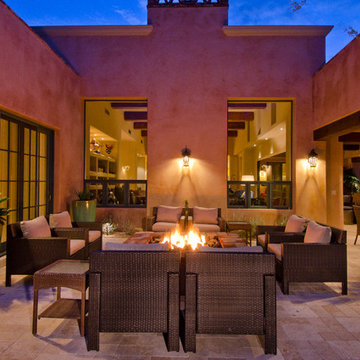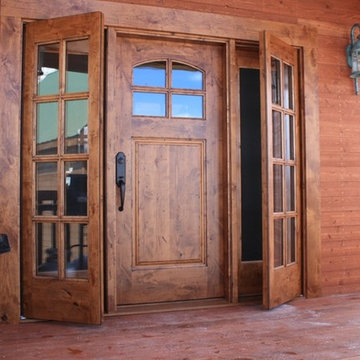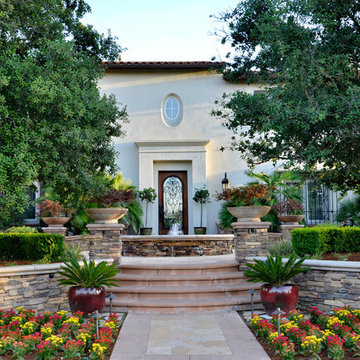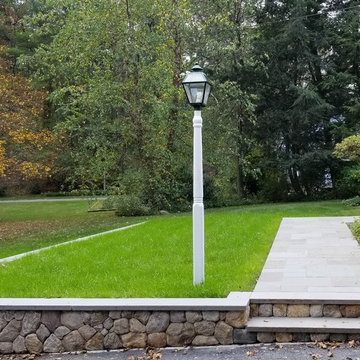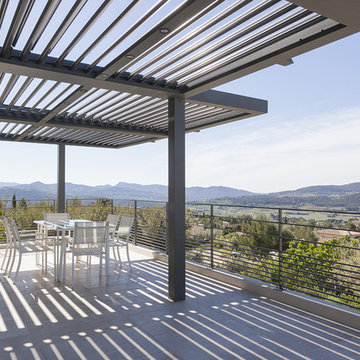Front Yard Patio Design Ideas
Refine by:
Budget
Sort by:Popular Today
21 - 40 of 130 photos
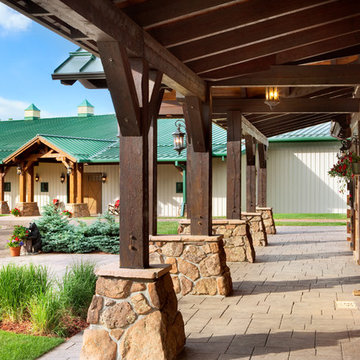
This project was designed to accommodate the client’s wish to have a traditional and functional barn that could also serve as a backdrop for social and corporate functions. Several years after it’s completion, this has become just the case as the clients routinely host everything from fundraisers to cooking demonstrations to political functions in the barn and outdoor spaces. In addition to the barn, Axial Arts designed an indoor arena, cattle & hay barn, and a professional grade equipment workshop with living quarters above it. The indoor arena includes a 100′ x 200′ riding arena as well as a side space that includes bleacher space for clinics and several open rail stalls. The hay & cattle barn is split level with 3 bays on the top level that accommodates tractors and front loaders as well as a significant tonnage of hay. The lower level opens to grade below with cattle pens and equipment for breeding and calving. The cattle handling systems and stocks both outside and inside were designed by Temple Grandin- renowned bestselling author, autism activist, and consultant to the livestock industry on animal behavior. This project was recently featured in Cowboy & Indians Magazine. As the case with most of our projects, Axial Arts received this commission after being recommended by a past client.
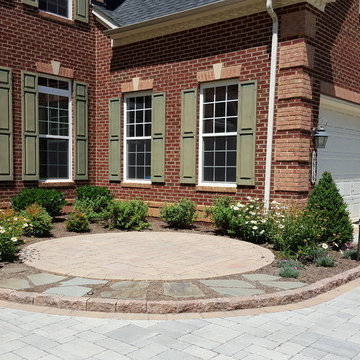
A variety of hardscape materials, shown here in a mix of natural stone, edging, and pavers, can add visual interest to small spaces by creating contrast and adding texture.
*Photograph by Emily Inglis
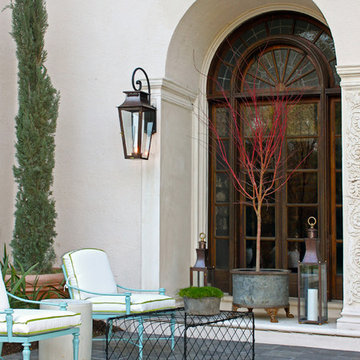
Characterized by a stunning iron scroll bracket and an elongated lantern, the Bevolo Italianate Lantern adds European charm to any home. It is available in natural gas, liquid propane, and electric.
Standard Lantern Sizes
Height Width Depth
20.0" 9.75" 9.75"
27.0" 12.5" 12.5"
33.0" 15.25" 15.25"
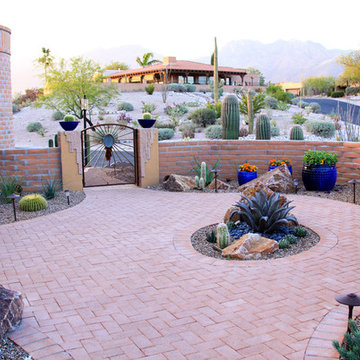
The new courtyard provides a quiet resting space to enjoy mountain views and visit with neighbors in the morning. Previously the courtyard was so narrow that there was barely enough room for a path to go around the side of the house. In the planting island Santa Rita reused an existing agave fountain that was special to the homeowner.
Photos by Meagan Hancock
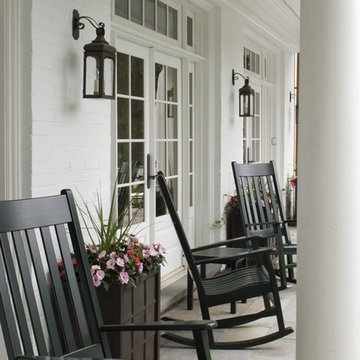
Entry at Porch, Middle Terrace
“2011 Innovation in Design”, Architecture Finalist, Connecticut Cottages & Gardens,
“The 2008 Historic Preservation Award”, ASID Connecticut.
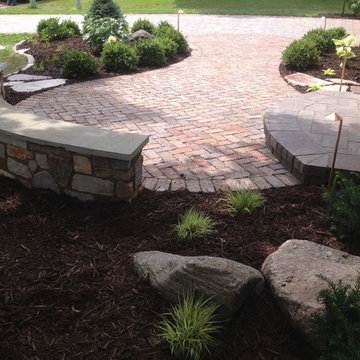
Clay paver walk and natural stone sitting wall by Signature Patio & Landscape Co.
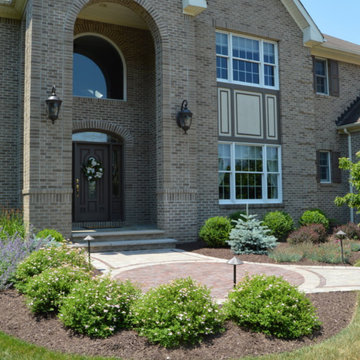
This stone walkway with outdoor lighting perfectly complements the home and naturalistic plantings for an incredibly welcoming entrance for a Warwick, NY home.
From the sun-soaked, winding entranceway to the welcoming backyard patio, guests and residents of this Warwick, NY home find solace in the newly balanced landscape. By utilizing a variety of naturally toned pavers and curated stonework, the Landworx team added a sense of harmony between structure and the property's rural surroundings. A variety of locally selected plants and a complete outdoor lighting design guide visitors throughout the day and evening hours.
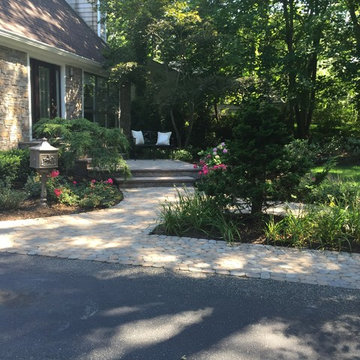
Gary Duff Designs was called on to this Long Island home to maximize and transform a small space. Building on the existing features, including a pool and patio, the team added a new outdoor kitchen to increase the functionality and livability. In order to increase privacy, a slat wall was built from colored PVC fence material. This installation provides a new sense of seclusion during winter months, when thinning plants can’t provide the same level of protection. An interesting Techo Bloc Antika apron detail was also used to connect the driveway with the front walkway, welcoming visitors all the way from the street to the first step inside.
Front Yard Patio Design Ideas
2
