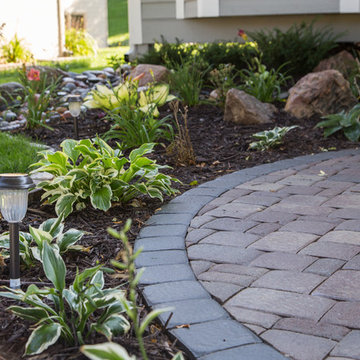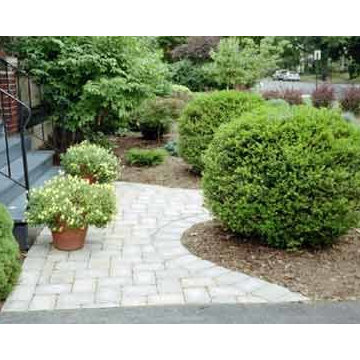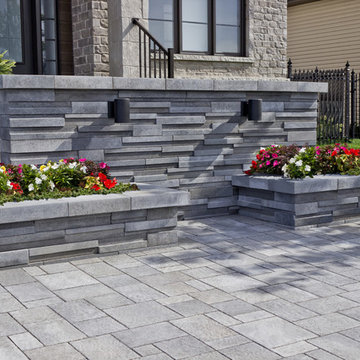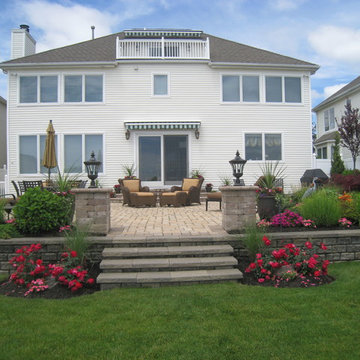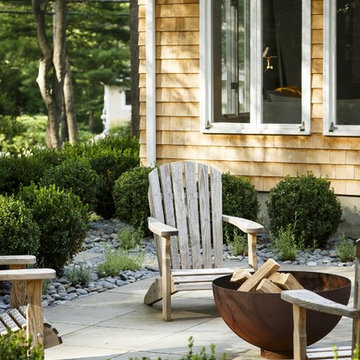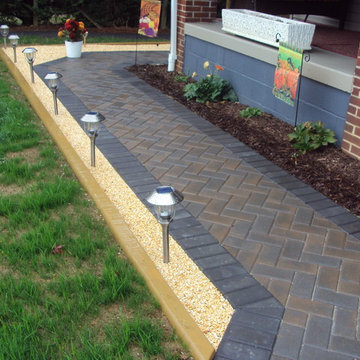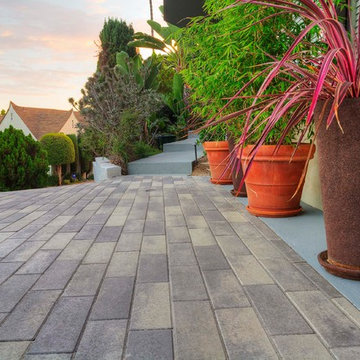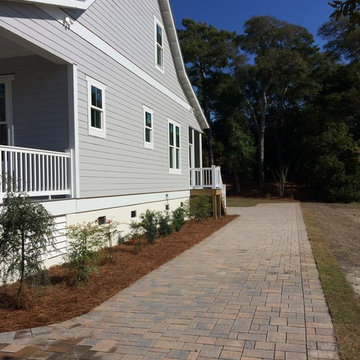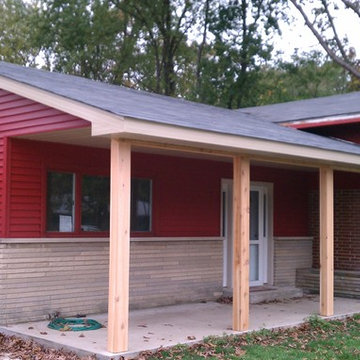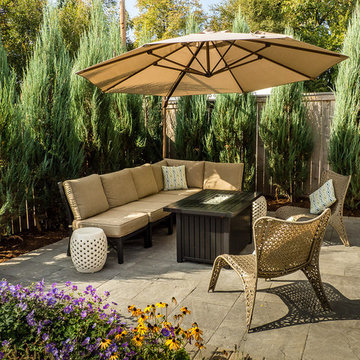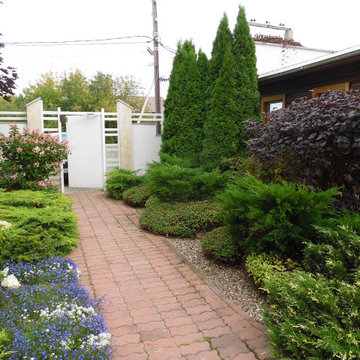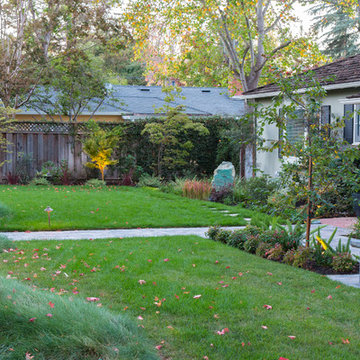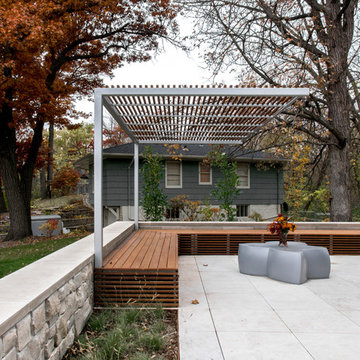Front Yard Patio Design Ideas with Concrete Pavers
Refine by:
Budget
Sort by:Popular Today
41 - 60 of 1,066 photos
Item 1 of 3
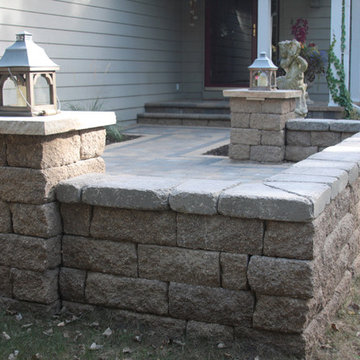
A VERSA-LOK seat wall was employed by Villa Landscapes designers to define the front patio, add seating options and add functionality to outdoor living space at the front entrace of this home. Attached columns, also created with VERSA-LOK SRWs are perfect for lighting, statuary or potted plants. The space is perfect for a cafe table or a couple of chairs in the evening.
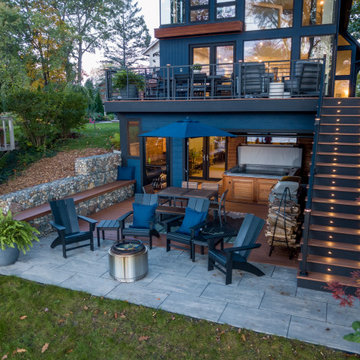
Our design team was tasked with updating the existing 25+ year old deck and outdoor entertainment area for a lake front home.
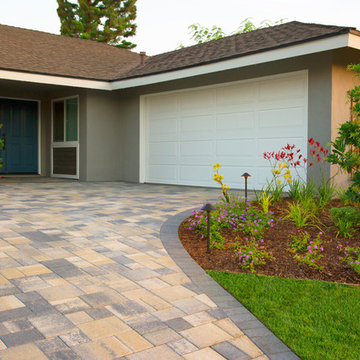
This project started as a simple driveway remodel. The homeowners had multiple tree roots breaking through the concrete, so we came in and installed pavers for superior durability and support. During the project the homeowner mentioned needing to upgrade the pergola, so we kindly offered to help. Once they decided on the pergola, the homeowners realized they would need to redo the patio if the pergola was going to get fixed. This led to a full-scale backyard remodel, including a new paver patio, pergola, custom paver planters and retaining wall, a built in fire pit and elegant landscape lighting.
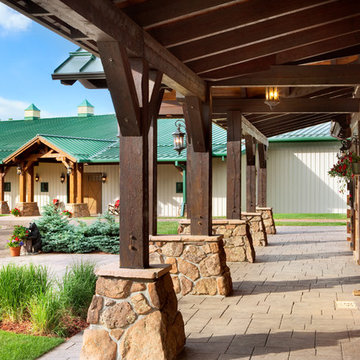
This project was designed to accommodate the client’s wish to have a traditional and functional barn that could also serve as a backdrop for social and corporate functions. Several years after it’s completion, this has become just the case as the clients routinely host everything from fundraisers to cooking demonstrations to political functions in the barn and outdoor spaces. In addition to the barn, Axial Arts designed an indoor arena, cattle & hay barn, and a professional grade equipment workshop with living quarters above it. The indoor arena includes a 100′ x 200′ riding arena as well as a side space that includes bleacher space for clinics and several open rail stalls. The hay & cattle barn is split level with 3 bays on the top level that accommodates tractors and front loaders as well as a significant tonnage of hay. The lower level opens to grade below with cattle pens and equipment for breeding and calving. The cattle handling systems and stocks both outside and inside were designed by Temple Grandin- renowned bestselling author, autism activist, and consultant to the livestock industry on animal behavior. This project was recently featured in Cowboy & Indians Magazine. As the case with most of our projects, Axial Arts received this commission after being recommended by a past client.
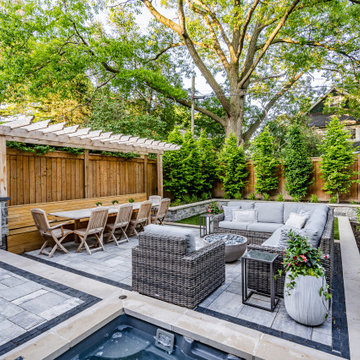
This landscape of this transitional dwelling aims to compliment the architecture while providing an outdoor space for high end living and entertainment. The outdoor kitchen, hot tub, tiered gardens, living and dining areas as well as a formal lawn provide ample space for enjoyment year round.
Photographs courtesy of The Richards Group.
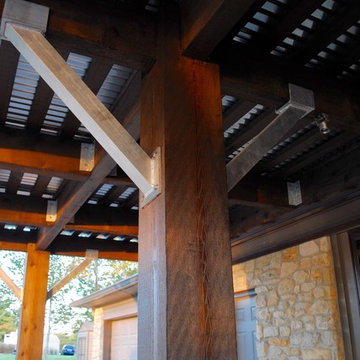
This project is full of unique features, and as always lots of variation in textures and materials. The homeowners had just finished complety renovating the inside of this home, and were ready to tackle the outside environment surrounding it. Now the outside is just as gorgeous as the inside!!! We have a two tiered IPE (Brazillian Walnut) deck with a covered pergola over half of the space. Large 10"x10" cedar post & large cedar beams make this not just any........ "PERGOLA". Fans, TV, and lighting make this an area to enjoy all year long. The lower deck features a linear firepit stacked with dual 8' gas burners. Since its an elevated deck railing is important for saftey of their guests, but who wants to obstruct the view of those beautiful sunsets over the pond, so we decided to use custom cable railing to finish the deck space. We then hardscaped along the front of the home layering it into the natural terrain of the property. As you enter the front entrance there is a wonderful piece of artwork that is highlighted in hte space. As if that is not enough we then transformed the north end of the home with a private patio space with "ANOTHER" one of a kind pergola. It is so hard to put all this work into perspective in just photos, but we tried our best. We hope you enjoy the awsome transformation!!! Another reason to ask Fiano Landscapes to transform your world!!!
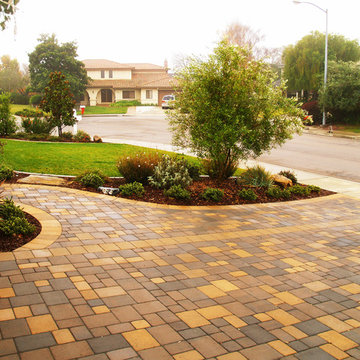
Pavers Driveway, Walkway & Patio with Gold.
Photography: © Kelly Sinkinson
Front Yard Patio Design Ideas with Concrete Pavers
3
