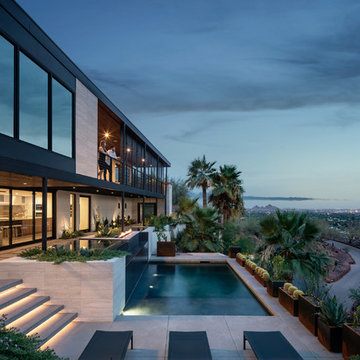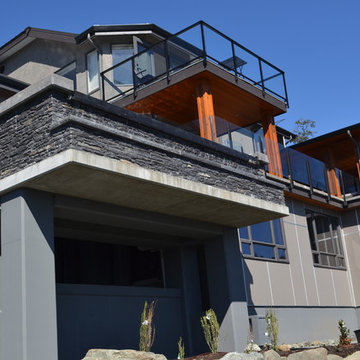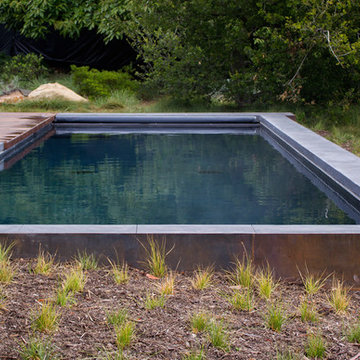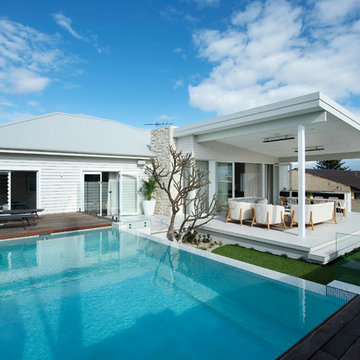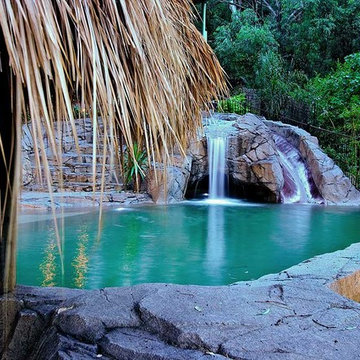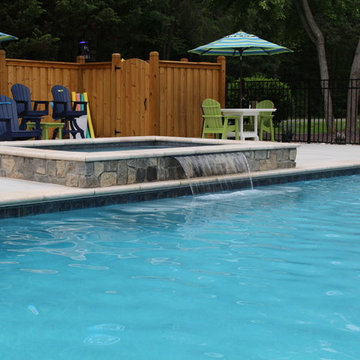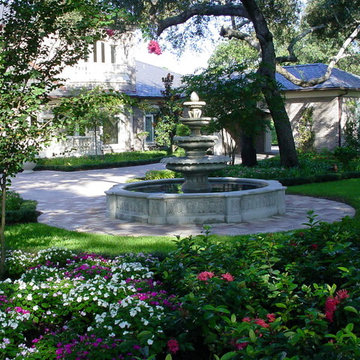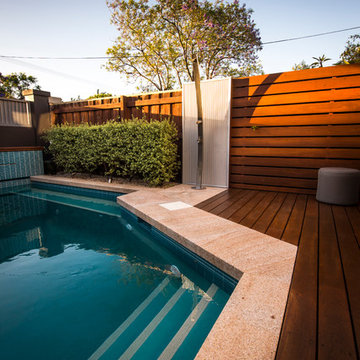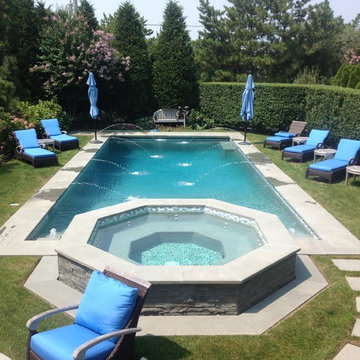Front Yard Pool Design Ideas
Refine by:
Budget
Sort by:Popular Today
41 - 60 of 710 photos
Item 1 of 3
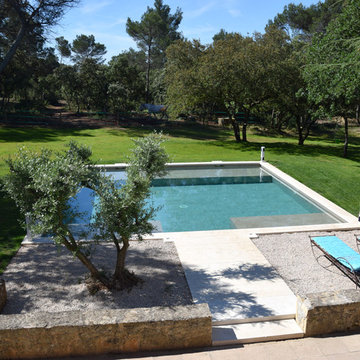
Piscine en béton monobloc, carrée 8m x 8m.
Carrelage 30cm x 60cm.
Crédit photos Accent du Sud
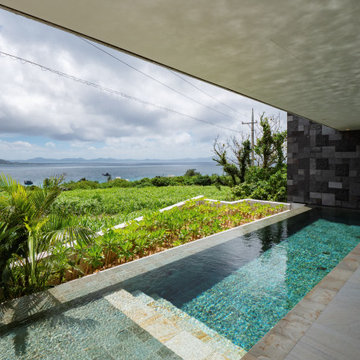
高級VILLA一棟貸しの宿泊施設。
内装のデザイン、家具の調達に加え、
コンセプトデザイン、ロゴデザインなど一から作り上げました。
宿泊施設内で使用する、照明や洗面ボウルなどは沖縄産である事を重要視し、沖縄で手に入るものはなるべく揃えました。
また、様々はバリ島などの高級リゾートホテルに、10年以上通い続けていたことで、国際的なリゾート地のスタンダードをサービス面で表現できるように考えました。
地元の方達の助けもかりながら、成長し続けるリゾートでありたいと思います。
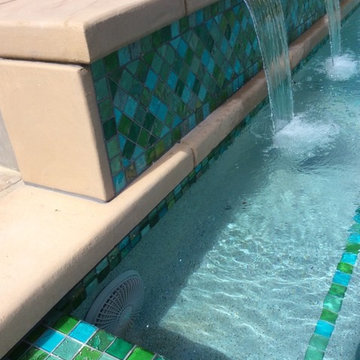
Steve Lambert
Art Deco, Pool and spa, Glass Tile, Art Deco Tile, Lightstreams Glas tile, Gemstone Plaster, Concrete coping, Waterfalls, Belgard Pavers, Unique Lighting, sheer descents, beautiful Pool
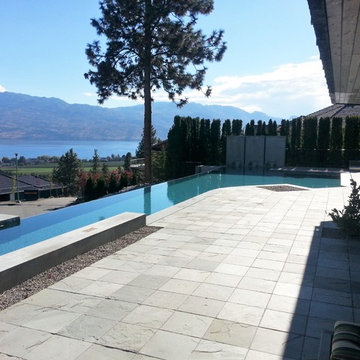
Extensive 16" X 16" quartzite tile covered, south facing patio area with built-in grade level planting areas (unplanted). 16" wide SCC concrete bench wall, with linear fire burner on opposite side of lap lane. Linear fire burner is centered on axis with master bedroom patio door...beautiful evening feature, whether sitting outside, or reclining in master bedroom.
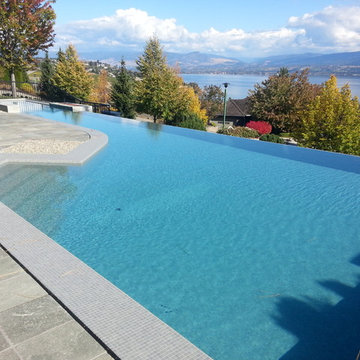
16" wide apron finished in non-skid Ezzari glass mosaic tile with 1" slot drain to re-capture splash out
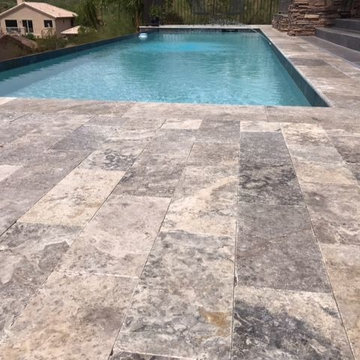
The Silver Travertine set in a running bond pattern helped transition from the existing porcelain tile covered patio to the new pool deck.
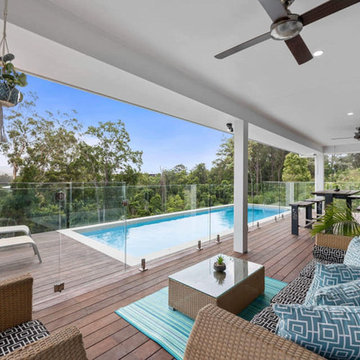
This pool and house was built entirely by us. The sloping block had a beautiful view out to the Blackall Range and so the design of the house and location of the pool was chosen to maximise this as much as possible. The 9m long x 3m wide pool is entirely above ground and just over 3m high at its tallest. Being situated just above an existing retaining wall, there was extensive work involved in the footings ensuring the pool never moves. The beautiful four bedroom and two bathroom house has a great sized butler’s pantry, fully tiled bathrooms, floating timber floors and high ceilings throughout.
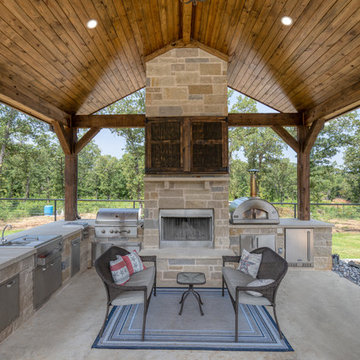
Sport pool with sunken kitchen, swim up bar, volleyball sleeves, tanning ledge, retaining wall, fireplace and pizza oven.
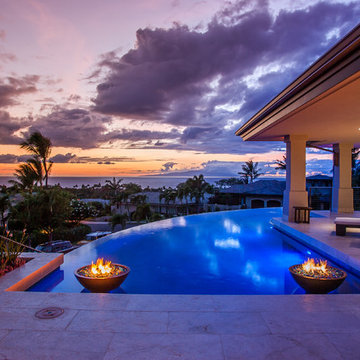
Architect- Marc Taron
Contractor- Kanegai Builders
Landscape Architect- Irvin Higashi
Interior Designer- Tervola Designs/Mhel Ramos
Photography- Dan Cunningham
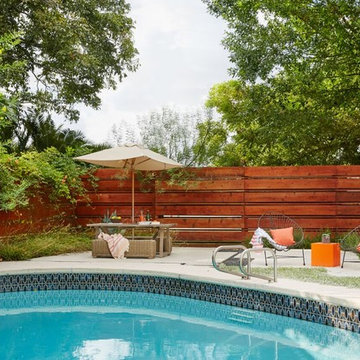
Stephen Karlisch // This lakeside home was completely refurbished inside and out to accommodate 16 guests in a stylish, hotel-like setting. Owned by a long-time client of Pulp, this home reflects the owner's personal style -- well-traveled and eclectic -- while also serving as a landing pad for her large family. With spa-like guest bathrooms equipped with robes and lotions, guest bedrooms with multiple beds and high-quality comforters, and a party deck with a bar/entertaining area, this is the ultimate getaway.
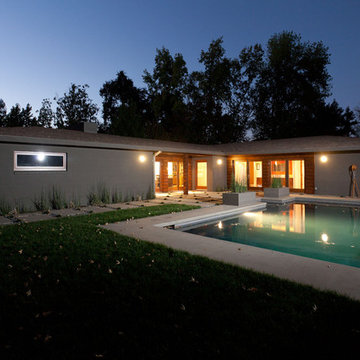
Whole house remodel of a mid-century modern cmu home built in the 1950's. Warm white walls with solid walnut floor planks and walnut millwork. Chocolate Corian countertops. Large format porcelain tile. Heath Ceramics backsplash.
Mike Graff
Front Yard Pool Design Ideas
3
