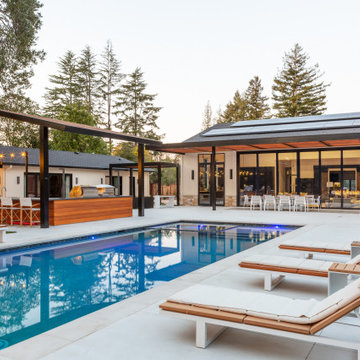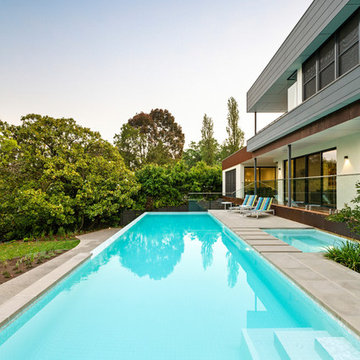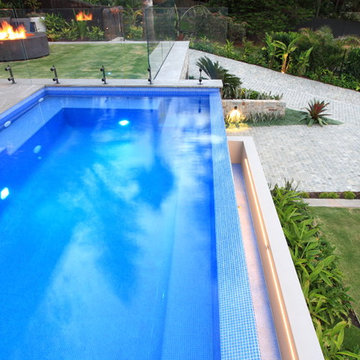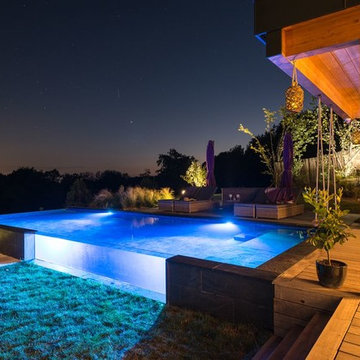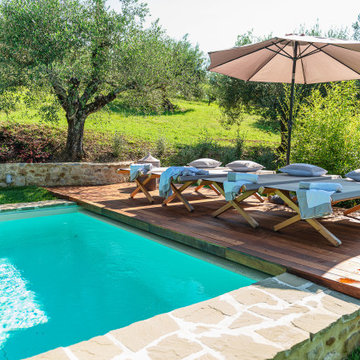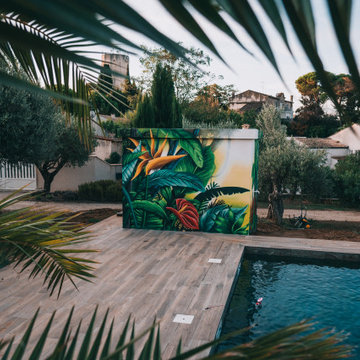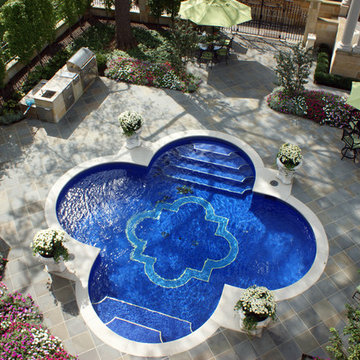Front Yard Pool Design Ideas
Refine by:
Budget
Sort by:Popular Today
41 - 60 of 303 photos
Item 1 of 3
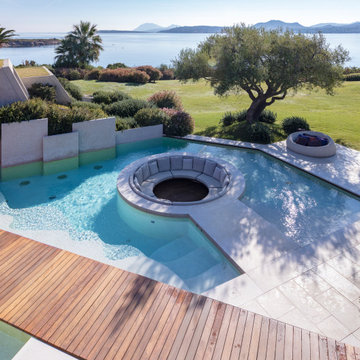
The villas are part of a master plan conceived by Ferdinando Fagnola in the seventies, defined by semi-underground volumes in exposed concrete: geological objects attacked by green and natural elements. These units were not built as intended: they were domesticated and forced into the imagery of granite coverings and pastel colors, as in most coastal architecture of the tourist boom.
We did restore the radical force of the original concept while introducing a new organization and spatial flow, and custom-designed interiors.
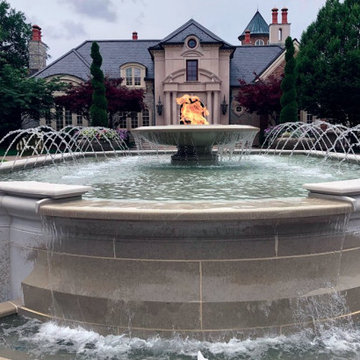
This is a 26' wide x 225' long cascading firebowl urn fountain, comprised of (2) medallion shaped pools and (1) round pool (all (3) have firebowl urn fountains in them) and all are connected by a narrow channel filled with bubbling nozzles.
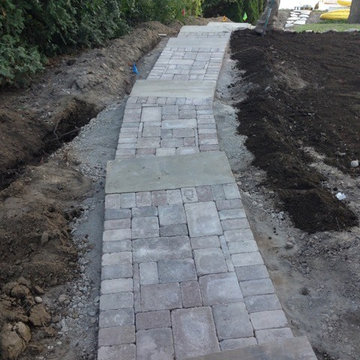
Our clients in Bloomfield Michigan wanted their old wooden steps replaced with something safe, sturdy and beautiful. We installed 35 natural guillotine cut stone steps each weighing over 200 lbs. To soften the slope we incorporated tumbled paver landings. Along with a stepping stone pathway to the dock we installed a tumbled block seating wall. Both sides were enhanced with lots of perennials to add color and interest. Landscape lighting was installed to add beauty and safety in the evenings.
Landforms Inc.
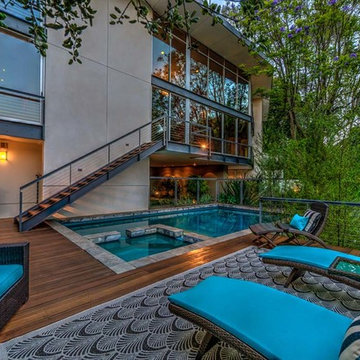
The private pool and spa surrounded by beautiful trees and lush plantings. Photo by RARE Properties.
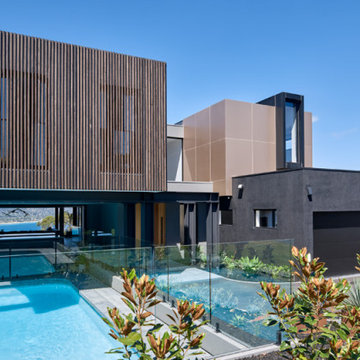
The unusual front entrance of this Mount Martha residence with pool and the sneaky view of the bay through the open plan kitchen and living space.
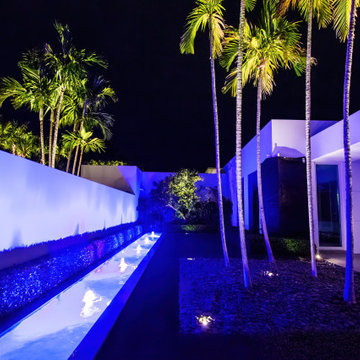
Coastal Source Landscape Lighting and Control in We4st Palm Beach Florida. Project designed, installed, programmed, and service by ETC.
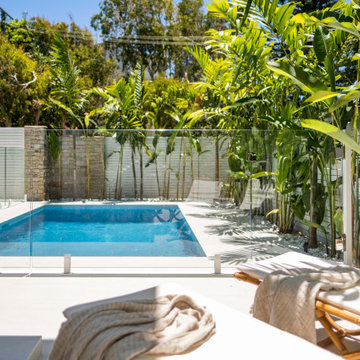
Entry plunge pool and sun beds. Tropical garden, stack wall boundary wall.
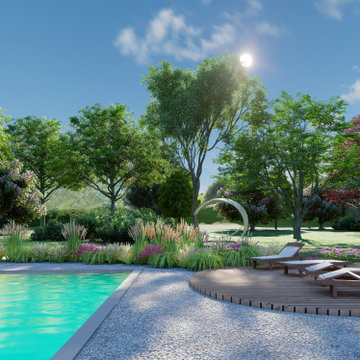
L'area piscina è stata creata per eventi privati come matrimoni, compleanni e feste. Quest'area rappresenta il cuore del giardino
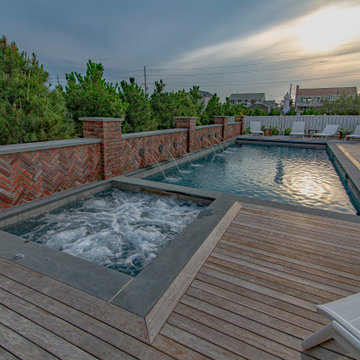
This pool sits in the front yard of an ocean front home. An Ipe wood deck frames out this beautiful gunite pool and spa combination. Blue Ice coping, Pebble Tech plaster, salt water chlorination, an automatic cover, and 6 water sconces help make this stunning pool complete.
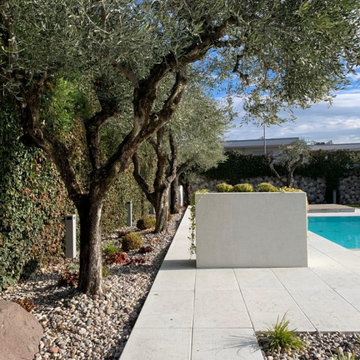
La funzione che incontra la forma e crea
un connubio razionale e minimale.
Volumi giustapposti e colori tenui
incontrano le varie funzioni e dialogano
con il contesto, mitigando la promiscuità
che si genera tra la nuova area e l’area
dedicata alle auto.
La sovrapposizione dei volumi genera dei
livelli funzionali dedicati all'area prendisole ed ad un'area relax con cucina esterna annessa.
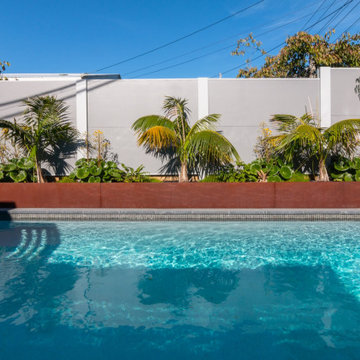
Sparking pool with corten steel accent and sound proof fencing
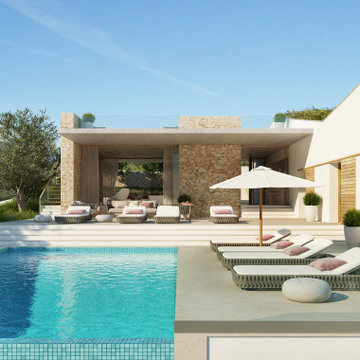
El proyecto se sitúa en un entorno inmejorable, orientado a Sur y con unas magníficas vistas al mar Mediterráneo. La parcela presenta una gran pendiente diagonal a la cual la vivienda se adapta perfectamente creciendo en altura al mismo ritmo que aumenta el desnivel topográfico. De esta forma la planta sótano de la vivienda es a todos los efectos exterior, iluminada y ventilada naturalmente.
Es un edificio que sobresale del entorno arquitectónico en el que se sitúa, con sus formas armoniosas y los materiales típicos de la tradición mediterránea. La vivienda, asimismo, devuelve a la naturaleza más del 50% del espacio que ocupa en la parcela a través de su cubierta ajardinada que, además, le proporciona aislamiento térmico y dota de vida y color a sus formas.
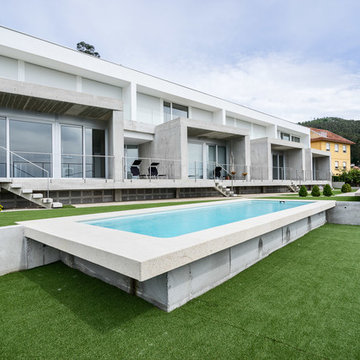
El conjunto de estos cuatro chalets adosados, ofrecen una zona comun confortable, donde una piscina rectangular orientada al mar ofrece el relax para disfrutar cada dia. Ismael Blazquez
Front Yard Pool Design Ideas
3
