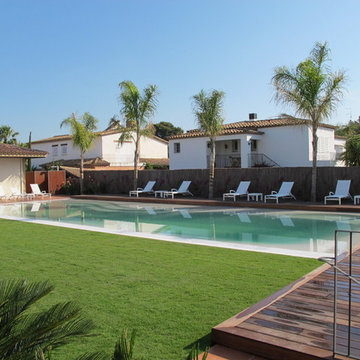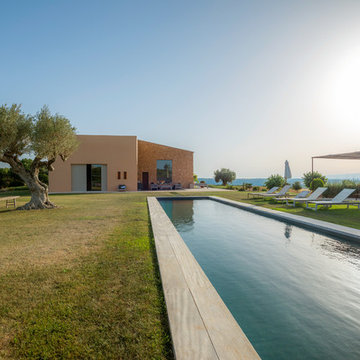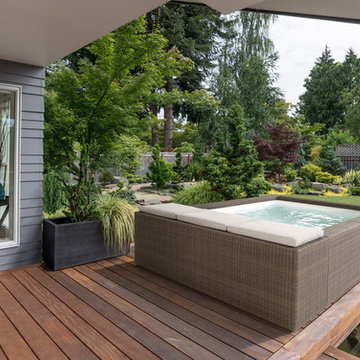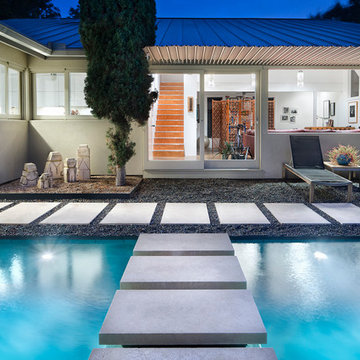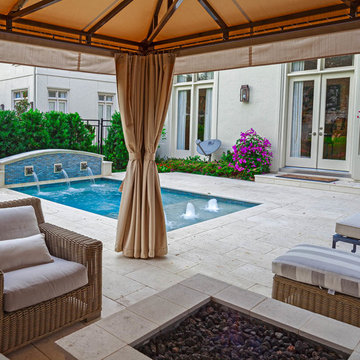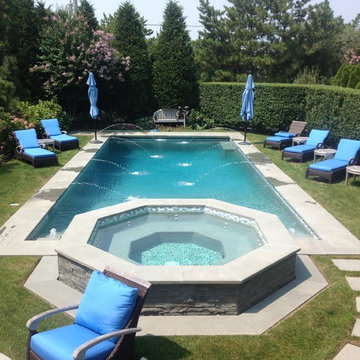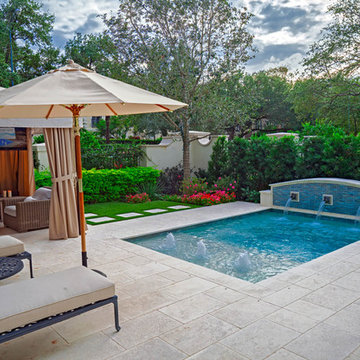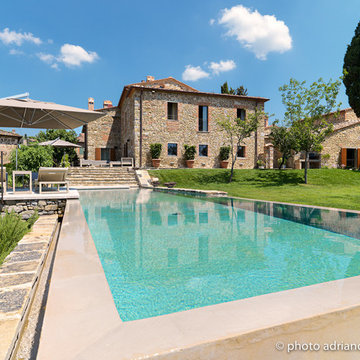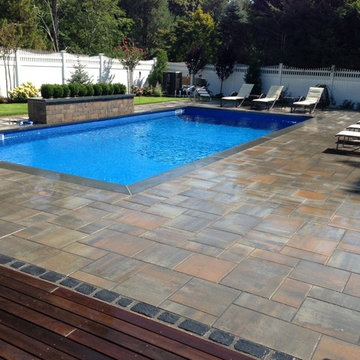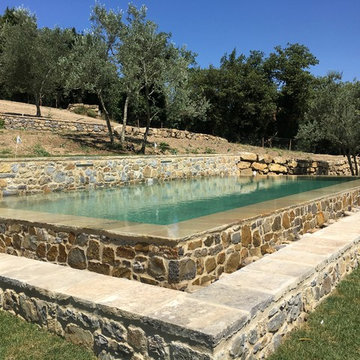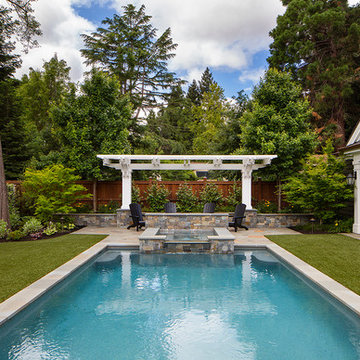Front Yard Rectangular Pool Design Ideas
Refine by:
Budget
Sort by:Popular Today
121 - 140 of 1,370 photos
Item 1 of 3
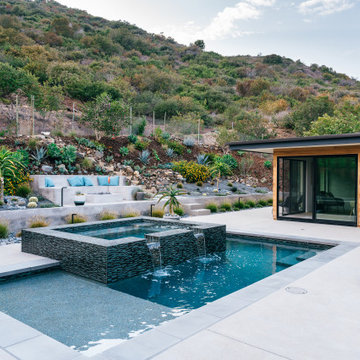
A small pool and spa at the rear yard are a feature at the spacious and private rear yard, framed by the natural coastal hillside landscape
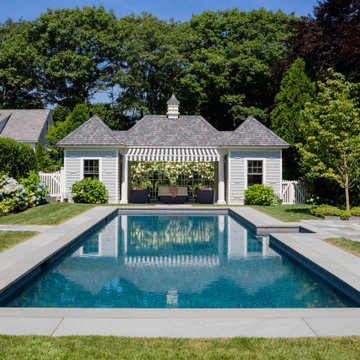
TEAM
Architect: LDa Architecture & Interiors
Interior Design: LDa Architecture & Interiors
Builder: Stefco Builders
Landscape Architect: Hilarie Holdsworth Design
Photographer: Greg Premru
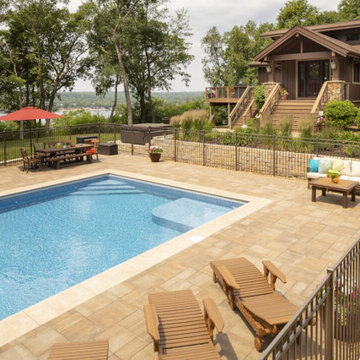
Several locations were considered for the pool before deciding on the least assuming place of all - the front yard! The landscape architect worked hard to create a unique plan that checked all the clients boxes and more. Easy care perennials and fade resistant pavers were carefully selected to ensure the overall plan was as low maintenance as possible.
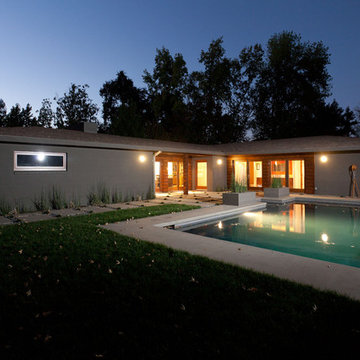
Whole house remodel of a mid-century modern cmu home built in the 1950's. Warm white walls with solid walnut floor planks and walnut millwork. Chocolate Corian countertops. Large format porcelain tile. Heath Ceramics backsplash.
Mike Graff
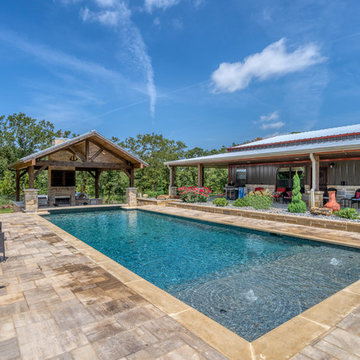
Sport pool with sunken kitchen, swim up bar, volleyball sleeves, tanning ledge, retaining wall, fireplace and pizza oven.
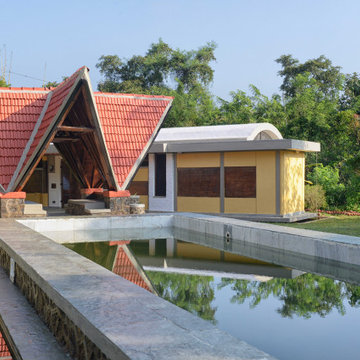
Design Firm’s Name: The Vrindavan Project
Design Firm’s Phone Numbers: +91 9560107193 / +91 124 4000027 / +91 9560107194
Design Firm’s Email: ranjeet.mukherjee@gmail.com / thevrindavanproject@gmail.com
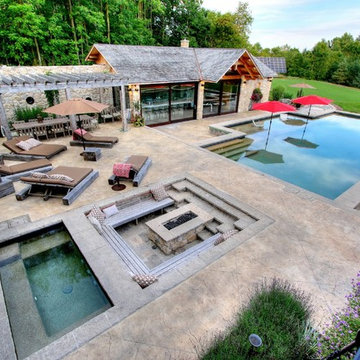
The spacious architectural stamped concrete deck has ample room for large groups and is richly adorned with a variety of amenities and gathering spots.
The surrounding fields are dotted with discretely placed solar panel arrays, which along with massive battery storage, provides the freedom of living off the grid.
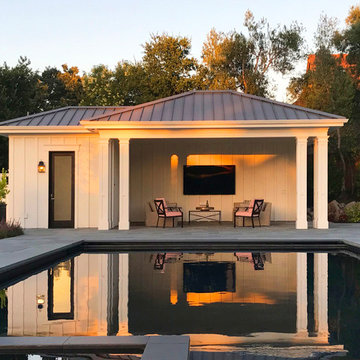
This project was a beautiful collaboration between J.Montgomery Landscape Architects and the Architect remodeling the house and cabana structure. The original 1928 Art Deco home underwent its own transformation, while we designed the landscape to perfectly match. The clients wanted a style reminiscent of a Country Club experience, with an expansive pool, outdoor kitchen with a shade structure, and a custom play area for the kids. Bluestone paving really shines in this setting, offsetting the classic Sonoma-style architecture and framing the contemporary gas fire pit with its blue accents. Landscape lighting enhances the site by night for evening gatherings or a late-night swim. In front, a bluestone entrance leads out to paver driveway and styled front gate. Plantings throughout are Water Efficiency Landscape certified, accenting the front hardscape and back terraces with beautiful low-water color.
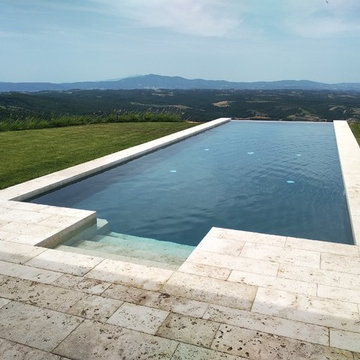
Pavimento e bordo piscina in Travertino Becagli Bocciardato, Sfioro con cascatella in Travertino rigato e bocciardato
Front Yard Rectangular Pool Design Ideas
7
