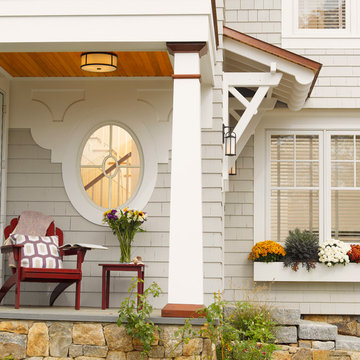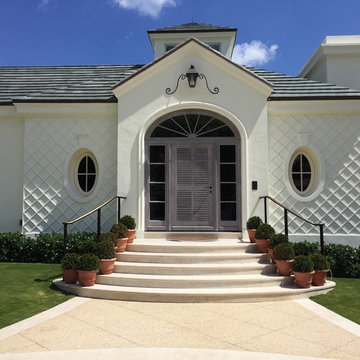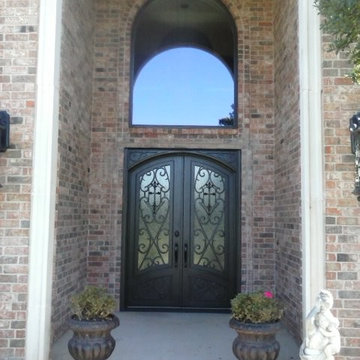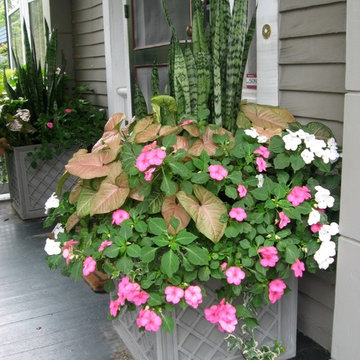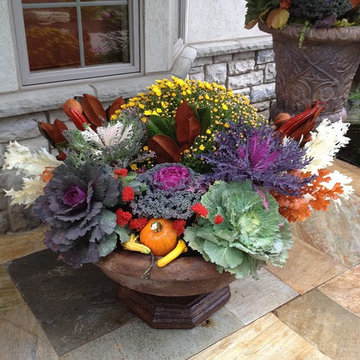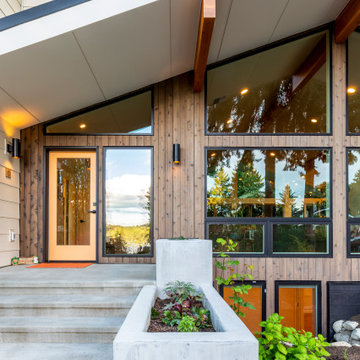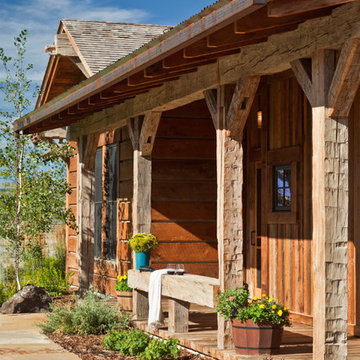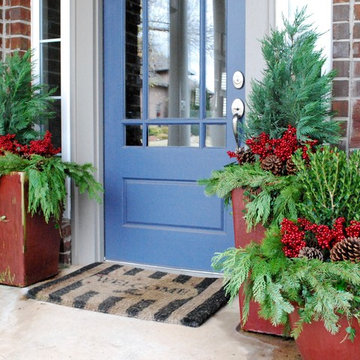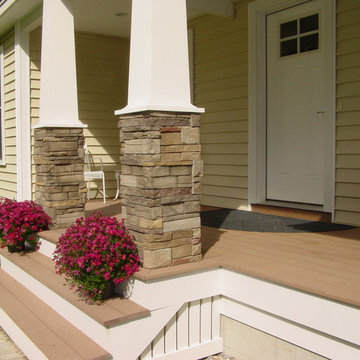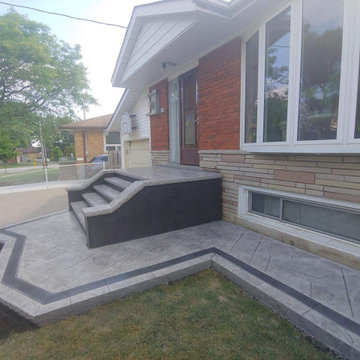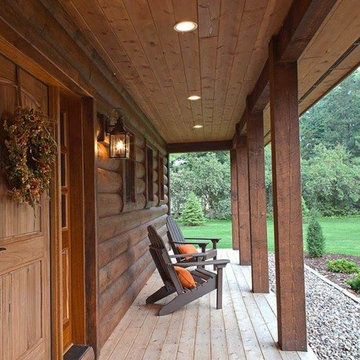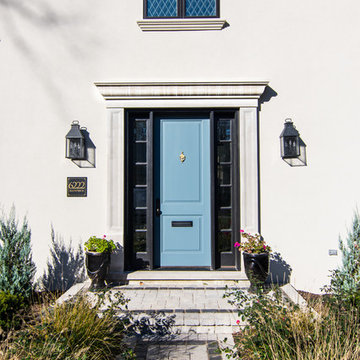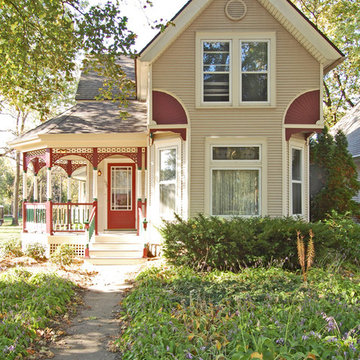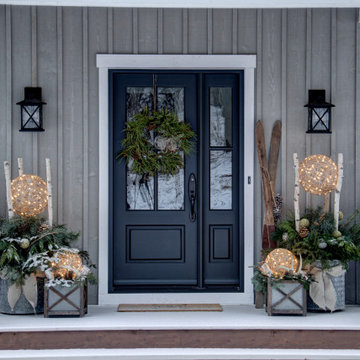Front Yard Verandah Design Ideas with a Container Garden
Refine by:
Budget
Sort by:Popular Today
61 - 80 of 528 photos
Item 1 of 3
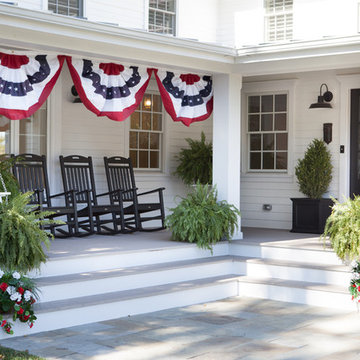
This 1930's Barrington Hills farmhouse was in need of some TLC when it was purchased by this southern family of five who planned to make it their new home. The renovation taken on by Advance Design Studio's designer Scott Christensen and master carpenter Justin Davis included a custom porch, custom built in cabinetry in the living room and children's bedrooms, 2 children's on-suite baths, a guest powder room, a fabulous new master bath with custom closet and makeup area, a new upstairs laundry room, a workout basement, a mud room, new flooring and custom wainscot stairs with planked walls and ceilings throughout the home.
The home's original mechanicals were in dire need of updating, so HVAC, plumbing and electrical were all replaced with newer materials and equipment. A dramatic change to the exterior took place with the addition of a quaint standing seam metal roofed farmhouse porch perfect for sipping lemonade on a lazy hot summer day.
In addition to the changes to the home, a guest house on the property underwent a major transformation as well. Newly outfitted with updated gas and electric, a new stacking washer/dryer space was created along with an updated bath complete with a glass enclosed shower, something the bath did not previously have. A beautiful kitchenette with ample cabinetry space, refrigeration and a sink was transformed as well to provide all the comforts of home for guests visiting at the classic cottage retreat.
The biggest design challenge was to keep in line with the charm the old home possessed, all the while giving the family all the convenience and efficiency of modern functioning amenities. One of the most interesting uses of material was the porcelain "wood-looking" tile used in all the baths and most of the home's common areas. All the efficiency of porcelain tile, with the nostalgic look and feel of worn and weathered hardwood floors. The home’s casual entry has an 8" rustic antique barn wood look porcelain tile in a rich brown to create a warm and welcoming first impression.
Painted distressed cabinetry in muted shades of gray/green was used in the powder room to bring out the rustic feel of the space which was accentuated with wood planked walls and ceilings. Fresh white painted shaker cabinetry was used throughout the rest of the rooms, accentuated by bright chrome fixtures and muted pastel tones to create a calm and relaxing feeling throughout the home.
Custom cabinetry was designed and built by Advance Design specifically for a large 70” TV in the living room, for each of the children’s bedroom’s built in storage, custom closets, and book shelves, and for a mudroom fit with custom niches for each family member by name.
The ample master bath was fitted with double vanity areas in white. A generous shower with a bench features classic white subway tiles and light blue/green glass accents, as well as a large free standing soaking tub nestled under a window with double sconces to dim while relaxing in a luxurious bath. A custom classic white bookcase for plush towels greets you as you enter the sanctuary bath.
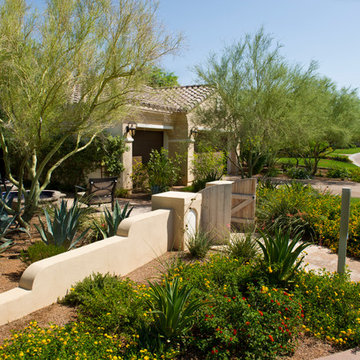
At Creative Environments, we can help you transform your home and your outdoor dreams into reality with residential landscaping. We specialize in unique custom landscaping, fireplaces, fire pits, custom barbecues, spectacular waterfalls and water features, fountains, ambient and walkway lighting, specialty rocks and boulders, decorative retaining walls and fences, natural flagstone and no-maintenance irrigation.
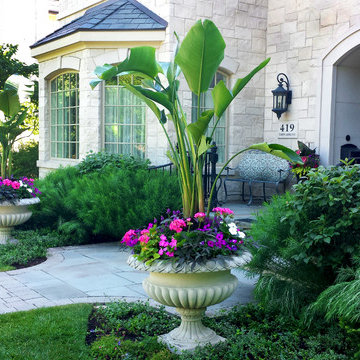
These summer containers are absolutely timeless and traditional.
Photo Credit: Jeff Roberts
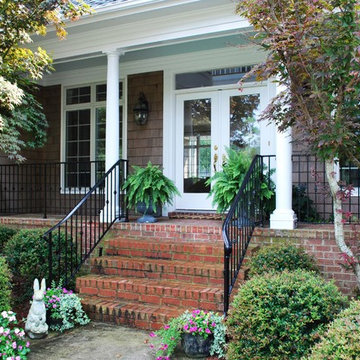
This cozy front entry porch faces a quiet cul-de-sac garden. The full glass doors open to a open floor plan to a wall of glass doors at the back of the house, on a recessed rear sitting porch with views to a waterfront setting beyond.
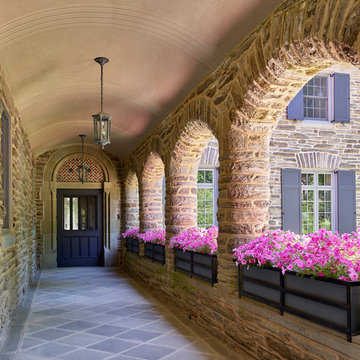
The house's loggia was restored, including new blue stone pavers and a fresh coat of paint on the front door. Windows looking out to the loggia from within the house help bring more natural light inside.
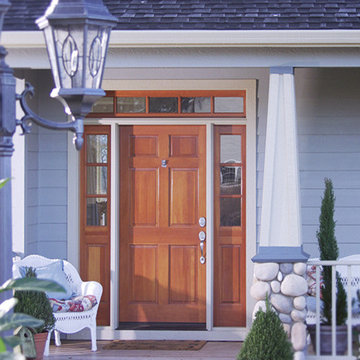
Visit Our Showroom
8000 Locust Mill St.
Ellicott City, MD 21043
Rouge Valley Door: 4130 - Shown in Fir
Sidelight: 4703
Transom: 6705
Made In U.S.A. - Our Doors are made in the U.S.A. and constructed using all domestically manufactured components.
Handcraftsmanship - There is simply no machine capable of finishing a fine wooden door better than a man's hands. Each Rogue Valley Door is handcrafted to assure the door's beauty and functionality.
Customization - With Rogue Valley Door, you have the ability to construct a fully custom door for your home. Virtually any design, shape, wood finish or glass treatment is possible.
Endless Options - Rogue Valley Door has hundreds of door patterns for you to choose from as well as 40 wood species and 27 glass treatments.
Front Yard Verandah Design Ideas with a Container Garden
4
