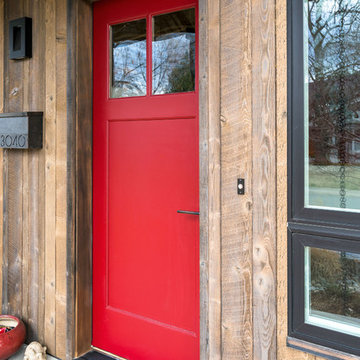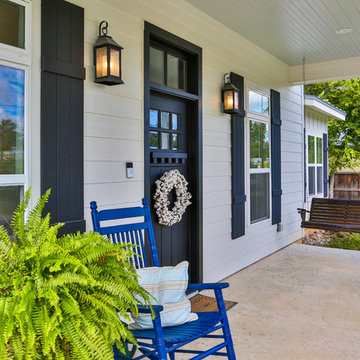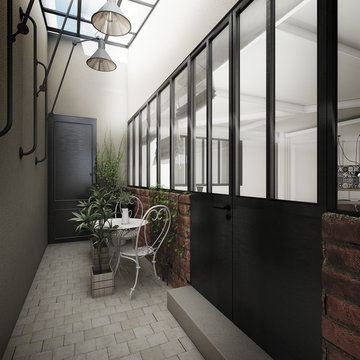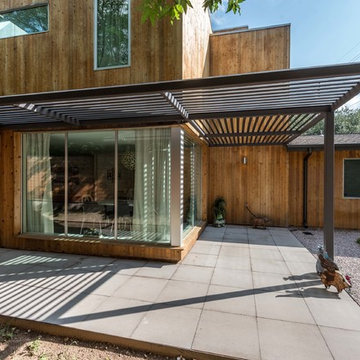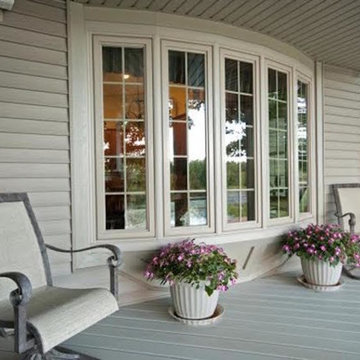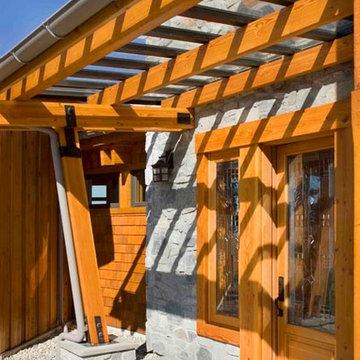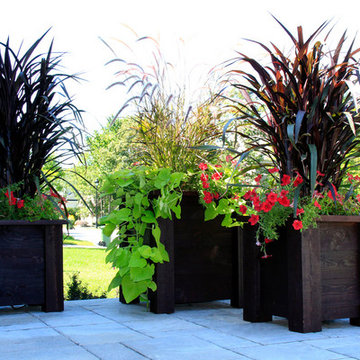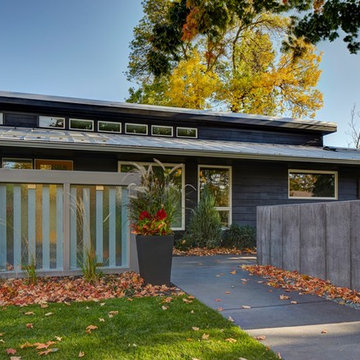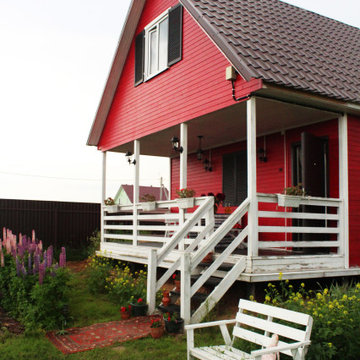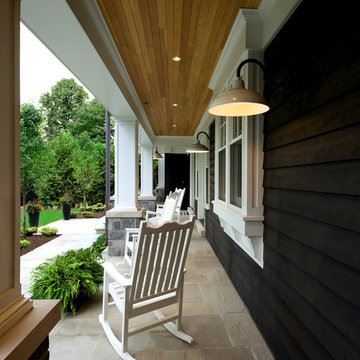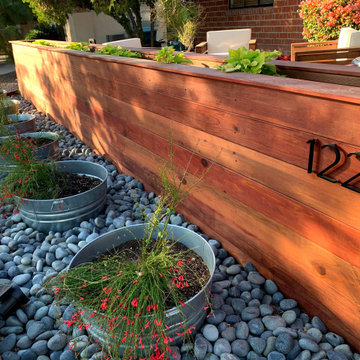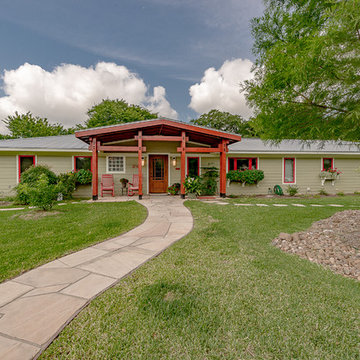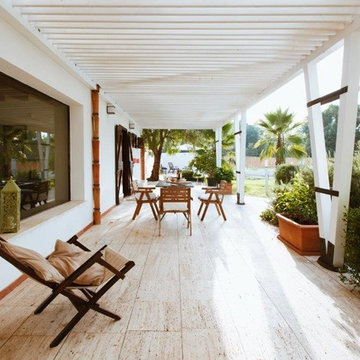Front Yard Verandah Design Ideas with an Awning
Refine by:
Budget
Sort by:Popular Today
101 - 120 of 331 photos
Item 1 of 3
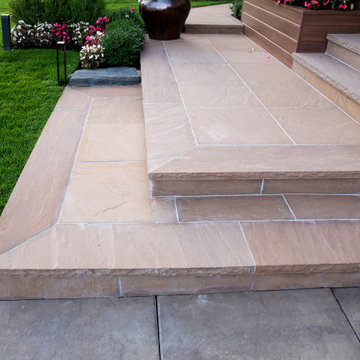
Refresh of the existing curb appeal that included resurfacing of existing concrete porch, landscaping, built-in planters, extension of porch canopy, addition of decorative fence and path to the back of the backyard.
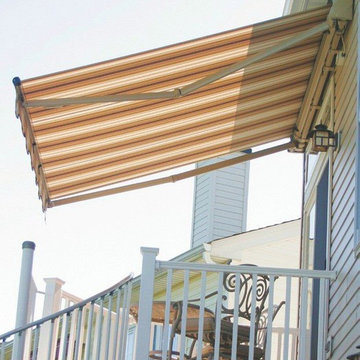
Awnings will lower the temperature on your deck and patio by up to 20 degrees and lower indoor temperatures by 10 to 15% - lowering air conditioning costs!
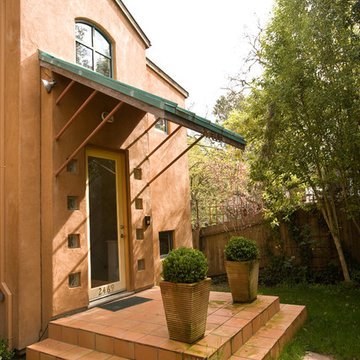
Substantial canopy with standing seam metal roof over saltillo tile patio at main entrance to Bay Area new home construction.
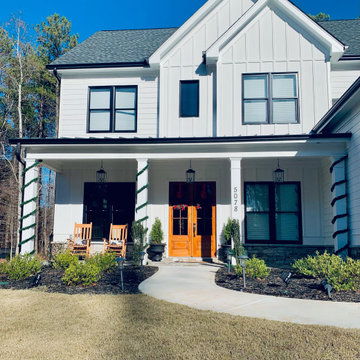
This picture was taken in Dec' 2020 before landscaping had a chance to grow out and prior to adding new window treatments. New home exterior picture to come soon
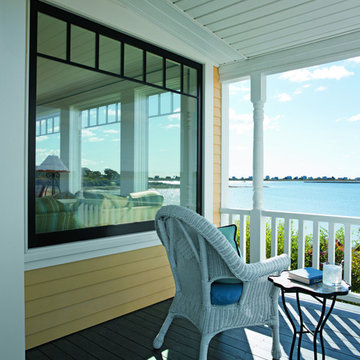
Visit Our Showroom
8000 Locust Mill St.
Ellicott City, MD 21043
Andersen A-Series Picture Windows, Black Exterior, Short Fractional Grille Pattern. White Interior, Short Fractional Grille Pattern. Cape Cod Homestyle
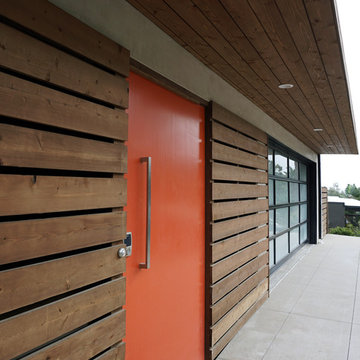
slatted cedar and an orange pivot gate mark the entry to this midcentury courtyard home.
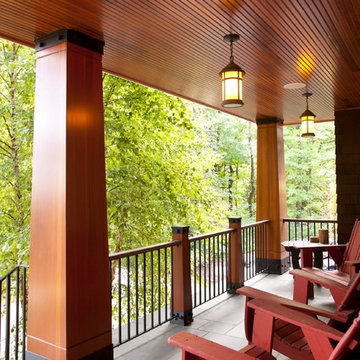
MA Peterson
www.mapeterson.com
This whole house remodel began with the complete interior teardown of a home that sat on a ridge 95' above Christmas Lake. The style mixes East Coast Hampton design with Colorado lodge-inspired architecture. Enhancements to this home include a sport court, movie room, kids' study room, elevator and porches. We also maximized the owner's suite by connecting it to an owner's office. This home's exterior received equally lavish attention, with the construction of a heated concrete paver driveway and new garage, upper level exterior patio, boathouse and even a tram down to the lake.
Front Yard Verandah Design Ideas with an Awning
6
