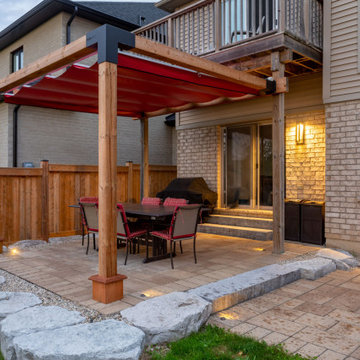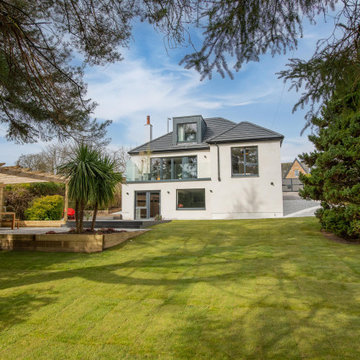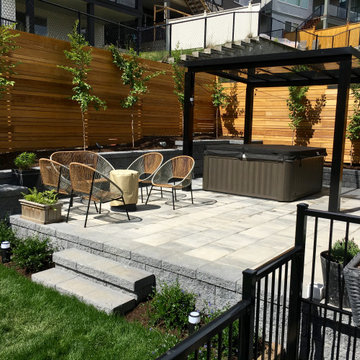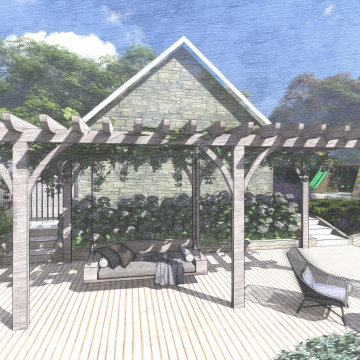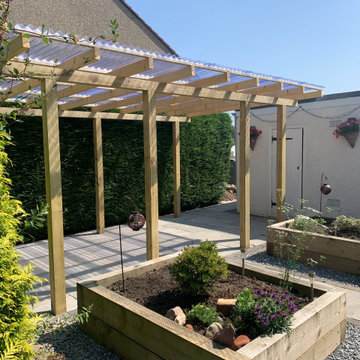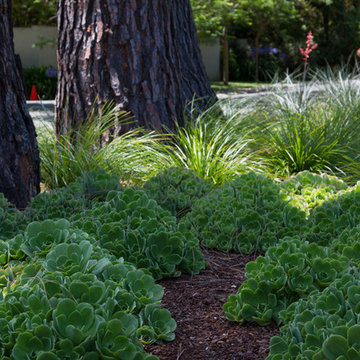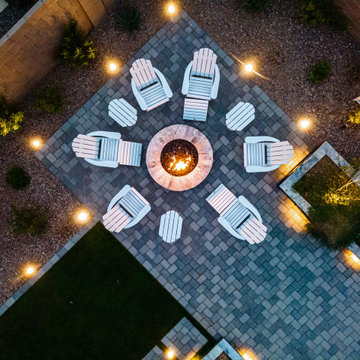Full Sun Garden Design Ideas
Refine by:
Budget
Sort by:Popular Today
81 - 100 of 432 photos
Item 1 of 3
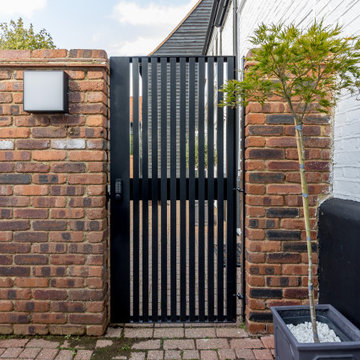
This bespoke pergola was inspired by the colours and aesthetics of the client’s home, a stunning grade II listed 17th century property set within a small hamlet in St Albans. The brief was to create an outdoor area that would work socially and house a dining/BBQ area whilst providing protection from the elements. We used a small, mild steel profile to construct an elegant frame that supports a flat roof of 16mm twin wall polycarbonate roof which naturally provides shelter in wet weather. We included a 50x25mm Iroko timber batten soffit to introduce horizontal lines as a decorative feature that are spaced apart to let natural light through into the dining area. The inclusion of our bespoke pivoting shutters was to offer solar shading in a variety of positions, especially against the evening sun.
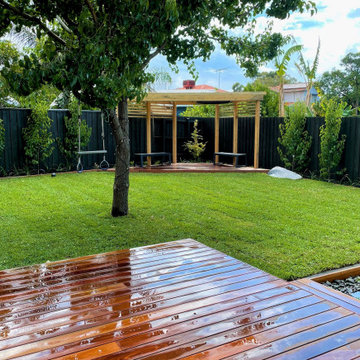
A family garden where the premium was on an open kick about lawn for the children, while also providing amazing outdoor entertaining and relaxation spaces for the parents.
The feature element is the timber pergola complete with a custom made oculus to the sky. Timber decking to the pergola and the entertaining space at the rear of the home provide natural surfaces that perfectly complement the living garden elements.
Feature rockwork is thoughtfully located throughout the garden and placed to create interest and story. Large bluestone slab steppers through coarse ballast paths provide access around the home.
Custom designed and made metal screens are installed to the narrow side garden to provide a frame for climbing plants and offer views from within the home and privacy from neighbours.
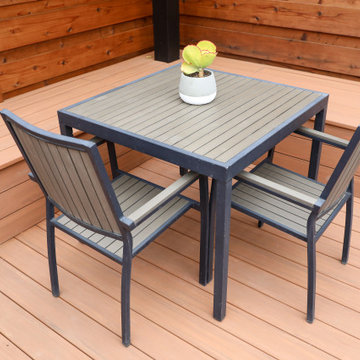
Residential home in Santa Cruz, CA
This stunning front and backyard project was so much fun! The plethora of K&D's scope of work included: smooth finished concrete walls, multiple styles of horizontal redwood fencing, smooth finished concrete stepping stones, bands, steps & pathways, paver patio & driveway, artificial turf, TimberTech stairs & decks, TimberTech custom bench with storage, shower wall with bike washing station, custom concrete fountain, poured-in-place fire pit, pour-in-place half circle bench with sloped back rest, metal pergola, low voltage lighting, planting and irrigation! (*Adorable cat not included)
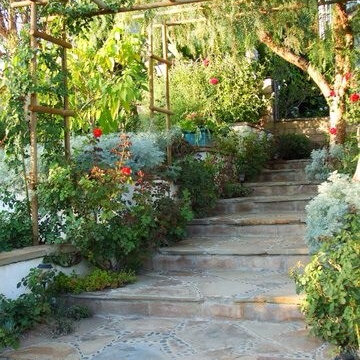
romantic formal Spanish garden with flagstone pavers and wood pergolas framing the pathway
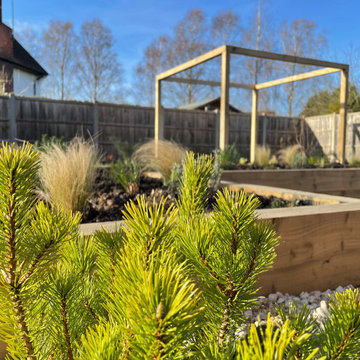
Oak framed pergola with wire trellis system and Clematis climbing. Firepit area below.
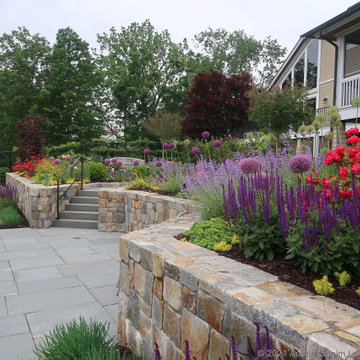
The lower patio of the tennis court is surround by fieldstone wall and a colorful cottage garden.
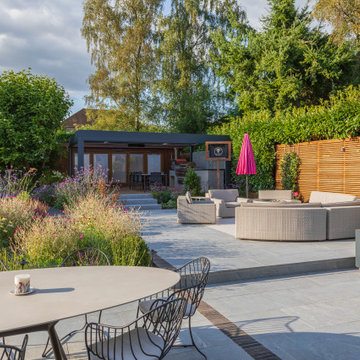
Elegant dining furniture sets the tone on the main terrace, with contemporary planting enhancing the space. on the upper terraces are spaces for lounging, cooking and eating under cover.
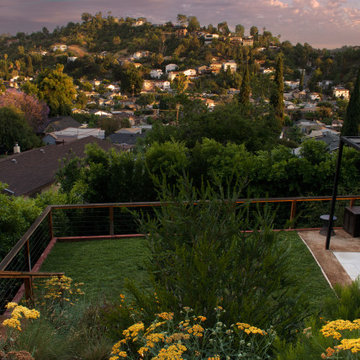
We built a striking new pergola with a graphic steel-patterned roof to make a covered seating area. Along with creating shade, the roof casts a movie reel of shade patterns throughout the day. Now there is ample space to kick back and relax, watching the sun spread its glow on the surrounding hillside as it makes its slow journey down the horizon towards sunset.
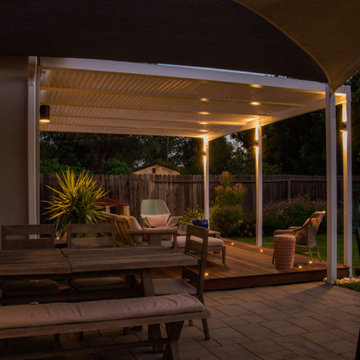
This Project Includes Ipe Decking, Outdoor Kitchen, Patio Cover, Fencing, Planting, Sodding & Irrigation
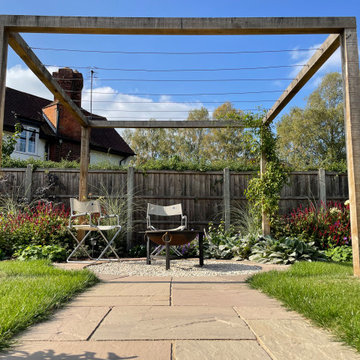
Oak framed pergola with wire trellis system and Clematis climbing. Firepit area below.

At night the backyard comes alive with an ethereal lighting scheme illuminating the space and making it a place you can enjoy well into the night. It’s the perfect place to end the day.
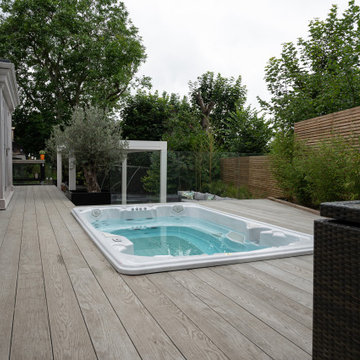
Sunk in-ground Hydropool swim spa just off from the outdoor kitchen area.
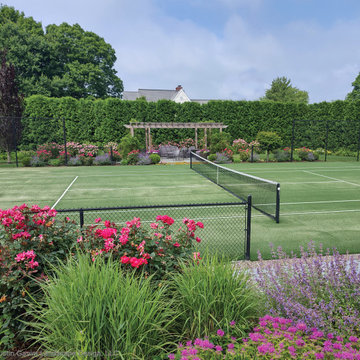
Colorful cottage garden beds soften the edges of the recently resurfaced tennis court.
Full Sun Garden Design Ideas
5
