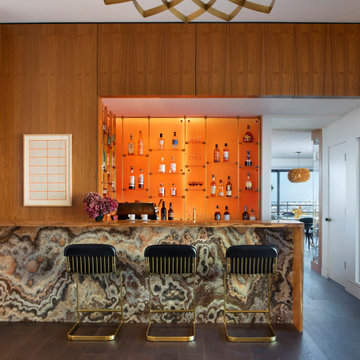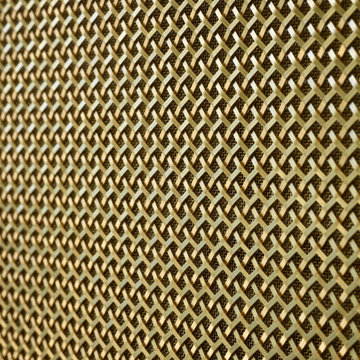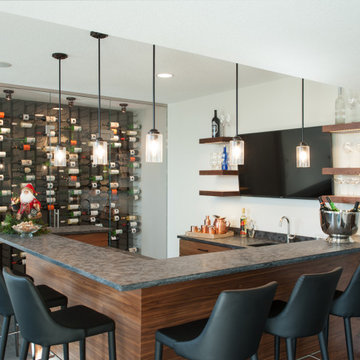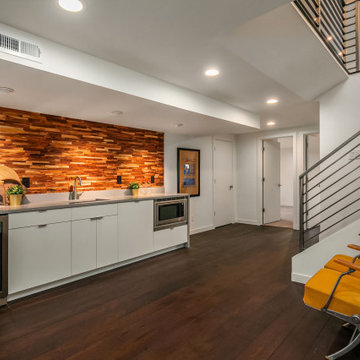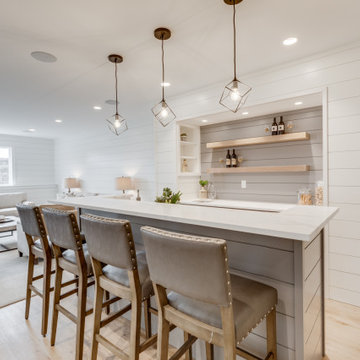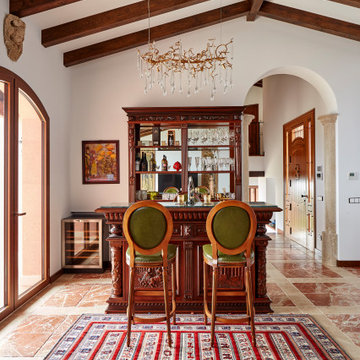Galley and U-shaped Home Bar Design Ideas
Refine by:
Budget
Sort by:Popular Today
81 - 100 of 11,533 photos
Item 1 of 3

AFTER: BAR | We completely redesigned the bar structure by opening it up. It was previously closed on one side so we wanted to be able to walk through to the living room. We created a floor to ceiling split vase accent wall behind the bar to give the room some texture and break up the white walls. We carried over the tile from the entry to the bar and used hand stamped carrara marble to line the front of the bar and used a smoky blue glass for the bar counters. | Renovations + Design by Blackband Design | Photography by Tessa Neustadt
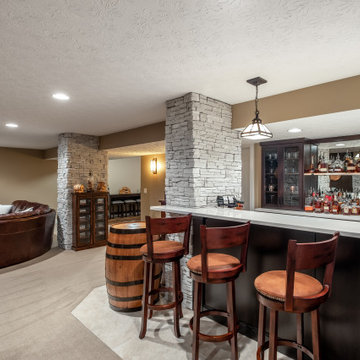
This basement bar was updated to give an authentic feel to the space. Dark stained cabinets, quartz tops, and a stone wall. The live edge top and antique mirror are the perfect touch to this bar back drop.

This elegant butler’s pantry links the new formal dining room and kitchen, providing space for serving food and drinks. Unique materials like mirror tile and leather wallpaper were used to add interest. LED lights are mounted behind the wine wall to give it a subtle glow.
Contractor: Momentum Construction LLC
Photographer: Laura McCaffery Photography
Interior Design: Studio Z Architecture
Interior Decorating: Sarah Finnane Design
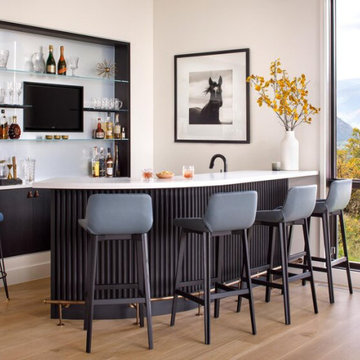
Our Aspen studio designed this luxe modern home with fabulous furnishings and decor that are in sync with the natural beauty of Colorado. In this foyer, the large glass door pivots, and as light pours in, it mellows the hemlock-paneled wall and white oak floors. The glow of the Noguchi lantern above, the soft Moroccan runner under foot, and the woven cognac leather bench all create a welcoming entry to this modern mountain home. The golden hillside grasses inspired the warm tones we chose for furnishings, including the custom white oak dining table with steel wishbone legs and the handmade console cabinet. A little bit of a lavender hue in the bedrooms relates to the lavender and sage that grows so beautifully in Colorado. We used a classic black and white combination in the kitchen, creating an elegant, sophisticated vibe. For the home bar, we followed a similar scheme with white quartz countertops contrasting with black-stained fluted paneling. Oak flooring, brass accents, and Italian bar stools by Amura create a warm and inviting corner to settle in for a drink.
---
Joe McGuire Design is an Aspen and Boulder interior design firm bringing a uniquely holistic approach to home interiors since 2005.
For more about Joe McGuire Design, see here: https://www.joemcguiredesign.com/
To learn more about this project, see here:
https://www.joemcguiredesign.com/modern-chalet

This 22' bar is a show piece like none other. Oversized and dramatic, it creates drama as the epicenter of the home. The hidden cabinet behind the agate acrylic panel is a true piece of art.
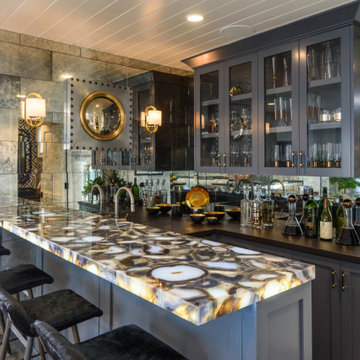
This bar features distressed mirrored backsplash tile and an under lit agate counter top that really makes a statement.
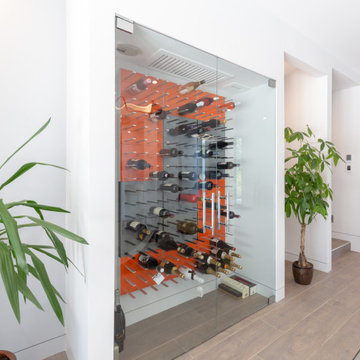
Custom wine storage. Bar with white lacquered glossy back panels and grey glossy vertical opening cabinets with integrated LED lights.
Galley and U-shaped Home Bar Design Ideas
5



