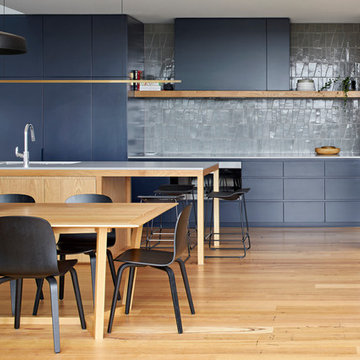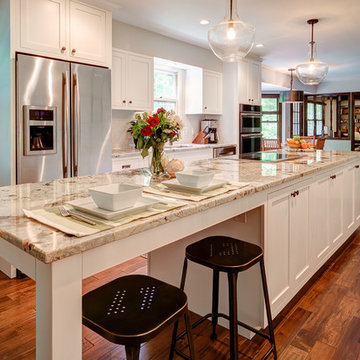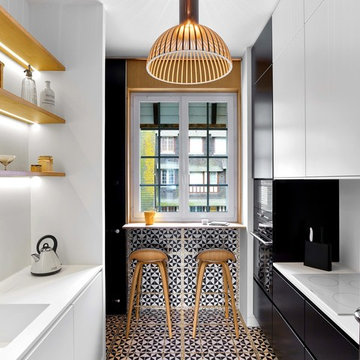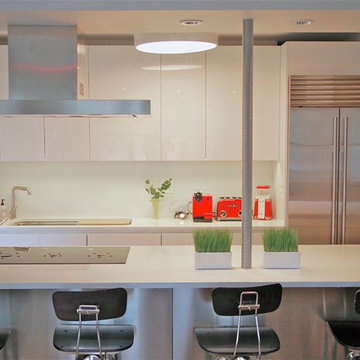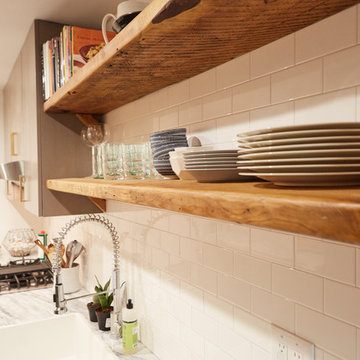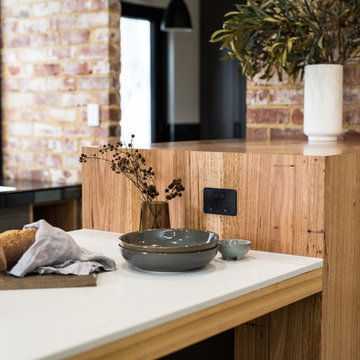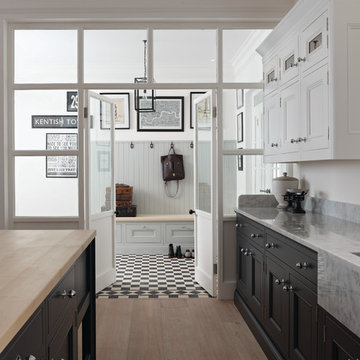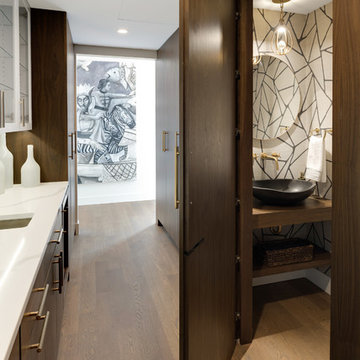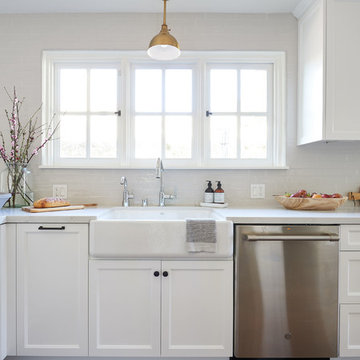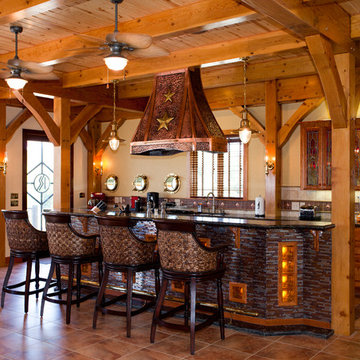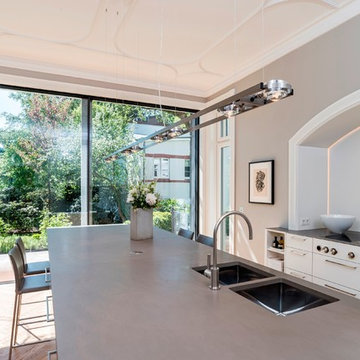Galley Kitchen Design Ideas
Refine by:
Budget
Sort by:Popular Today
1 - 20 of 375 photos

View of an L-shaped kitchen with a central island in a side return extension in a Victoria house which has a sloping glazed roof. The shaker style cabinets with beaded frames are painted in Little Greene Obsidian Green. The handles a brass d-bar style. The worktop on the perimeter units is Iroko wood and the island worktop is honed, pencil veined Carrara marble. A single bowel sink sits in the island with a polished brass tap with a rinse spout. Vintage Holophane pendant lights sit above the island. The black painted sash windows are surrounded by non-bevelled white metro tiles with a dark grey grout. A Wolf gas hob sits above double Neff ovens with a black, Falcon extractor hood over the hob. The flooring is hexagon shaped, cement encaustic tiles. Black Anglepoise wall lights give directional lighting.
Charlie O'Beirne - Lukonic Photography
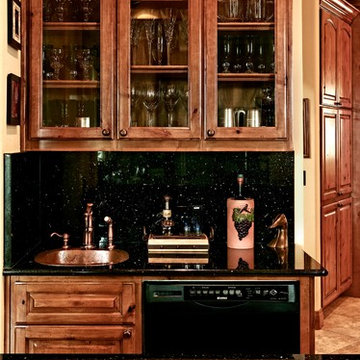
Black Galaxy granite used for a dark counter top and backsplash.
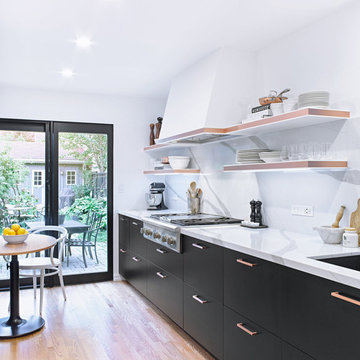
Galley Kitchen with flair!
Copper edge banding, black custom millwork by System 2 Inc, Vicostone Arabescato countertop / backsplash.
Photo credit: Vincent Lions
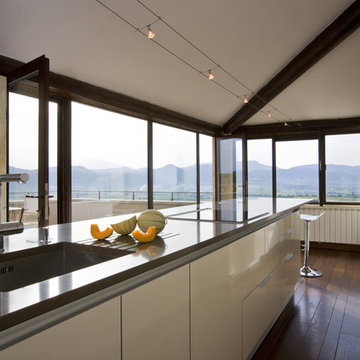
Recently renovated, parts of this in-town home in Rasteau, France are 800 years old.
Photography by Geoffrey Hodgdon

Gourmet Kitchen features a separate prep kitchen, two islands in main kitchen, wolf appliances, subzero refrigeration, La Cornue rotisserie, and a Miele steam oven. Counter top slabs are fusion quartzite from Aria Stone Gallery. We designed a unique back-splash behind the range to store spices on one side and oils and a pot filler on other side. Flat panel cabinets.
Photographer: Charles Lauersdorf, Realty Pro Shots
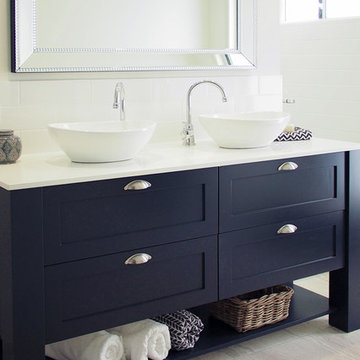
This light-filled, elegantly designed kitchen, close to the water at Clontarf, hallmarks classic Hampton elements and oozes style and sophistication.
The clasically detailed island features a traditional white ceramic butlers basin, a concealed pull out bin and storage for crockery. The deep bench-top accommodates seating for casual dining at the back of the island. Its shaker style fronts in Resene Gumboot stand out beautifully against the crisp white cabinetry behind.
Chunky floating shelves run perfectly into the side of the stainless steel canopy rangehood, providing an open space to display crockery or cookbooks adding a homely feeling and visual interest to the space.
A cleverly designed walk-in pantry located just off the kitchen boasts ample storage and bench space and also includes a second sink and a dishwasher.
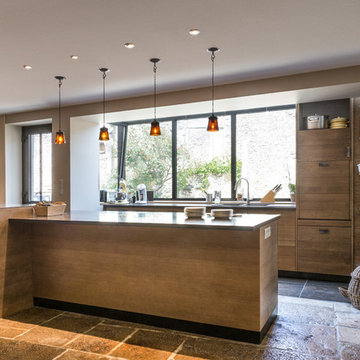
Les matériaux existants, dalles de Bourgogne du sol, encadrements et escaliers en pierre, anciennes portes en bois de grange, ont été conservés et mariés à d’autres, plus contemporains : plan en résine et acier brut, chêne blanchi.
www.philippecharlot.com
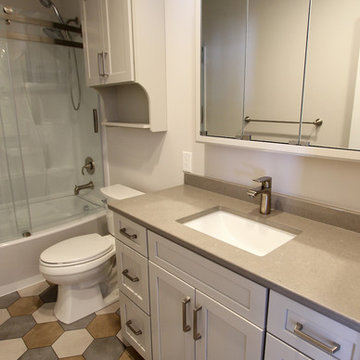
In this duplex remodel, new cabinets were installed through the entire home. Waypoint LivingSpaces 410F Painted Harbor door style was installed on the perimeter of the kitchen with Waypoint LivingSpaces 410F Painted Harbor Maple Espresso cabinet was installed on the island accented with Amerock Blackrock pulls in satin nickel. A Lenova handmade stainless steel 30x9 ledge sink with Bamboo cutting board was installed in the kitchen. In the main bathroom Waypoint LivingSpaces 410F Painted Stone door style cabinets were installed. In the powder room Waypoint LivingSpaces 410F Painted Harbor Maple Espresso was installed. In the laundry room is Waypoint LivingSpaces 410F Painted Stone cabinets with a Lenova porcelain undermount sink.
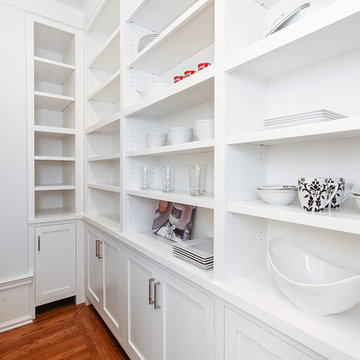
Adjustable shelving in the butler's pantry allows for storage of all kinds. Whether the owners have taller, stouter, or deeper supplies, they can simply rearrange the shelving to create the room they need.
Galley Kitchen Design Ideas
1
