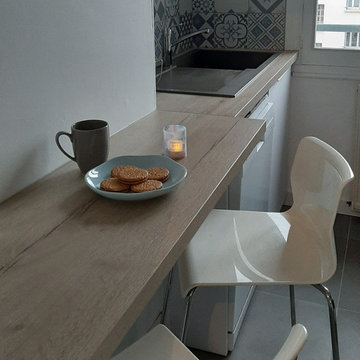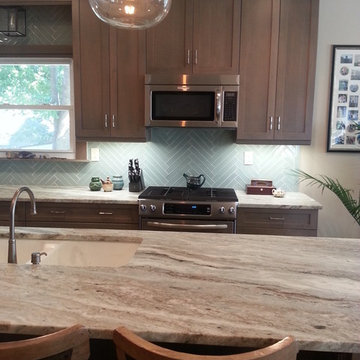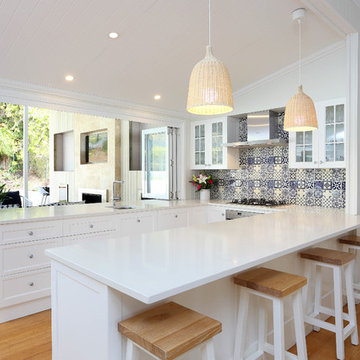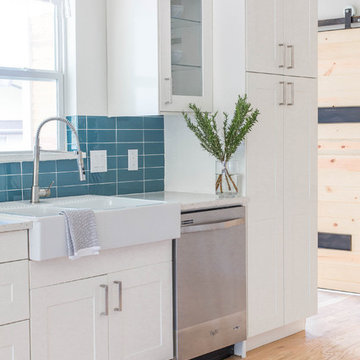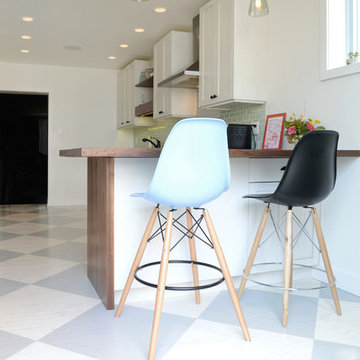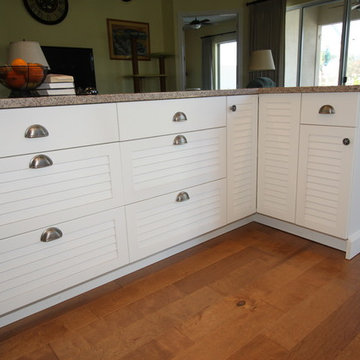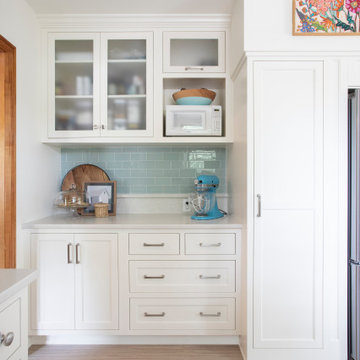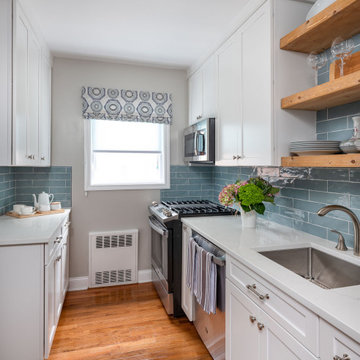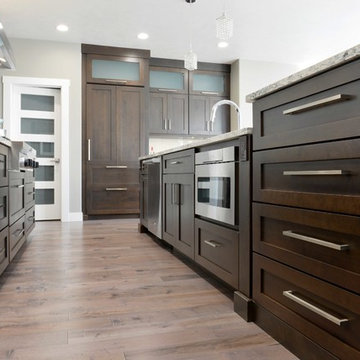Galley Kitchen with Blue Splashback Design Ideas
Refine by:
Budget
Sort by:Popular Today
301 - 320 of 5,825 photos
Item 1 of 3
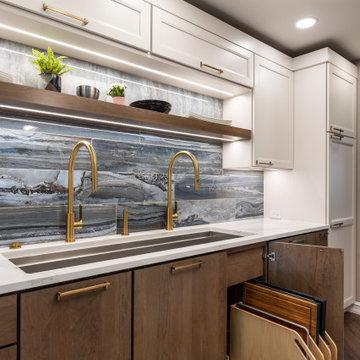
The existing kitchen was VERY traditional which did not suite the new homeowners taste and more so their functional needs. They LOVE to cook and have all the kitchen tools to create anything from Italian dishes, Asian cuisine to the finest pastries. They needed space to store all of their cooking utensils and their current kitchen just didn’t offer that. The kitchen was confined and adding additional square footage was not possible, therefore our biggest challenge was to fit all their storage and appliance needs into the existing space.
Cabinets: Dura Supreme, Camden Cherry, Cashew and Lauren HDF painted Linen White.
Counters: Solid Surfaces Unlimited Wisteria and Caribou Walnut.
Hardware: Atlas Logan
Fixtures: The Galley sink, Miele, GE Café, Sharp, Zephyre, Cove.
Flooring: CoreTec Herringbone Rome Oak
Mesh: The Golden Lion
Tile: Happy Floors Exotic Stone Lagoon
Lighting: Hudson Valley Lighting
Photographer: Martin Vecchio Photography
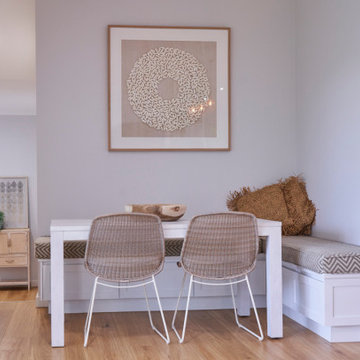
The clients brief was about creating a warm relaxing beach style home. Somewhere that family and friends could come and relax away from the busy city and work-life.
An empty canvas was presented to me and we discussed the furniture options and decor items on the digital portal. As the design period was over lockdown. The budget was an important part of the design consideration.
The final results were fantastic and the photos show the beautiful relaxed homely feel.
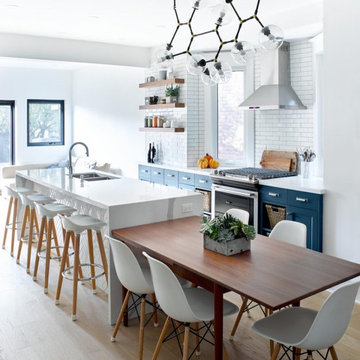
Designström choose Vintage Hardwood Flooring Hand Scrapted White Oak Nautilus for this beautiful kitchen! ?
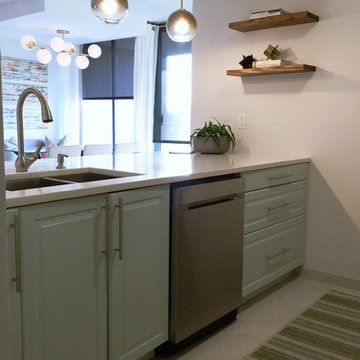
The surprise in the kitchen is the two-toned effect. Unless you are standing in the kitchen, you don't notice the elegant base cabinetry on the peninsula that has been finished in a blue-green color. This creates more character and another element to increase the "high-end" feel in this affordable upgrade. The globe lighting, open shelving, and stainless appliances all work together to elevate the design.
Photo: NICHEdg
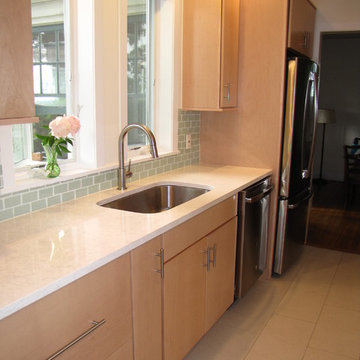
This kitchen was beautifully designed in Waypoint Living Spaces Cabinetry. The 730F Maple Natural stain . The counter top is Cambria's torquay countertop with an eased edge. The back splash tile is Dimensions Glacier tile. The back splash tile is Arctic glass tile. The faucet is delta's Trinsic faucet in a arctic stainless finish. All the finishes and products (expect for appliances) were supplied by Estate Cabinetry.
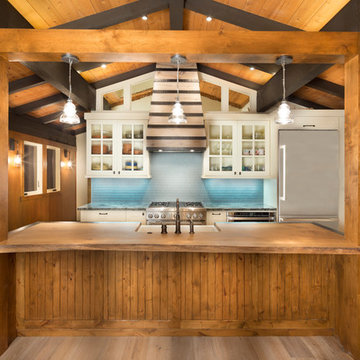
An outdated 1960’s home with smaller rooms typical of this period was completely transformed into a timeless lakefront retreat that embraces the client’s traditions and memories. Anchoring it firmly in the present are modern appliances, extensive use of natural light, and a restructured floor plan that appears both spacious and intimate.
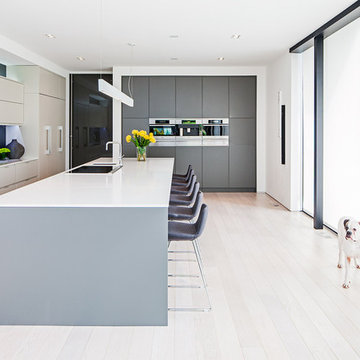
Ultra modern family home, photography by Peter A. Sellar © 2012 www.photoklik.com
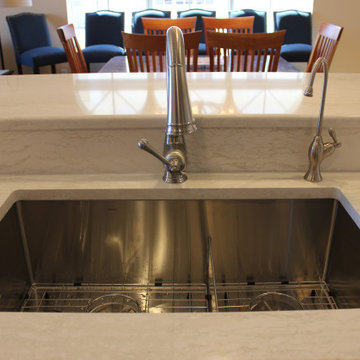
The owners of this waterfront condo were looking for a way to personalize and update their kitchen and add a wine bar! We updated the kitchen with new counters and a tile back splash and installed a custom built in wine bar in a complementary color to the kitchen. They selected Cambria's Ironsbridge for their counter and it is absolutely gorgeous! We installed a Kraus undermount Stainless Steel sink with a lowered divider and a Grohe Bridgeford faucet.
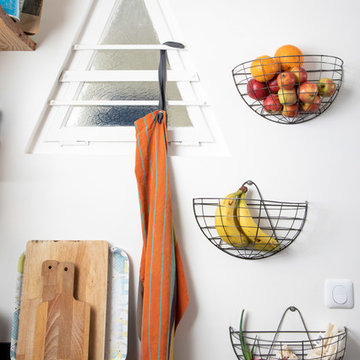
Le charme du Sud à Paris.
Un projet de rénovation assez atypique...car il a été mené par des étudiants architectes ! Notre cliente, qui travaille dans la mode, avait beaucoup de goût et s’est fortement impliquée dans le projet. Un résultat chiadé au charme méditerranéen.
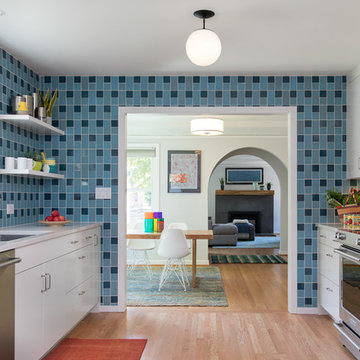
We renovated a vintage kitchen to bring more light and color to this Pacific Northwest home. Photo by Laurie Black.
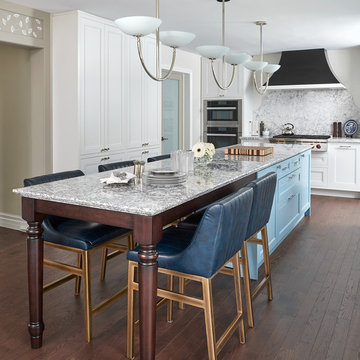
We always enjoy creating a customized kitchen that is specifically tailored to our client’s needs and wishes. In this particular case, the client requested a blue coloured island. We were beyond thrilled for the opportunity to introduce a splash of colour in a bold way. This kitchen has a 13’ long island which houses a wine fridge, cabinetry storage and offers seating for 8 people! It’s the main link that connects the other 3 walls to each other. This kitchen is all about repetition of curvature within as many details as possible, from the custom light fixtures to the backsplash, to even the hardware that has a subtle concave profile. The clean geometry is softened with the introduction of organic patterns in the oak hardwood floor, quartz countertop and Kravat fabric in the window treatments.
Galley Kitchen with Blue Splashback Design Ideas
16
