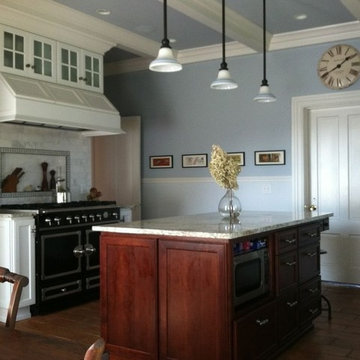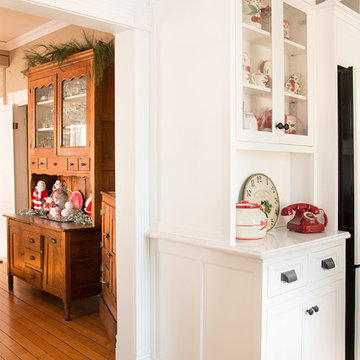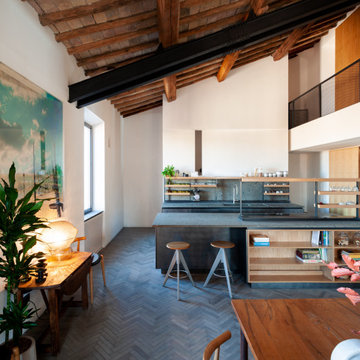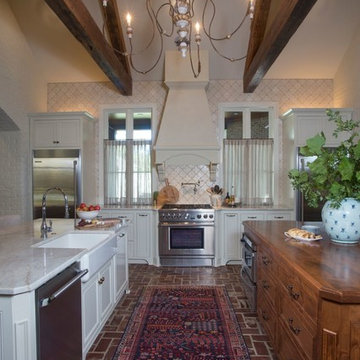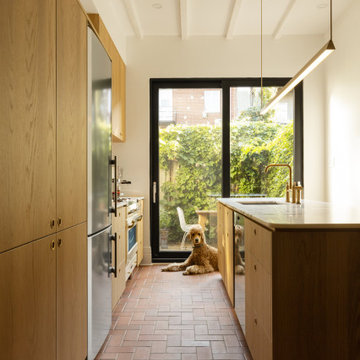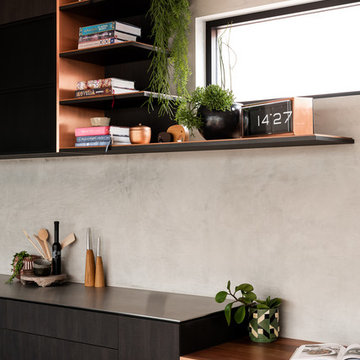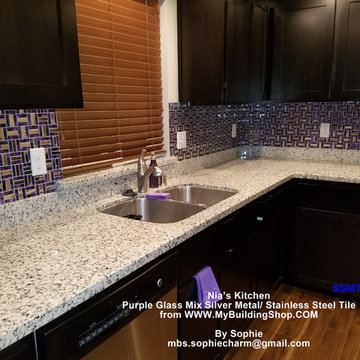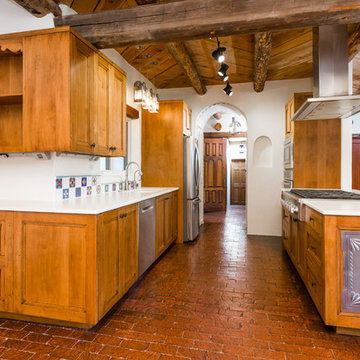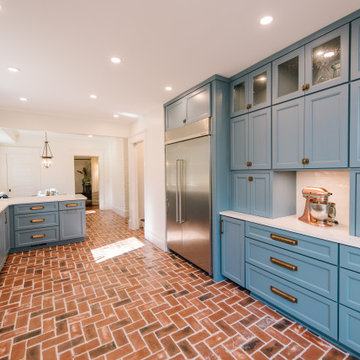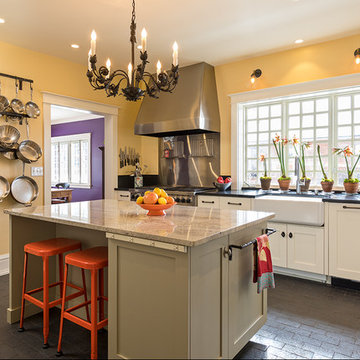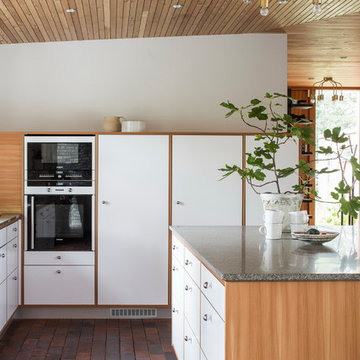Galley Kitchen with Brick Floors Design Ideas
Refine by:
Budget
Sort by:Popular Today
81 - 100 of 263 photos
Item 1 of 3
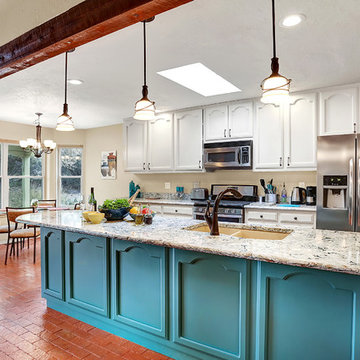
This kitchen came to life after the adobe that was around the island was removed allowing for work space on both sides. The beautiful panels were hidden under the adobe. The breakfast area also had an adobe banco around the perimeter that made seating difficult.
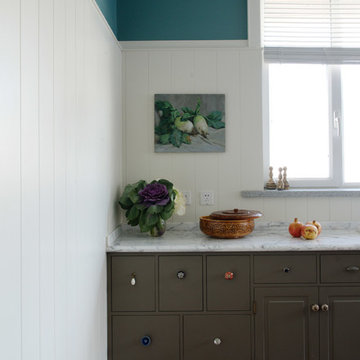
Kitchen offering large work space and long marble counters, bead board wall panelling and custom cabinets with an eclectic mix of unique cabinet and drawer hardware. Interiors designed by Blake Civiello. Photos by Philippe Le Berre.
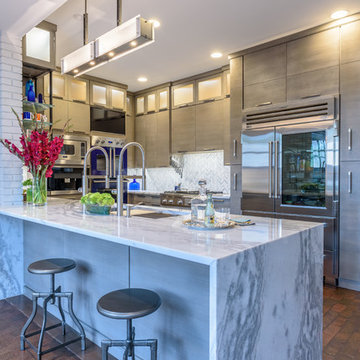
Design and build by RPCD, Inc. All images © 2017 Mike Healey Productions, Inc.
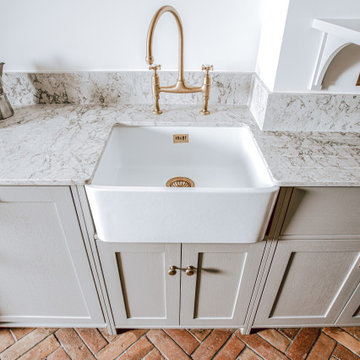
As part of a full interior design package, Lathams designed a modern shaker style kitchen for this regency style property in Hampstead.
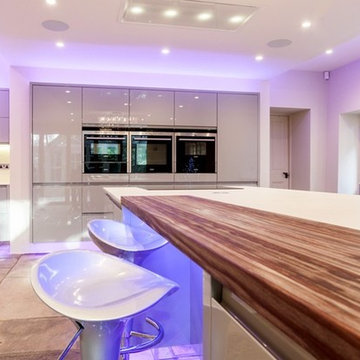
"Our clients wanted to evolve a new kitchen design to reflect the changing needs and wants of the family." says Sean Cafferty of Atlantis Kitchens with whom Majik House partnered on this superb commission in Kendal, Cumbria. "They wanted to improve efficiency and aesthetically the family yearned for a contemporary environment as a change to the very traditional atmosphere everywhere else in the house."
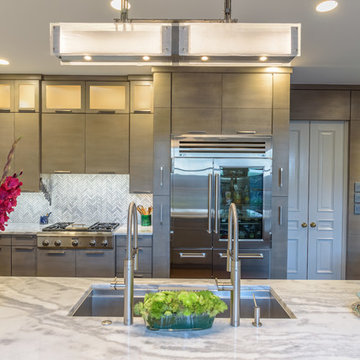
Design and build by RPCD, Inc. All images © 2017 Mike Healey Productions, Inc.
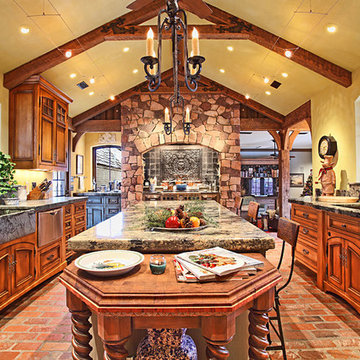
Our client was interested in expanding their current kitchen to create a large custom old world kitchen. For this project, spaces were demolished and reconfigured to give a larger more open kitchen. All cabinets and details were custom made by hand, including the cabinet pulls, hinges, metal brackets and pendent light over the island.
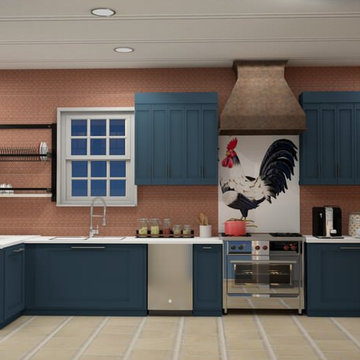
In this view of the kitchen we have removed the original window, added extra counter space on either side of the courtier 36" stove, miele dishwasher, and added a larger island at the end which doubles as cabinet space as well as houses the washer and dryer. There is a faux brick wall, and and we have made the small breakfast area feel separate by color blocking with a striped wallpaper.
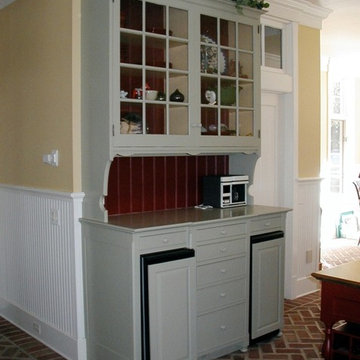
The diminutive turned feet and chamfered lamb’s tongue leg hint at the providence of out cupboard. Was it reworked to accommodate the appliances or built round the appliances? Wide, true divided lights are usually only found in historical pieces. Custom cabinetmakers at Jaeger & Ernst make these doors routinely. There is an integrity of history and craftsmanship as well as an appeal to the eye with the use of the traditional slender muntins dividing the glass pieces. Note how the dark paneling moves from countertop through the cupboard providing a means of featuring the items kept in storage within. Details make a difference in the presentation of the whole. Details come from good design and creative cabinetmakers.
Galley Kitchen with Brick Floors Design Ideas
5
