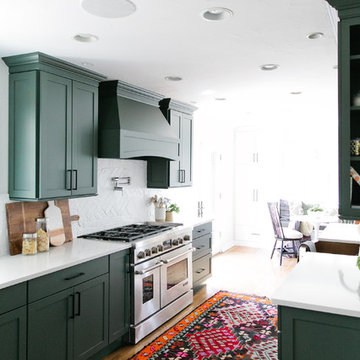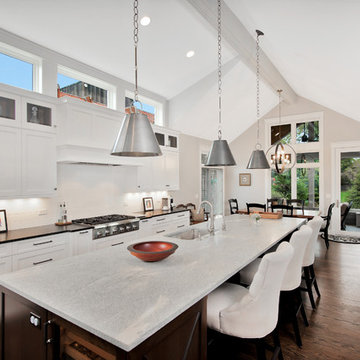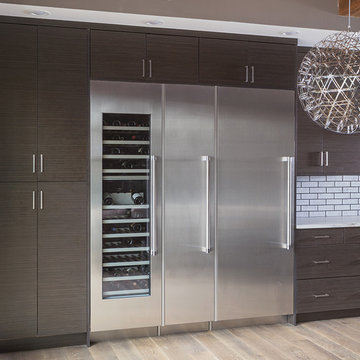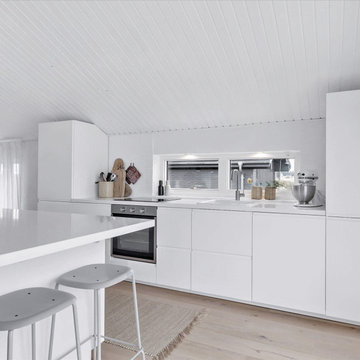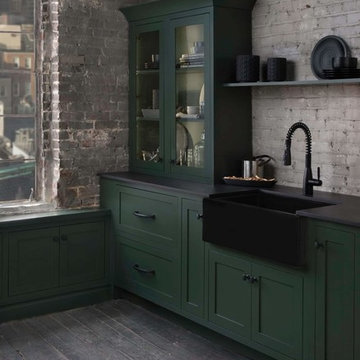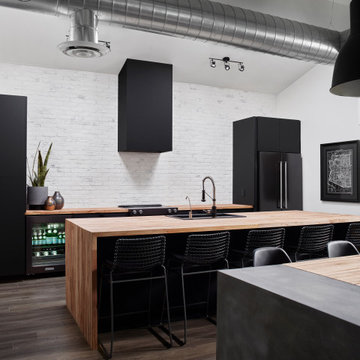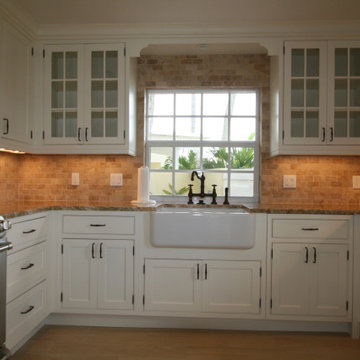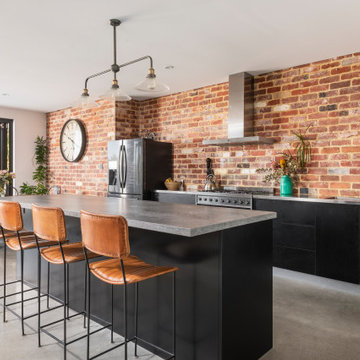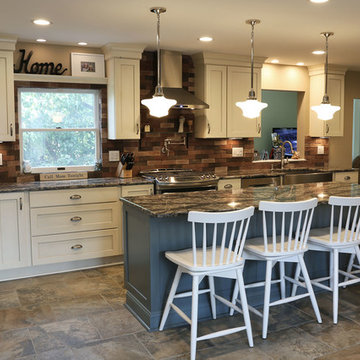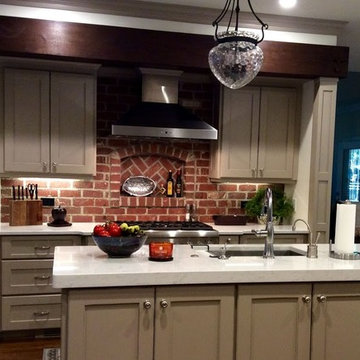Galley Kitchen with Brick Splashback Design Ideas
Refine by:
Budget
Sort by:Popular Today
61 - 80 of 1,280 photos
Item 1 of 3
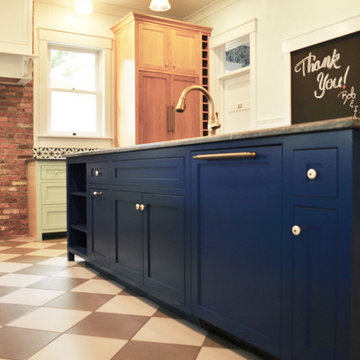
Navy blue & duck egg blue cabinets in this traditional farmhouse kitchen
Photo Credits: Old Adobe Studios
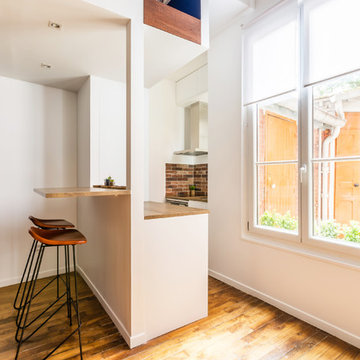
Un bel espace cuisine-dînatoire découle de l'espace mezzanine. La cuisine comprend deux blocs linéaires parallèles. Un coin bar dans la même finition de plan de travail pour une belle continuité, décorés de deux beaux tabourets hauts en cuir et métal noir.
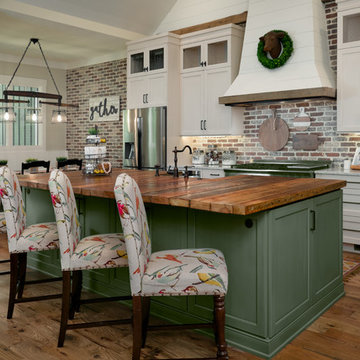
This charming home is nestled in the serene Horse Country of Canton, Georgia. Kitchen Renovation by Cheryl Pett Design.
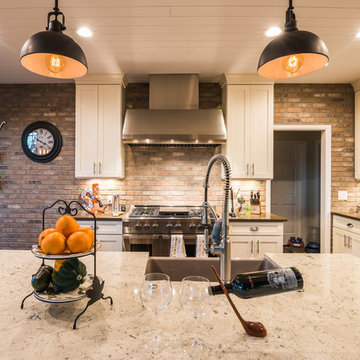
Modern Vintage, LLC (photos by Chris Foster).
~Removed structural wall between kitchen and living room. ~New: kitchen cabinets, floors, appliances, countertops, trim, shiplap ceiling detail, paint/stain, electrical, HVAC, plumbing
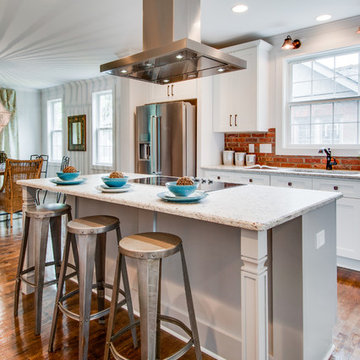
Historic preservation living room renovation.
Development Group: Seanachè Homes - Nashville, TN seanachehomes.com
General Contractor: Peveler Construction - Brentwood, TN pevelerconstruction.com
Staging: Angela and the Stagers - Nashville, TN http://www.angelaandthestagers.com
Realtor: Dallon Hudson Realty, Silver Point Properties - Nashville, TN dallonhudson.com
Home Design: Lane Design - Nashville, TN lane-design.com

La cuisine comprend deux blocs linéaires parallèles. Au fond les éléments de cuisson, combiné four-lave-vaisselle, plaques à induction, hotte à extraction, évier, et en face tour frigo, micro-ondes et rangement. La grande hauteur sous plafond a aussi permis l'installation de caissons de rangements en hauteur. La crédence en carrelage briques, le même que dans la salle d'eau, est un clin d'oeil au mur en briques véritable du salon, et la façade de la maison.
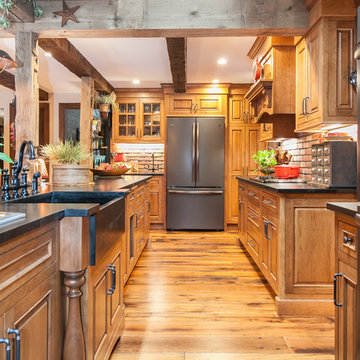
A long view of this stunning traditional kitchen with custom beaded inset cabinets.
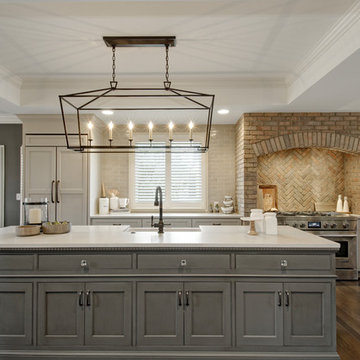
Dave Fox Design Build Remodelers
This kitchen remodel combined an under-utilized formal dining room and a small, poorly laid-out, kitchen into one large cohesive and functional space. The two furniture-inspired custom islands are great for entertaining; one can be used for socializing, while the other can be utilized for cleaning and prep work. A custom thin brick surround encompasses the professional-grade gas range with additional spice and oil storage while other interesting materials including, honed quartz countertops, glazed thin brick backsplash, and oversized statement lighting complete this gourmet kitchen.
Galley Kitchen with Brick Splashback Design Ideas
4
