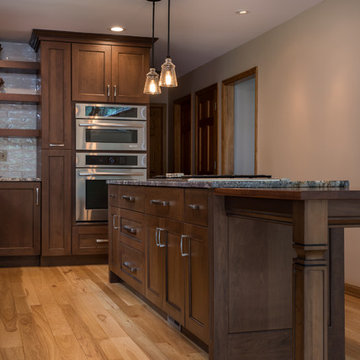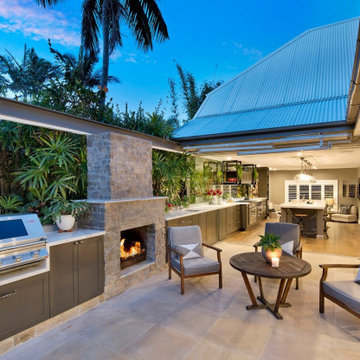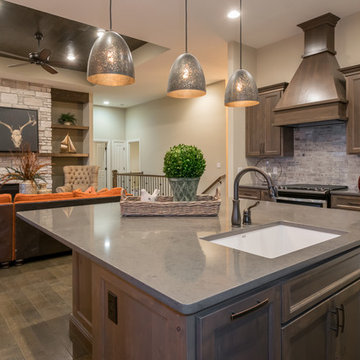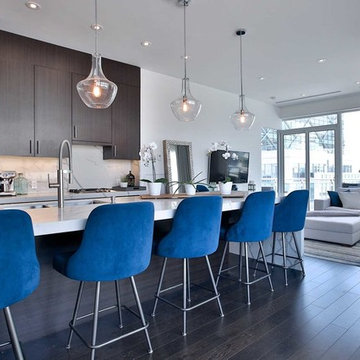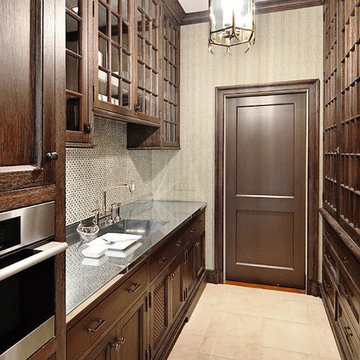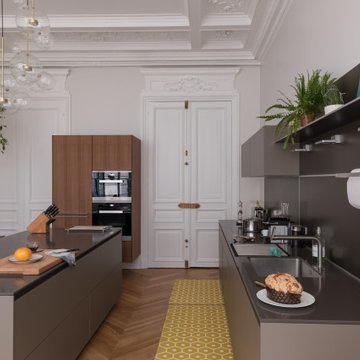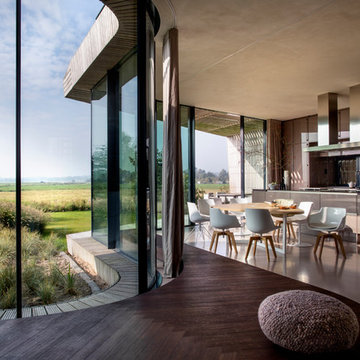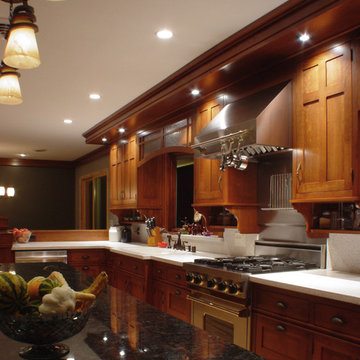Galley Kitchen with Brown Cabinets Design Ideas
Refine by:
Budget
Sort by:Popular Today
221 - 240 of 3,454 photos
Item 1 of 3
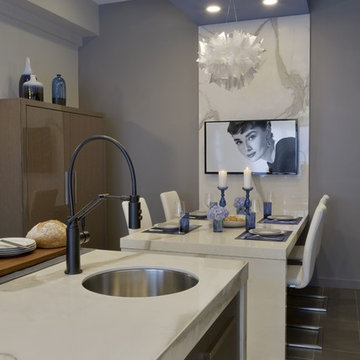
The all new display in Bilotta’s Mamaroneck showroom is designed by Fabrice Garson. This contemporary kitchen is well equipped with all the necessities that every chef dreams of while keeping a modern clean look. Fabrice used a mix of light and dark shades combined with smooth and textured finishes, stainless steel drawers, and splashes of vibrant blue and bright white accessories to bring the space to life. The pantry cabinetry and oven surround are Artcraft’s Eva door in a Rift White Oak finished in a Dark Smokehouse Gloss. The sink wall is also the Eva door in a Pure White Gloss with horizontal motorized bi-fold wall cabinets with glass fronts. The White Matte backsplash below these wall cabinets lifts up to reveal walnut inserts that store spices, knives and other cooking essentials. In front of this backsplash is a Galley Workstation sink with 2 contemporary faucets in brushed stainless from Brizo. To the left of the sink is a Fisher Paykel dishwasher hidden behind a white gloss panel which opens with a knock of your hand. The large 10 1/2-foot island has a mix of Dark Linen laminate drawer fronts on one side and stainless-steel drawer fronts on the other and holds a Miseno stainless-steel undermount prep sink with a matte black Brizo faucet, a Fisher Paykel dishwasher drawer, a Fisher Paykel induction cooktop, and a Miele Hood above. The porcelain waterfall countertop (from Walker Zanger), flows from one end of the island to the other and continues in one sweep across to the table connecting the two into one kitchen and dining unit.
Designer: Fabrice Garson. Photographer: Peter Krupenye
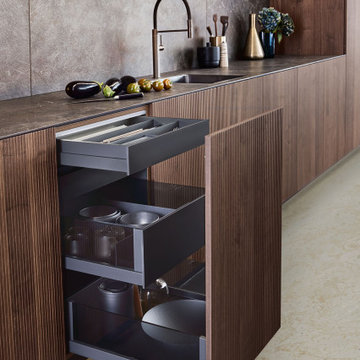
With impressive size and in combination
with high-quality materials, such as
exquisite real wood and dark ceramics,
this planning scenario sets new standards.
The complete cladding of the handle-less
kitchen run and the adjoining units with the
new BOSSA program in walnut is an
an architectural statement that makes no compromises
in terms of function or aesthetics.
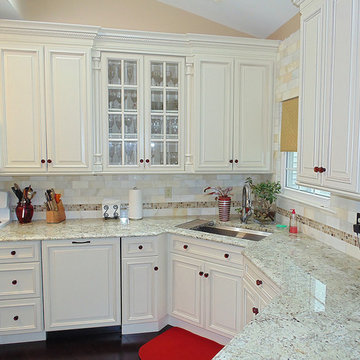
The corner sink base was turned on a 45 degree angle and recessed 3" to better utilize a small, difficult space and allow for extra counter space; glass tile backsplash and trim, raised panel cabinets and mullion beveled glass doors.
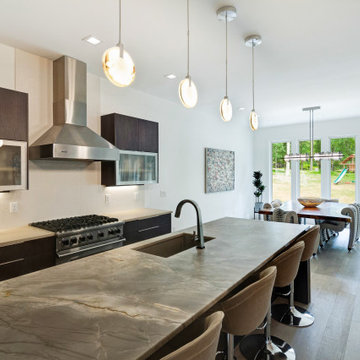
The Gabbana granite waterfall island is the main focal point of the kitchen but the island needed jewelry. Adding alabaster disk lights from Bethel Lighting was just the addition it needed.
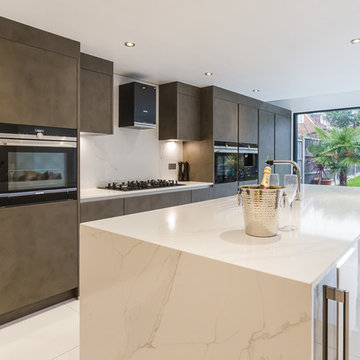
Our stunning Nolte Portland Anthracite kitchen is certainly a head turner! Fully kitted out with Siemens appliances, and finished with Quartz Cosentino Dekton in Aura, this kitchen combines the industrial style with sheer luxury.

Client is a young professional who wanted to brighten her kitchen and make unique elements that reflects her style. KTID replaced side cabinets with reclaimed wood shelves. Crystal knobs replace Dry Bar Drawer pulls.. KTID suggested lowering the bar height counter, creating a rustic vs elegant style using reclaimed wood, glass backsplash and quartz waterfall countertop. KTID changed paint color to a darker shade of blue. The pantry was enlarged by removing the wall between the pantry and the refrigerator and putting in a pantry cabinet with roll-out shelves.

There is a galley kitchen with quarts countertops that waterfall down both sides enclosing the cabinets in stone.
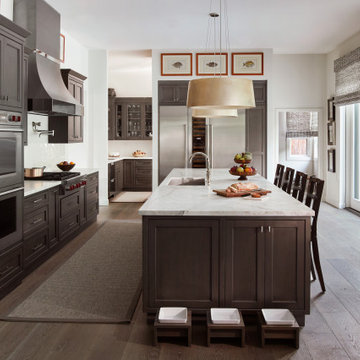
Our Lafayette studio worked on this chef's kitchen remodel project. The large island with luxurious marble countertops provides ample prep space for all culinary creations, while the wooden cabinetry adds warmth and charm to the space. The stylish pendant lights above the island illuminate the area, and the inclusion of a wine fridge and home bar make entertaining a breeze. Whether you're an avid home chef or love to host dinner parties, this kitchen, with its perfect blend of form and function, is sure to inspire!
---
Project by Douglah Designs. Their Lafayette-based design-build studio serves San Francisco's East Bay areas, including Orinda, Moraga, Walnut Creek, Danville, Alamo Oaks, Diablo, Dublin, Pleasanton, Berkeley, Oakland, and Piedmont.
For more about Douglah Designs, click here: http://douglahdesigns.com/
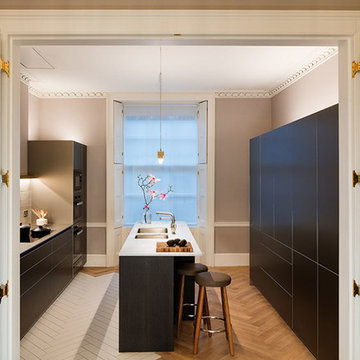
This bulthaup b3 kitchen by bulthaupMayfair incorporates cabinets in aluminium sand beige with touch catch openings to give a handle free clean look. The open section of the tall unit run has pocket doors with an oak veneer interior area for small applainces & convenient storage which can be left open when in use. The rear of the island serves as a bar area with Carl Hansen stools in oak and leather.
With high ceilings and beautiful period details the minimal style of the kitchen allows the character of the space to show through. Images by Adam Parker, Building Images
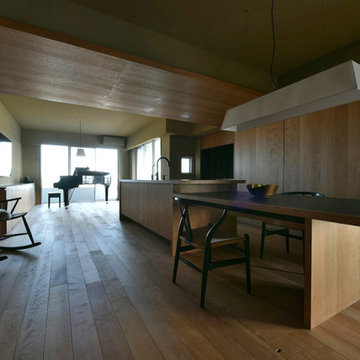
Case Study Kitchen #30 私たちが得意とするビスポーク・キッチン。現在人気のあるセラミックを用いたワークトップとカウンター、アメリカン・ブラックチェリーで統一されたキッチンパネル、壁、建具、フローリング。ドイツ製水栓器具、特注照明等、オーダーメイドでなければ得られない歓びがあります。建築に加えてキッチン、テーブル、チェア等、様々な家具のデザイン、製作、コーディネイトを行っています。
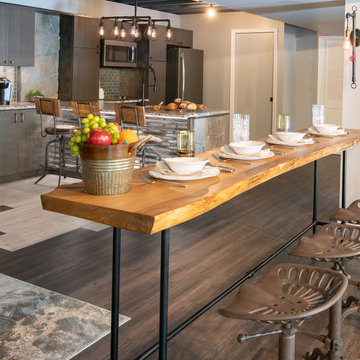
Style aesthetic combines earthy, industrial, rustic and cozy elements. Kitchen cabinetry, small cooktop, combination microwave/convection and refrigerator are all located along one wall, including a beverage center. The peninsula houses the sink and dishwasher creating a fully functional kitchen and counter-top height seating area.
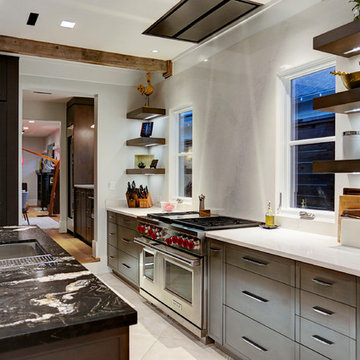
Open Concept Kitchen Featuring Wolf & Subzero Appliances, Ceasar Stone Counter and Backsplash, Held-Wen Custom Casement Windows, Antique Beams, Titanium Leathered Island Top on Bentwood Custom Cabinets. Designer Fixtures and Furnishings on a Custom Italian ADR 24x24 Terra-cotta Tile
Galley Kitchen with Brown Cabinets Design Ideas
12
