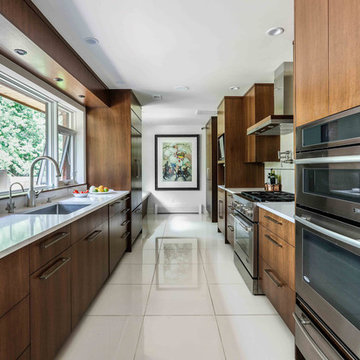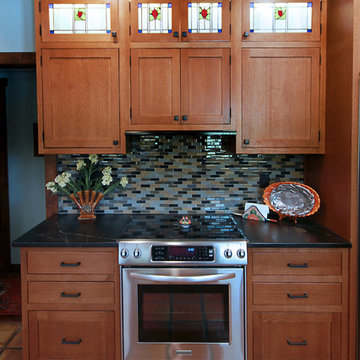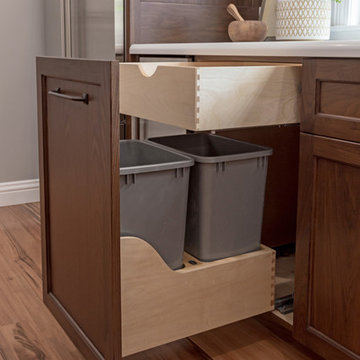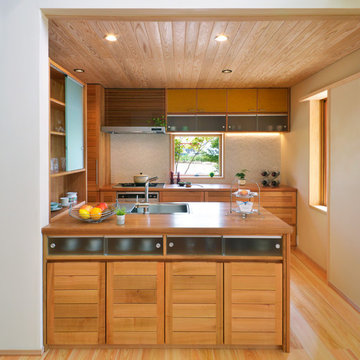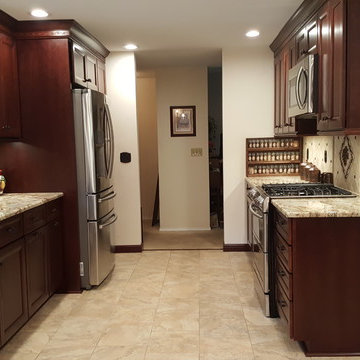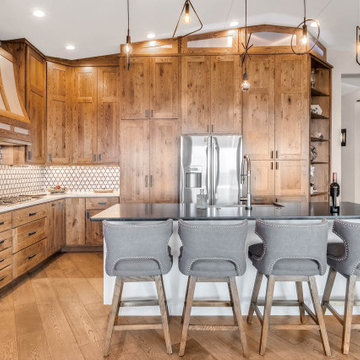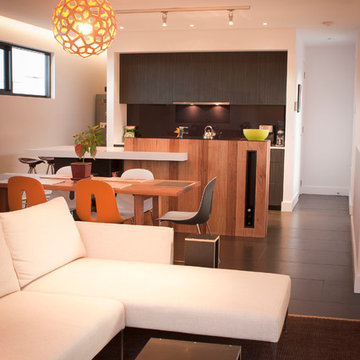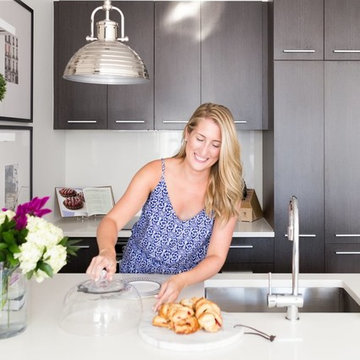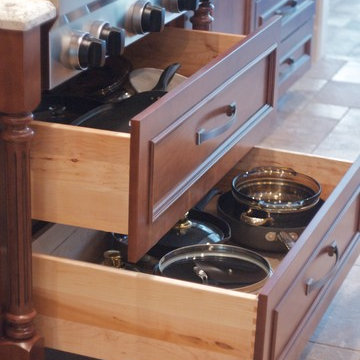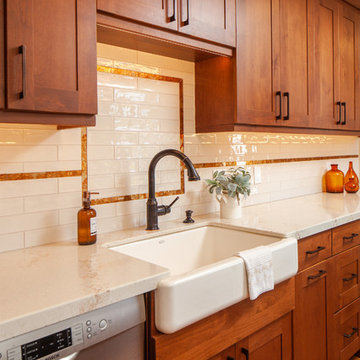Galley Kitchen with Brown Cabinets Design Ideas
Refine by:
Budget
Sort by:Popular Today
101 - 120 of 3,454 photos
Item 1 of 3
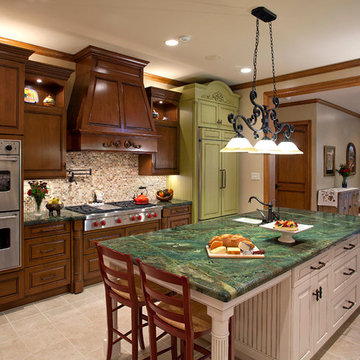
The Verde Vecchio (granite) countertops enhance the finish options in the design of this traditional kitchen. Bronze hardware is used throughout to embellish the beautiful door style options. Decorative legs and panel finish the ends of the island for seating for two. The island is designed with Brookhaven cabinets and features the Lace with Charcoal Glaze. In order to give the kitchen a splash of color, the Refrigerator was designed as a furniture piece and features a custom green cottage finish by Wood-Mode. The refrigerator has tall cabriole legs on each side with bonnet on top and appliance panels.
Cabinet Innovations Copyright 2012 Don A. Hoffman
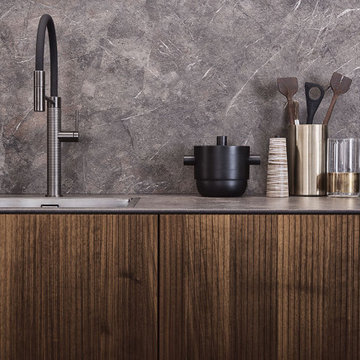
With impressive size and in combination
with high-quality materials, such as
exquisite real wood and dark ceramics,
this planning scenario sets new standards.
The complete cladding of the handle-less
kitchen run and the adjoining units with the
new BOSSA program in walnut is an
an architectural statement that makes no compromises
in terms of function or aesthetics.
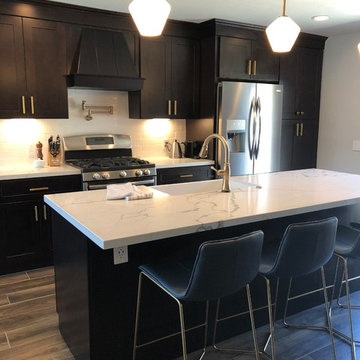
This kitchen has been completely transformed....from the opening of the walls, to the drop ceiling, and large island.
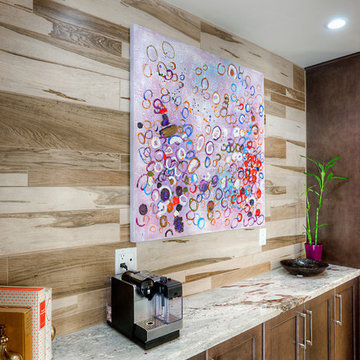
This was a kitchen remodel for a family that wanted a transitional style kitchen with plenty of storage and places for the kids to eat and/or do their schoolwork. We brought in some rustic elements such as the wood backsplash and shelves along with the wooden and metal stools. Stainless steel appliances, chrome electrical and plumbing fixtures in addition to the hardware were brought in for a modern touch. To add a classic look to the design, we included brown Shaker cabinets, granite countertops, subway tile backsplash and porcelain floors. We incorporated a built-in buffet area with a pantry on each side to address their storage needs as well as stools at the island, a small dining table and a bench in the eating area for the kids to sit at. The family including the design team were extremely happy with the completed design and project.
Mike Small Photography
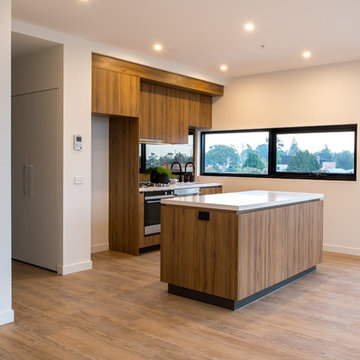
Photographer: Kim Dumayne
A contemporary compact cooks kitchen is integrated in each apartment including an island preparation space and storage, integrated sink, drawer dishwasher, integrated rangehood, gas cooktop and oven. Luxe features including matte black tapware, soft close fixes and smoked mirrored splashback add to the spacious feel of the kitchen and adjacent dining space.
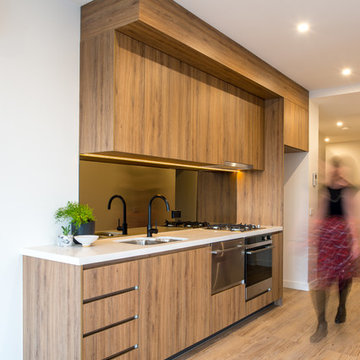
Photographer: Kim Dumayne
A contemporary compact kitchen is integrated in each apartment including preparation space and storage, integrated sink, drawer dishwasher, integrated rangehood, gas cooktop and oven. Luxe features including matte black tapware, soft close fixes and smoked mirrored splashback add to the spacious feel of the kitchen and adjacent dining space.
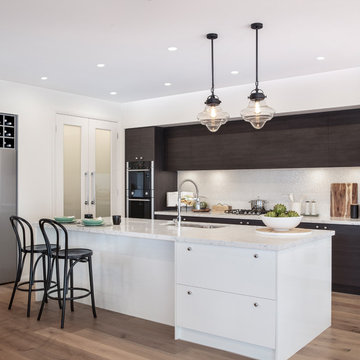
a classic single storey 4 Bedroom home which boasts a Children’s Activity, Study Nook and Home Theatre.
The San Marino display home is the perfect combination of style, luxury and practicality, a timeless design perfect to grown with you as it boasts many features that are desired by modern families.
“The San Marino simply offers so much for families to love! Featuring a beautiful Hamptons styling and really making the most of the amazing location with country views throughout each space of this open plan design that simply draws the outside in.” Says Sue Postle the local Building and Design Consultant.
Perhaps the most outstanding feature of the San Marino is the central living hub, complete with striking gourmet Kitchen and seamless combination of both internal and external living and entertaining spaces. The added bonus of a private Home Theatre, four spacious bedrooms, two inviting Bathrooms, and a Children’s Activity space adds to the charm of this striking design.
Galley Kitchen with Brown Cabinets Design Ideas
6
