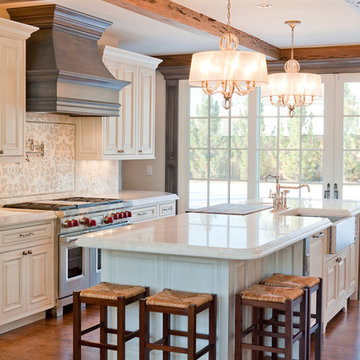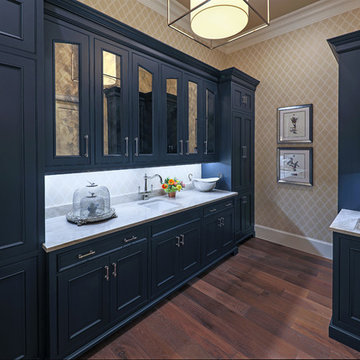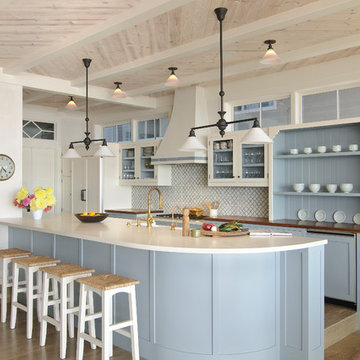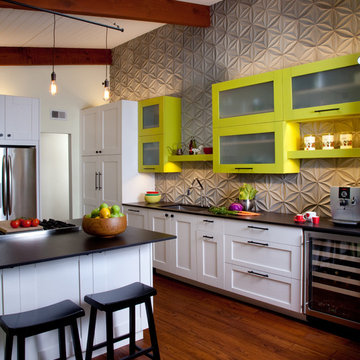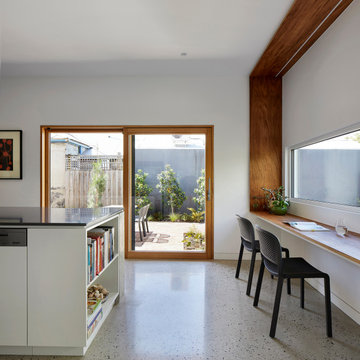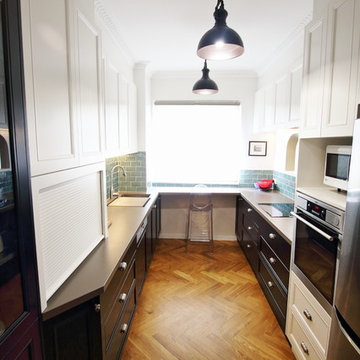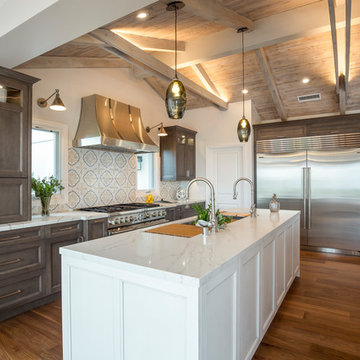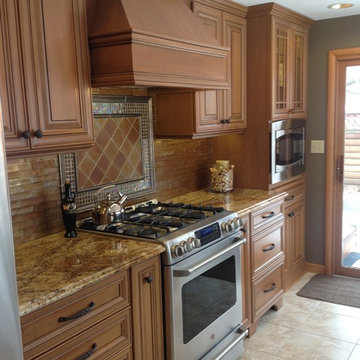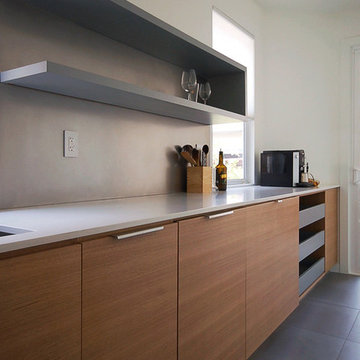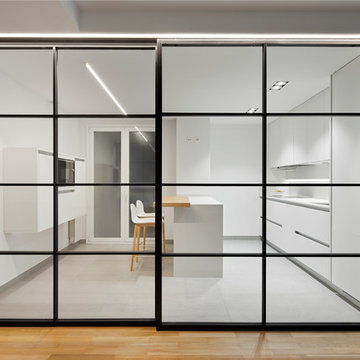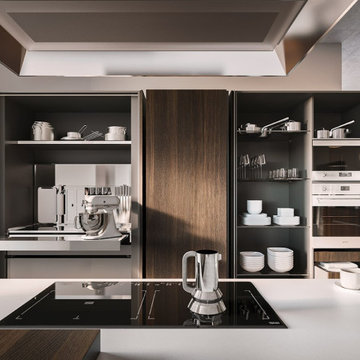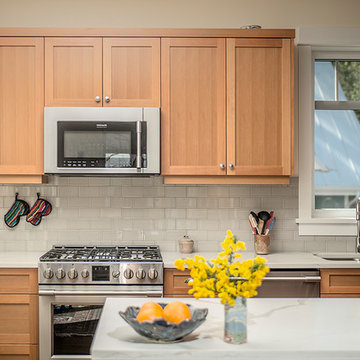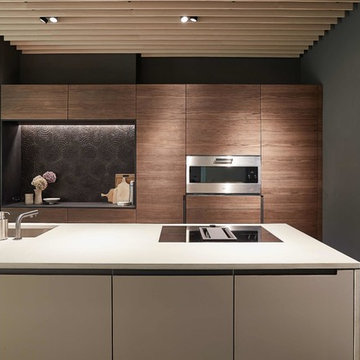Galley Kitchen with Cement Tile Splashback Design Ideas
Refine by:
Budget
Sort by:Popular Today
201 - 220 of 2,179 photos
Item 1 of 3
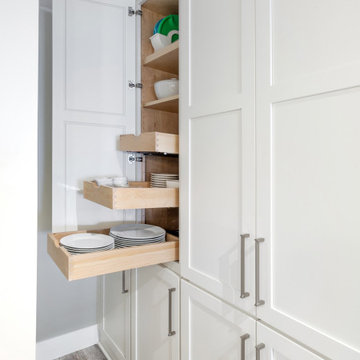
Pull-out drawers are great for any space to add easy functional uses and storage space within your cabinets.
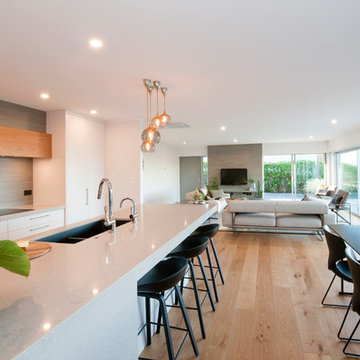
The panoramic sea view captured the hearts of these clients. They saw beyond the previously nondescript interior to what it could become - a stylish, apartment-style home to be shared at every opportunity with friends and family. A style savvy couple, they approached Kirsten Ford Design early on in the renovation process to create a vision for their new space, pushing them beyond their comfort zone with new ideas and a more contemporary style. The hard surfaces, colours, furniture and furnishings - everything from the front door colour to the custom made rug - were all selected and layered with care to create contemporary but highly liveable spaces. The end result is a sophisticated yet relaxed home that feels like an extension of it's beachside location - a home that our clients (and their friends!) never want to leave.
Range: SmartFloor (15mm Engineered Oak Flooring)
Colour: Feature Oak
Dimensions: 189mm W x 15mm H x 2.2m L
Finish: PureMatte® Lacquer
Grade: Feature
Texture: Brushed
Warranty: 25 Years Residential | 5 Years Commercial
Professionals Involved: Kirsten Ford Design, Kitchen Architecture Ltd, Gibson Architects Ltd
Photography: Rae Cliff Photography
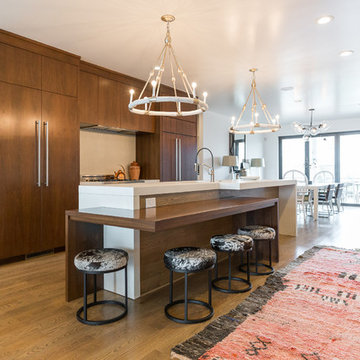
Open kitchen w/ double counter/table island in concrete and walnut waterfalls.
Rachel Carter, photo
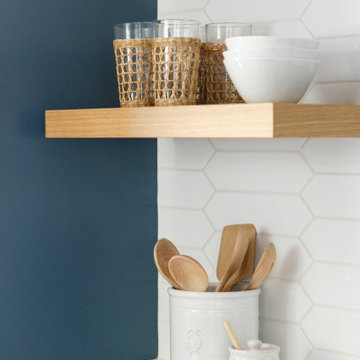
Relocating to Portland, Oregon from California, this young family immediately hired Amy to redesign their newly purchased home to better fit their needs. The project included updating the kitchen, hall bath, and adding an en suite to their master bedroom. Removing a wall between the kitchen and dining allowed for additional counter space and storage along with improved traffic flow and increased natural light to the heart of the home. This galley style kitchen is focused on efficiency and functionality through custom cabinets with a pantry boasting drawer storage topped with quartz slab for durability, pull-out storage accessories throughout, deep drawers, and a quartz topped coffee bar/ buffet facing the dining area. The master bath and hall bath were born out of a single bath and a closet. While modest in size, the bathrooms are filled with functionality and colorful design elements. Durable hex shaped porcelain tiles compliment the blue vanities topped with white quartz countertops. The shower and tub are both tiled in handmade ceramic tiles, bringing much needed texture and movement of light to the space. The hall bath is outfitted with a toe-kick pull-out step for the family’s youngest member!
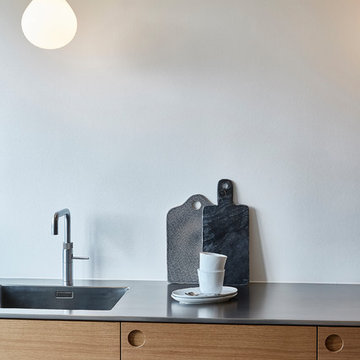
I dag kan du nemlig endelig få dit drømmekøkken uden at købe det hele hos de store dyre køkkenfirmaer. Køb IKEAs billige køkkenskabe og beklæd dem med detaljer og snedkerarbejde fra Form Plus.
Galley Kitchen with Cement Tile Splashback Design Ideas
11
