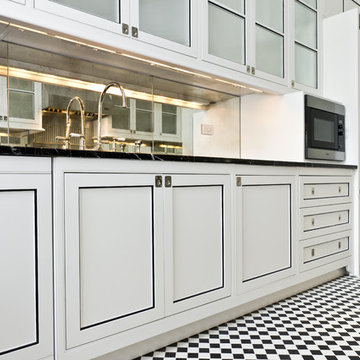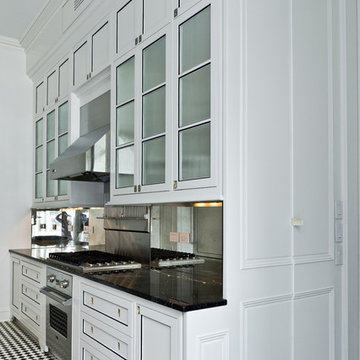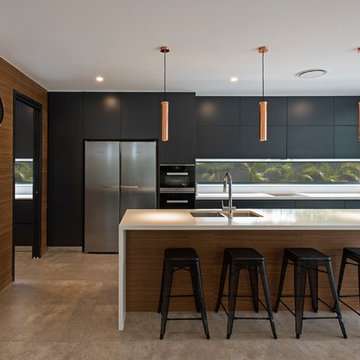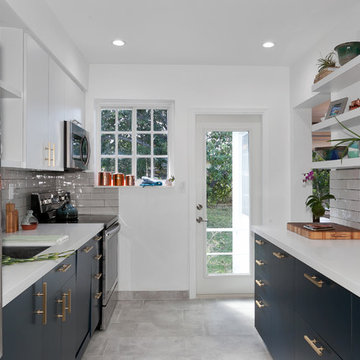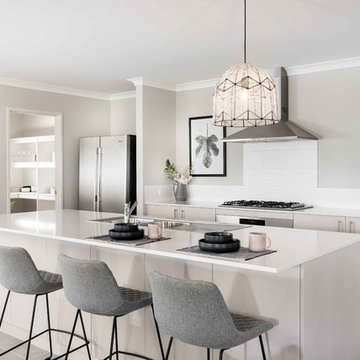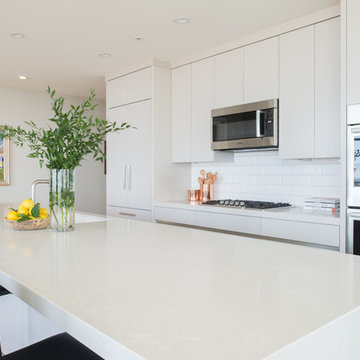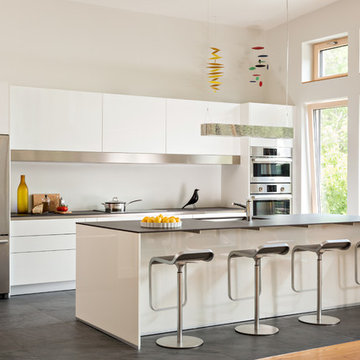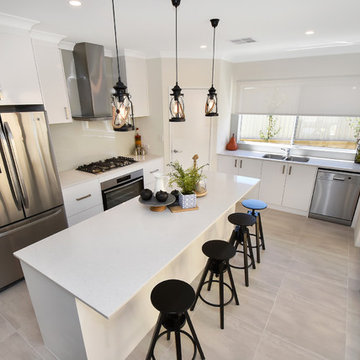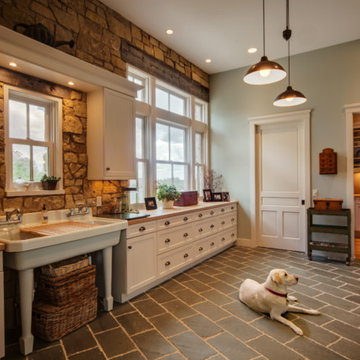Galley Kitchen with Ceramic Floors Design Ideas
Refine by:
Budget
Sort by:Popular Today
41 - 60 of 14,856 photos
Item 1 of 3

This simple yet "jaw-dropping" kitchen design uses 2 contemporary cabinet door styles with a sampling of white painted cabinets to contrast the gray-toned textured foil cabinets for a unique and dramatic look. The thin kitchen island features a cooktop and plenty of storage accessories. Wide planks are used as the decorative ends and back panels as a unique design element, while a floating shelf above the sink offers quick and easy access to your every day glasses and dishware.
Request a FREE Dura Supreme Brochure Packet:
http://www.durasupreme.com/request-brochure
Find a Dura Supreme Showroom near you today:
http://www.durasupreme.com/dealer-locator
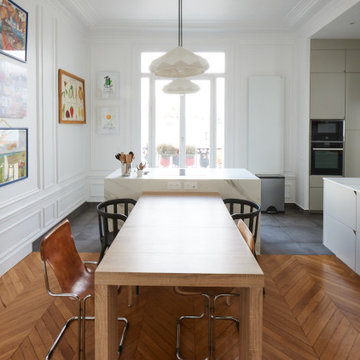
Création d’une arrière cuisine/buanderie et d’une belle cuisine, prolongée d’un îlot central et d’une grande table pour les repas.

Cuisine séparée du séjour par une porte double coulissante. Une table à manger ou travailler se crée en prolongement de la cuisine, devant la fenêtre.

A kitchen designed for someone who loves to cook. The center island accommodates four stools. A large pantry features frosted glass sliding barn doors. Open shelving provides space for colorful accents while generous cabinet space stores everything else neatly out of sight. A raised ceiling above the island area baths the entire area with natural light.

After many years of careful consideration and planning, these clients came to us with the goal of restoring this home’s original Victorian charm while also increasing its livability and efficiency. From preserving the original built-in cabinetry and fir flooring, to adding a new dormer for the contemporary master bathroom, careful measures were taken to strike this balance between historic preservation and modern upgrading. Behind the home’s new exterior claddings, meticulously designed to preserve its Victorian aesthetic, the shell was air sealed and fitted with a vented rainscreen to increase energy efficiency and durability. With careful attention paid to the relationship between natural light and finished surfaces, the once dark kitchen was re-imagined into a cheerful space that welcomes morning conversation shared over pots of coffee.
Every inch of this historical home was thoughtfully considered, prompting countless shared discussions between the home owners and ourselves. The stunning result is a testament to their clear vision and the collaborative nature of this project.
Photography by Radley Muller Photography
Design by Deborah Todd Building Design Services

Pour cette cuisine, les carreaux gris foncé métallisés offrent un beau contraste avec les luminaires.
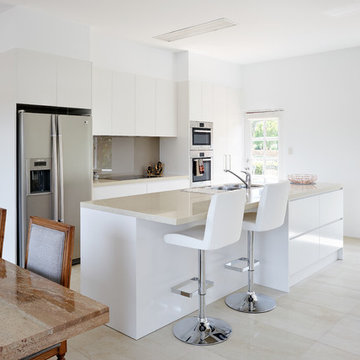
The brief called for a design with clean lines, simplicity and a warm colour palette. The open plan layout and new floors tiles heavily influenced the material selection for the kitchen as the flooring was to be replaced and had to tie in with the warmth of the terracotta tiles outside on the neighbouring balcony. Latte caesarstone bench top. Deco glaze maltese glass splashback. Natural satin white cabinets. Double drop in bowl.
Galley Kitchen with Ceramic Floors Design Ideas
3
