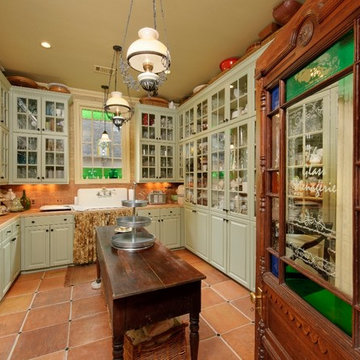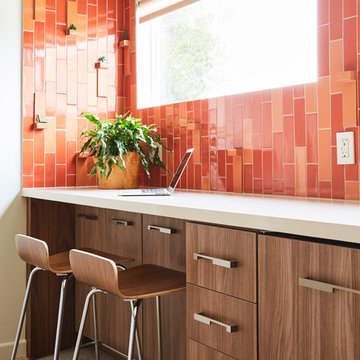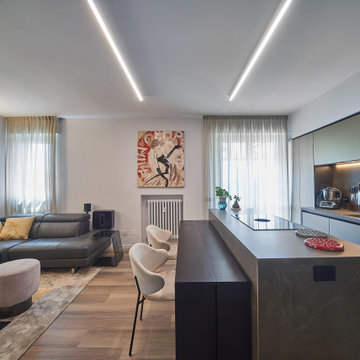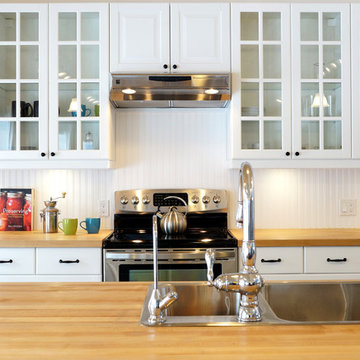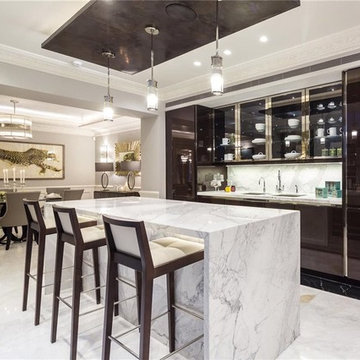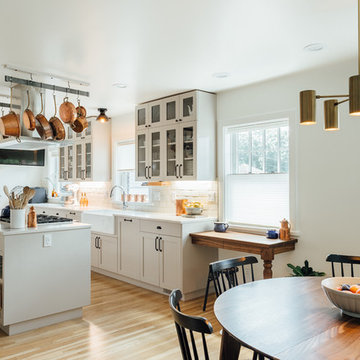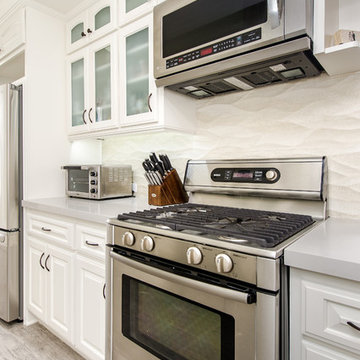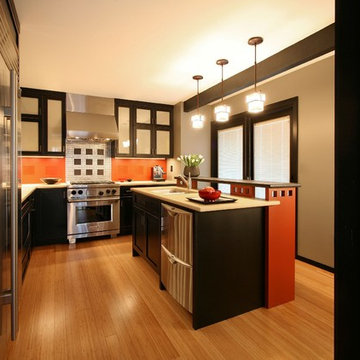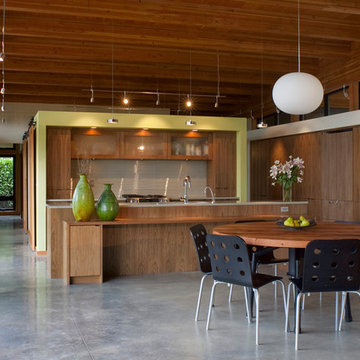Galley Kitchen with Glass-front Cabinets Design Ideas
Refine by:
Budget
Sort by:Popular Today
141 - 160 of 3,026 photos
Item 1 of 3
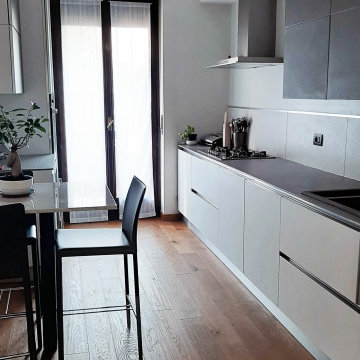
Ristrutturazione completa cucina, rifacimento pavimenti, veletta in cartongesso, cucina con ante in vetro opaco e top in laminam grigio, penisola in marmo bianco di carrara.
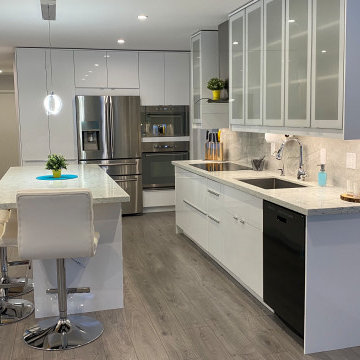
Open concept kitchen, large kitchen island, eat-in island design, quartz countertops, under cabinets led lighs.
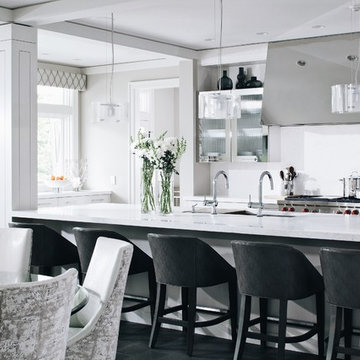
Lynn Hollander, Interior Designer
Doug Sumner, Builder
Jeff Visser, Architectural Drawings
James Yochum, Photographer
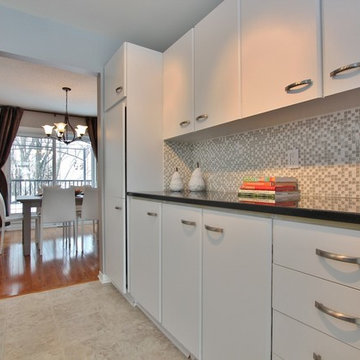
Spacious and bright galley kitchen. Fabulous layout & colour palette! Contemporary finishes are light and airy in here.
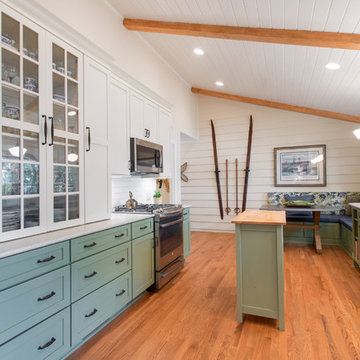
This cozy kitchen on Whitewater Lake, Wis. is full of character. From the the exposed beams and beautiful two-tone cabinets to the hardwood floor and expansive windows, it's simply a gorgeous design and perfect fit for the homeowners.
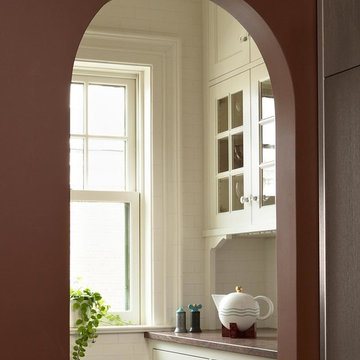
A peek into a functional corner nook, complete with refrigerated wine storage, complemented by a Marvin Ultimate Double Hung window
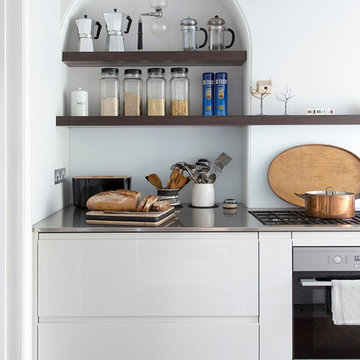
A subtle industrial feel has been achieved in this kitchen with a stainless steel worktop that seamlessly incorporates a gas hobs. Draws are made from Parapan acrylic in a light grey high gloss finish, keeping the entire look, fresh and bright. We supplied bespoke built-in shelving in a walnut veneer finish, providing a great contrast to the bright walls and cleverly highlighting the original arch.
David Giles
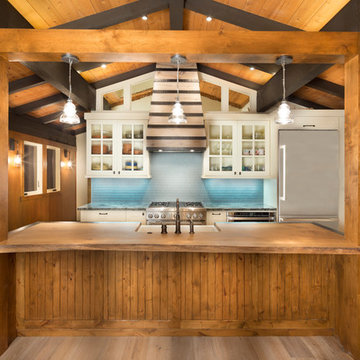
An outdated 1960’s home with smaller rooms typical of this period was completely transformed into a timeless lakefront retreat that embraces the client’s traditions and memories. Anchoring it firmly in the present are modern appliances, extensive use of natural light, and a restructured floor plan that appears both spacious and intimate.
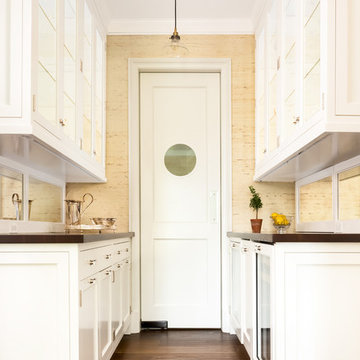
Custom Glencoe Home, pantry
Konstant Architecture
Photo Credits: Kathleen Virginia Photography
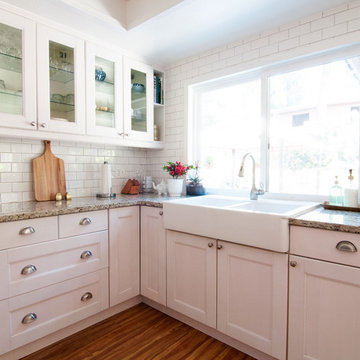
Photo: Alexandra Crafton © 2016 Houzz
Floor: Exotic Walnut laminate, Eternity Floors; sunburst lighting: DIY from SimpleDetailsBlog; cabinets: IKEA; sink: Domsjo, Ikea; backsplash/wall tile: subway tile, Home Depot; grout color: Tec's Dolorean Gray; wall and ceiling paint: Simply White, Benjamin Moore; counter: granite, Santa Cecilia
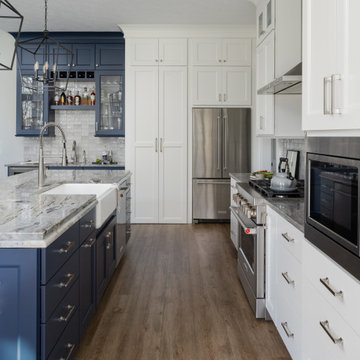
Our Carmel design-build studio planned a beautiful open-concept layout for this home with a lovely kitchen, adjoining dining area, and a spacious and comfortable living space. We chose a classic blue and white palette in the kitchen, used high-quality appliances, and added plenty of storage spaces to make it a functional, hardworking kitchen. In the adjoining dining area, we added a round table with elegant chairs. The spacious living room comes alive with comfortable furniture and furnishings with fun patterns and textures. A stunning fireplace clad in a natural stone finish creates visual interest. In the powder room, we chose a lovely gray printed wallpaper, which adds a hint of elegance in an otherwise neutral but charming space.
---
Project completed by Wendy Langston's Everything Home interior design firm, which serves Carmel, Zionsville, Fishers, Westfield, Noblesville, and Indianapolis.
For more about Everything Home, see here: https://everythinghomedesigns.com/
To learn more about this project, see here:
https://everythinghomedesigns.com/portfolio/modern-home-at-holliday-farms
Galley Kitchen with Glass-front Cabinets Design Ideas
8
