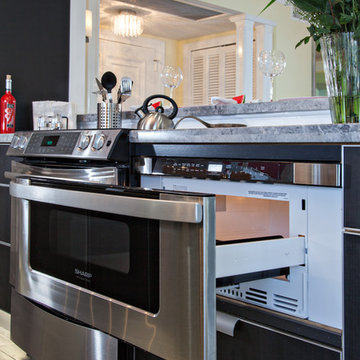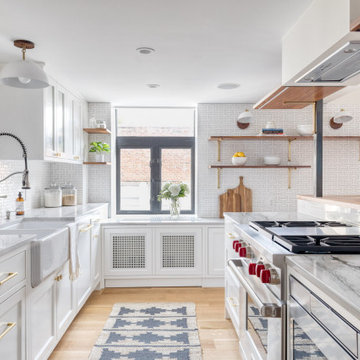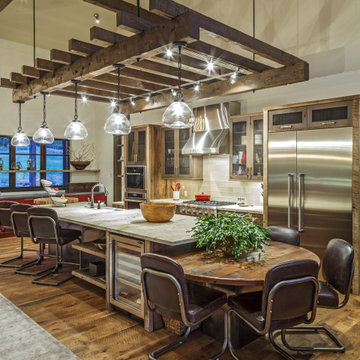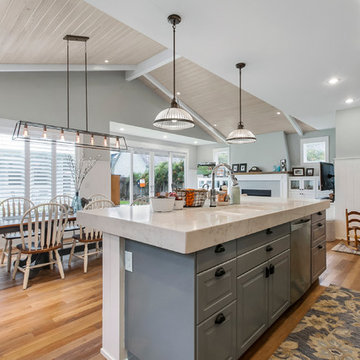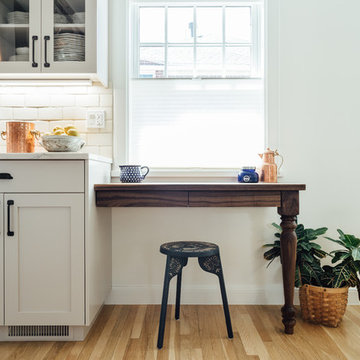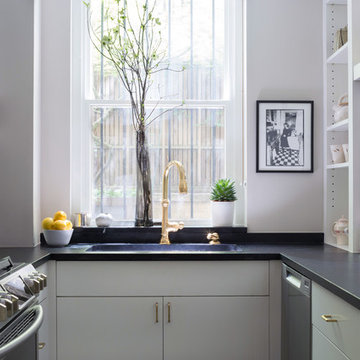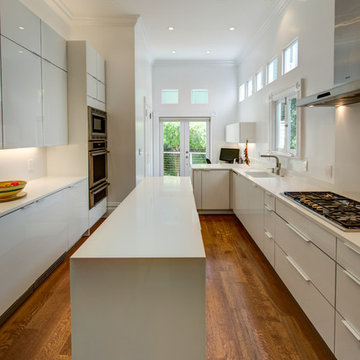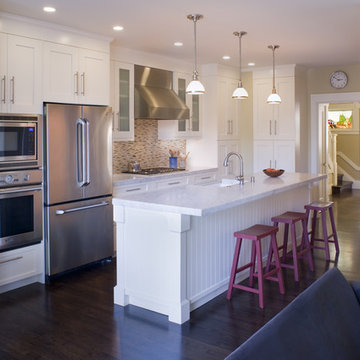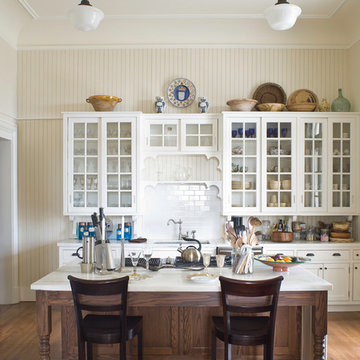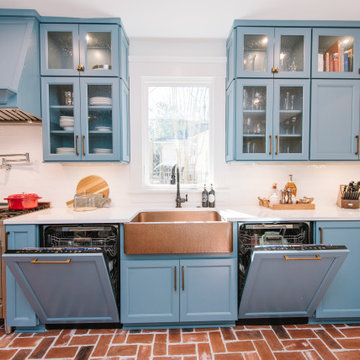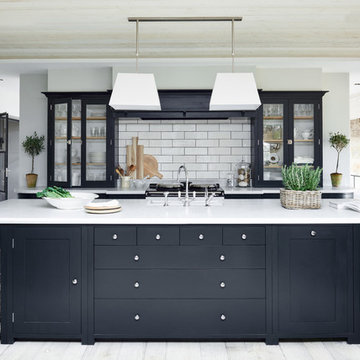Galley Kitchen with Glass-front Cabinets Design Ideas
Refine by:
Budget
Sort by:Popular Today
61 - 80 of 3,026 photos
Item 1 of 3
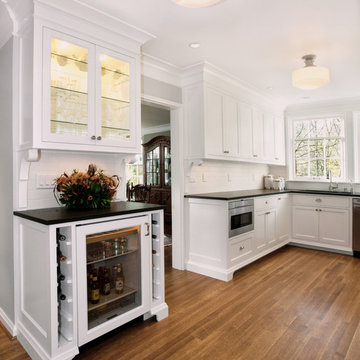
A classic white kitchen to fit a classic old Portland home.
Caitlin Murray - Built.Photo
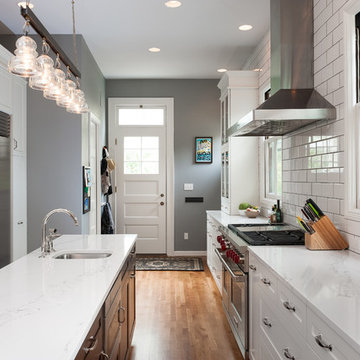
Classic White Shaker Style Kitchen.
Quartz Counter Tops
Oregon Walnut Cabinets
White Subway Tiles
Hardwood Floors
Troy Light Fixtures
Rohl Fixtures
Subzero & Wolf Appliances
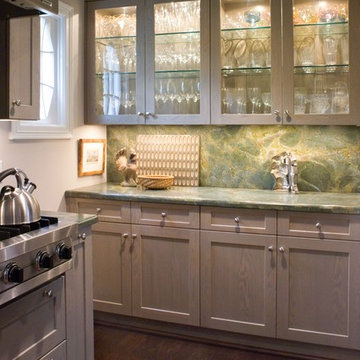
Beautiful Butler's Pantry featuring Brookhaven cabinets in Oak with a Dove Grey finish. The design was built with the Colony door style and features a granite stone slab; verde vecchio. All wall cabinets are glass framed with interior lighting and glass shelves for glassware display. Cabinets go the ceiling with small top trim.
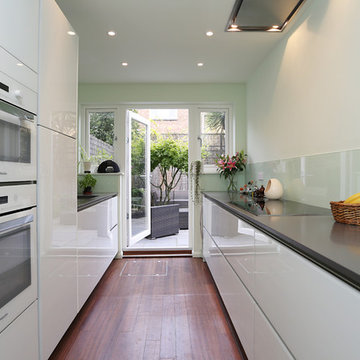
Galley kitchen layout with Brilliant White Design Glass kitchen furniture, and 20mm Compac Smoke Grey Quartz worktop.
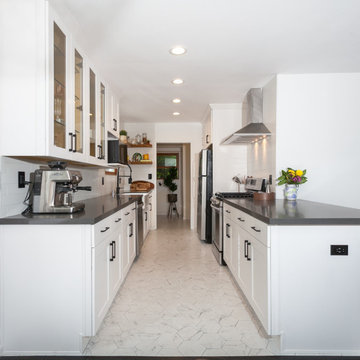
Kitchen remodels are often the most rewarding projects for a homeowner. These new homeowners are starting their journey towards their dream house. Their journey began with this beautiful kitchen remodel. We completely remodeled their kitchen to make it more contemporary and add all the amenities you would expect in a modern kitchen. When we completed this kitchen the couple couldn’t have been happier. From the countertops to the cabinets we were about to give them the kitchen they envisioned. No matter what project we receive we like to see results like this! Contact us today at 1-888-977-9490
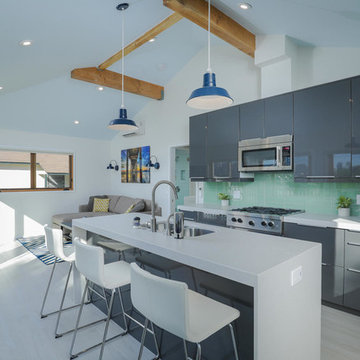
This second floor kitchen optimizes a narrow space. The vaulted ceiling and exposed beams make the space feel huge! The client chose interior finishes and Meldrum Design created the floor plan and elevations.
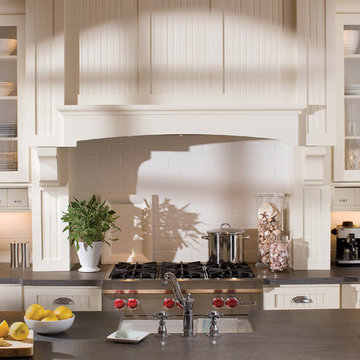
The key to creating an authentic Craftsman-styled kitchen is by embracing those details that embody hand-craftsmanship and hand-joinery. As a response to mass production and abundance of cheaply made goods, the craftsman design movement achieved prominence in the early 1990’s and recognized value in the work of the craftsman and artisan.
The handiwork of the cabinetmaker was idealized, and an appreciation for quality and craftsmanship was celebrated. Homes of this period were designed with an open, airy floor plan and a central hearth or gathering area. Woodwork and cabinetry became architectural focal points in warm, wood tones and joinery techniques were prominently featured.
Request a FREE Dura Supreme Cabinetry Brochure Packet at:
http://www.durasupreme.com/request-brochure
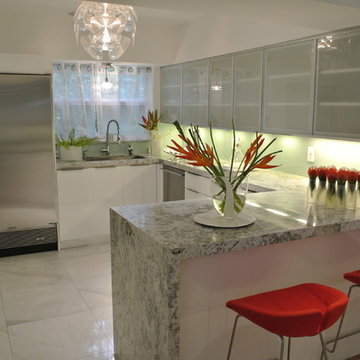
Aventura Magazine said:
In the master bedroom, the subtle use of color keeps the mood serene. The modern king-sized bed is from B@B Italia. The Willy Dilly Lamp is by Ingo Maurer and the white Oregani linens were purchased at Luminaire.
In order to achieve the luxury of the natural environment, she extensively renovated the front of the house and the back door area leading to the pool. In the front sections, Corredor wanted to look out-doors and see green from wherever she was seated.
Throughout the house, she created several architectural siting areas using a variety of architectural and creative devices. One of the sting areas was greatly expanded by adding two marble slabs to extend the room, which leads directly outdoors. From one door next to unique vertical shelf filled with stacked books. Corredor and her husband can pass through paradise to a bedroom/office area.
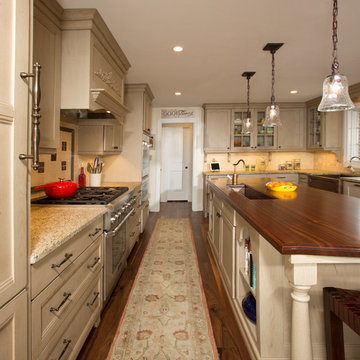
This expansive galley kitchen is made more functional by the kitchen island. This entire kitchen was newly constructed within the existing home, but in another part of the house. The original kitchen was converted into a wine bar.
Galley Kitchen with Glass-front Cabinets Design Ideas
4
