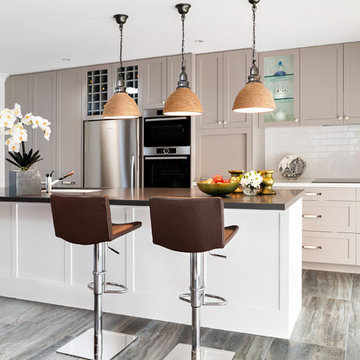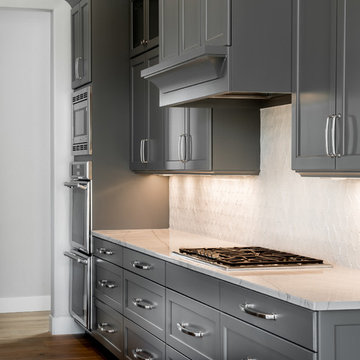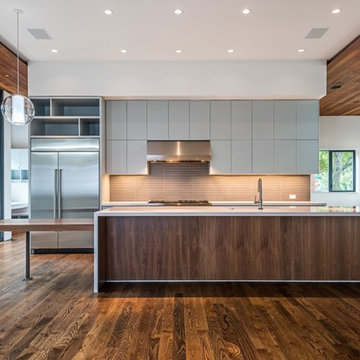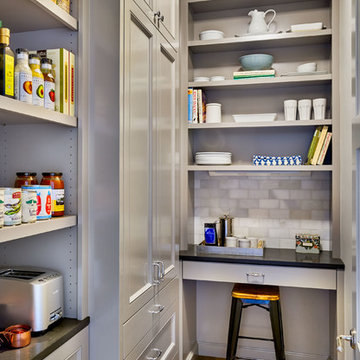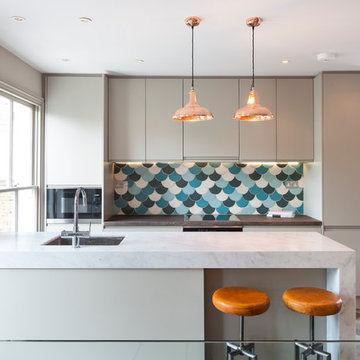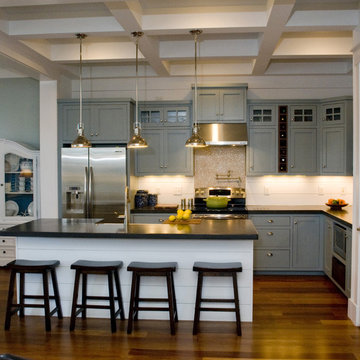Galley Kitchen with Grey Cabinets Design Ideas
Refine by:
Budget
Sort by:Popular Today
121 - 140 of 18,201 photos
Item 1 of 3
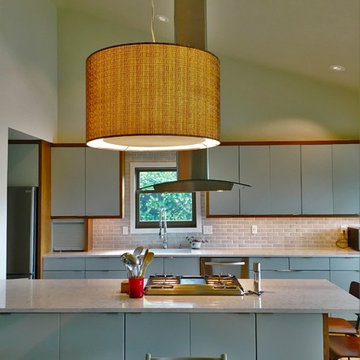
Sollera Fine Cabinetry- Modena Door style painted in Sea Haze- Walnut accents.
Designer: Tim M
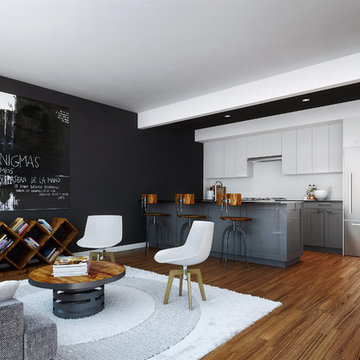
The open, loft style floor plan of this contemporary Brooklyn rental apartment in a luxury building designed by Meshberg Group incorporates the black, white and gray modern living area and kitchen with special attention to detail.
The bright white, black and gray open kitchen features both white lacquer cabinets and semi-custom shaker style French Grey matte base cabinets. Polished jet black Ceasarstone countertop and island provide the perfect workspaces, while stainless steel Fisher Paykel, Bosch, Kitchen Aid, and GE appliances finish off this urban dream kitchen.
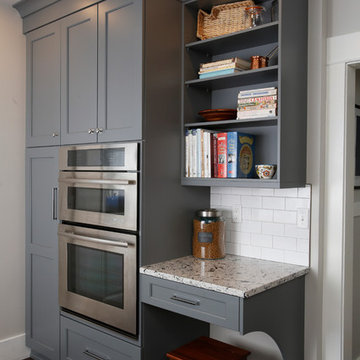
A large pantry cabinet with roll out shelves. A microwave/wall oven combination with a "landing" space to the right. Great place for cookbooks!
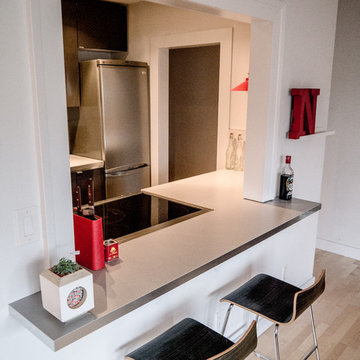
Renovation of 1970's East Vancouver Condo apartment. Full gut rehab in bathroom and kitchen, providing open kitchen/dining, and new office/2nd bedroom. Upgrades to sound insulation, ventilation, mould resistance, lowVOC / urea formaldehyde free products throughout, Many recycled and upcycled elements utilized, including cabinetry, hardwood flooring and light fixtures.
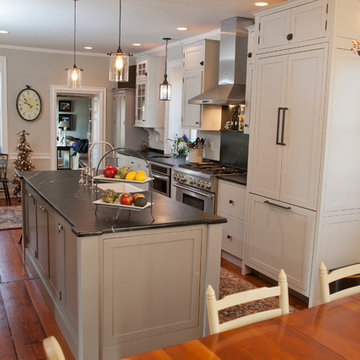
This beautiful farmhouse kitchen in soft grey tones bridge the gap between old and new. Thermador appliances work hard for the avid cooks who live here. Design by Jarrett Design, LLC. Cabinetry by Plain & Fancy Cabinetry. Counters by Bucks County Soapstone. Matt Villano Photography

Drawer Dividers
Tupperware Drawer Dividers
Handcrafted by:
Taylor Made Cabinets, Leominster MA

Free ebook, Creating the Ideal Kitchen. DOWNLOAD NOW
This kitchen was part of a whole house renovation. The house, a foreclosure property, was gutted and remodeled by Streetscape Design. The kitchen, originally a small peninsula kitchen, was opened up to the family room and the dining room, giving the house a more open feel. Benjamin Moore's "Fieldstone" was hand selected for the cabinets by designer, Susan Klimala, CKD, along with white carrera marble and simple white subway tile, reflecting a casual beachy feel that was carried throughout the house. Professional grade appliances, vintage style ceiling fixtures and nickel hardware complete the look. The new homeowners are enjoying life in their brand new "old" house.
Designed by: Susan Klimala, CKD, CBD
Photographed by Carlos Vergara
For more information on kitchen and bath design ideas go to: www.kitchenstudio-ge.com

Flavin Architects was chosen for the renovation due to their expertise with Mid-Century-Modern and specifically Henry Hoover renovations. Respect for the integrity of the original home while accommodating a modern family’s needs is key. Practical updates like roof insulation, new roofing, and radiant floor heat were combined with sleek finishes and modern conveniences. Photo by: Nat Rea Photography

Open kitchen to family room with granite countertops, shaker style cabinets and windows.
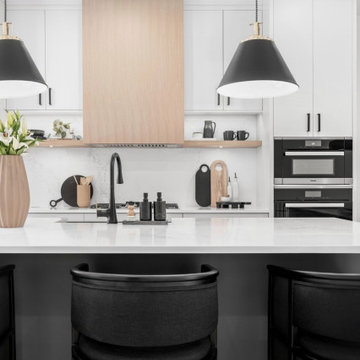
New build dreams always require a clear design vision and this 3,650 sf home exemplifies that. Our clients desired a stylish, modern aesthetic with timeless elements to create balance throughout their home. With our clients intention in mind, we achieved an open concept floor plan complimented by an eye-catching open riser staircase. Custom designed features are showcased throughout, combined with glass and stone elements, subtle wood tones, and hand selected finishes.
The entire home was designed with purpose and styled with carefully curated furnishings and decor that ties these complimenting elements together to achieve the end goal. At Avid Interior Design, our goal is to always take a highly conscious, detailed approach with our clients. With that focus for our Altadore project, we were able to create the desirable balance between timeless and modern, to make one more dream come true.
Galley Kitchen with Grey Cabinets Design Ideas
7
