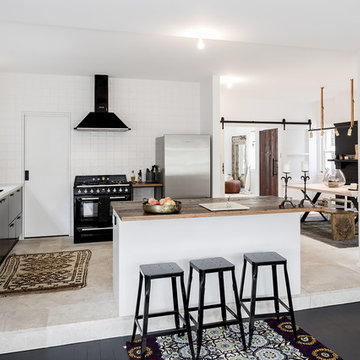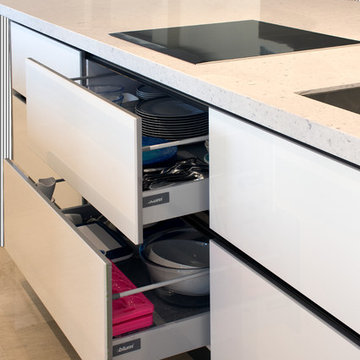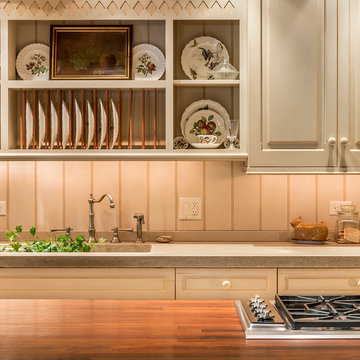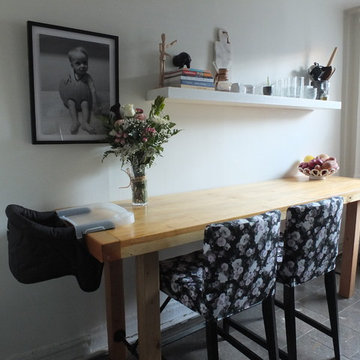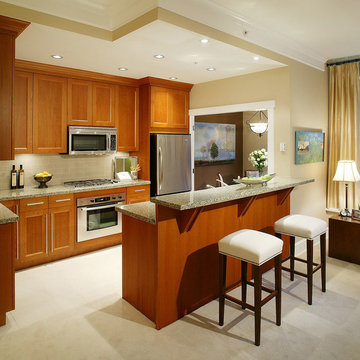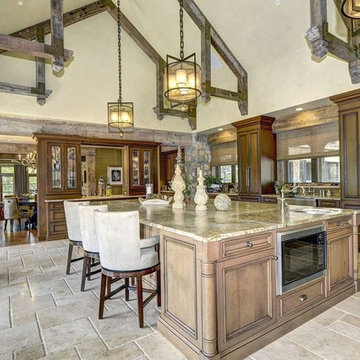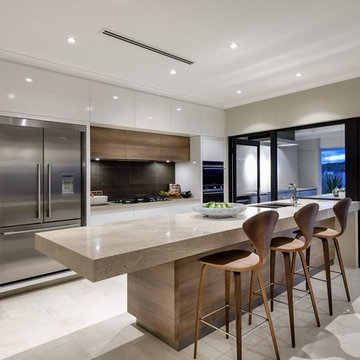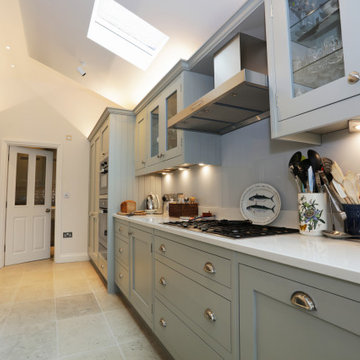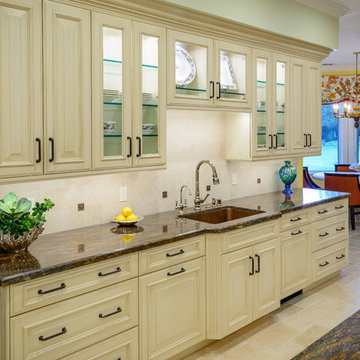Galley Kitchen with Limestone Floors Design Ideas
Refine by:
Budget
Sort by:Popular Today
221 - 240 of 1,384 photos
Item 1 of 3
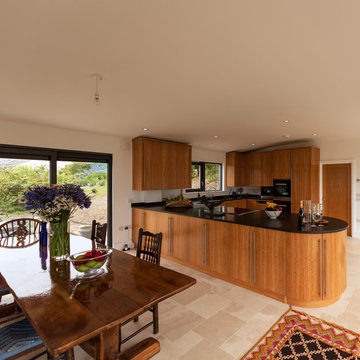
This modern oak book matched kitchen was designed and made for a modern new build house on the Isle of Wight. In a stunning location with a fabulous garden. The kitchen was designed to complement and work in harmony with the dining area, as well as the main living area of the house. An extremely sociable and modern kitchen, living and dining room area.
Designed and made by Tim Wood
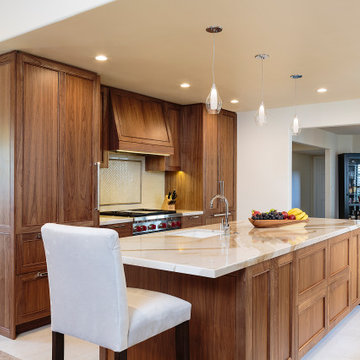
Remodel of kitchen. Removed a wall to increase the kitchen footprint, opened up to dining room and great room. Improved the functionality of the space and updated the cabinetry.
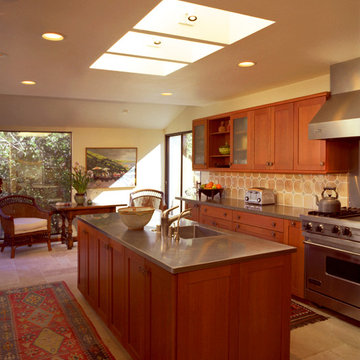
Moving a kitchen wall one foot into the dining room enabled us to add a working island to what had been a difficult galley kitchen.
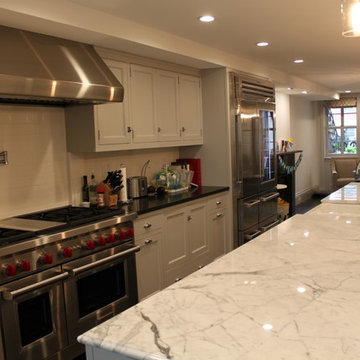
Brownstone Kitchen Renovation - Island, Sub-Zero Pro48 Fridge, Wolf 48" gas range (design by Key Illustration). Read more at www.jcbrownstone.com
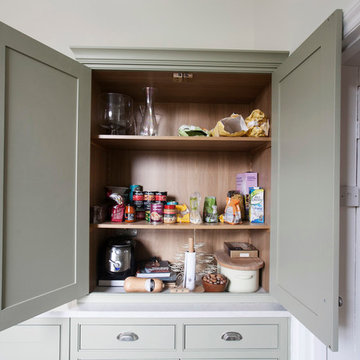
As part of a renovation of their 1930's town house, the homeowners commissioned Burlanes to design, create and install a country style galley kitchen, for contemporary living.
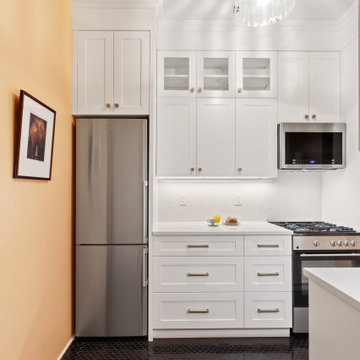
a very dated kitchen in well renowned building in Midtown Manhattan received a gut renovation, keeping all gas, water and electrical lines as is. Walls were skimmed and repainted with a warm vibrant apricot color, all cabinets custom made, new appliances and beautiful stone flooring.
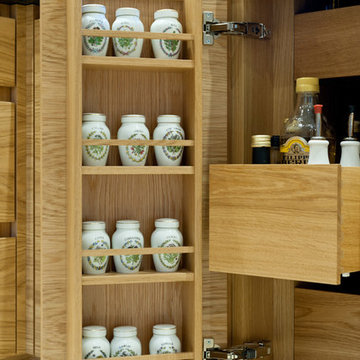
Contemporary oak veneered kitchen to provide a contemporary and practical yet warm and inviting family kitchen. Great care was taken to match the horizontal and vertical planes on the Oak veneers, and include bespoke details to match the clients passion for cooking and a highly organised and uncluttered kitchen, maximizing on the efficiency and calmness of the space without it being clinical. The shark fin shaped island was to enhance movement in a busy part of the family kitchen next to the exit to the garden.
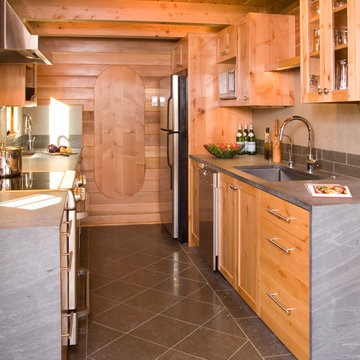
A big single basin sink is flanked by Miele's 18" wide dishwasher on the left. This sink is about 10" deep undermounted which helps hide dirty dishes during entertaining. The sink drain is offset to the right rear corner which puts the disposer to the rear of the cabinet freeing up valuable storage space. A "spacesaver" microwave on an upper shelf is all that's needed for popcorn, reheat and defrost uses. The "submarine" door beyond leads to storage and laundry.
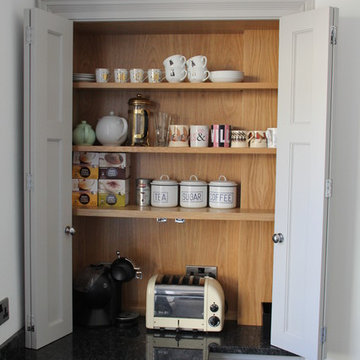
A classic farmhouse kitchen with warm tumbled stone flooring. An AGA range cooker with exposed flu add to the rustic function over form styling. Our customer was keen to not have any wall units to increase light and maintain a sense of space. As a result, clever storage solutions were required such as a worktop standing bi-fold dresser, a larder in the original fireplace/hearth aperture, a free standing dresser with full stave lacquered oak worktop and a free standing american fridge freezer framed either side with larder towers.
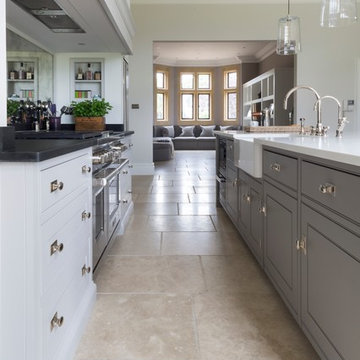
We were delighted to work with the homeowners of this breathtakingly beautiful luxury home in Ascot, Berkshire to create their dream kitchen.
Comprising a large open plan kitchen / dining space, utility room, boot room and laundry room, the project was almost completely a blank canvas except for the kitchen the house came with which was cramped and ill-fitting for the large space.
With three young children, the home needed to serve the needs of the family first but also needed to be suitable for entertaining on a reasonably large level. The kitchen features a host of cooking appliances designed with entertaining in mind including the legendary Wolf Duel fuel Range with Charbroiler with a Westin extractor. Opposite the Wolf range and integrated into the island are a Miele microwave and Miele sous chef warming drawer.
The large kitchen island acts the main prep area and includes a Villeroy & Boch Double Butler Sink with insinkerator waste disposal, Perrin & Rowe Callisto Mixer Tap with rinse and a Quooker Pro Vaq 3 Classic tap finished in polished nickel. The eurocargo recycling pullout bins are located in the island with a Miele dishwasher handily located either side to ensure maximum efficiency. Choosing the iconic Sub-Zero fridge freezer for this kitchen was a super choice for this large kitchen / dining area and provides ample storage.
The dining area has a Weathered Oak Refectory Table by Humphrey Munson. The table seats 10 so works really well for entertaining friends and family in the open plan kitchen / dining area. The seating is by Vincent Sheppard which is perfect for a family with young children because they can be easily maintained.
Photo credit: Paul Craig
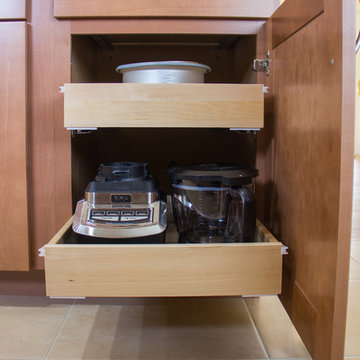
Small appliances, such as blenders and slow cookers can also be frustrating to store. Again, the use of pull-out drawers inside the cabinets allows you to store away small appliances and keep countertops clear for food prep.
Rebecca Quandt
Galley Kitchen with Limestone Floors Design Ideas
12
