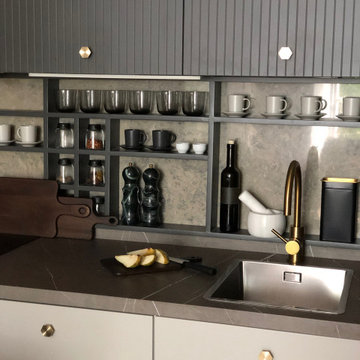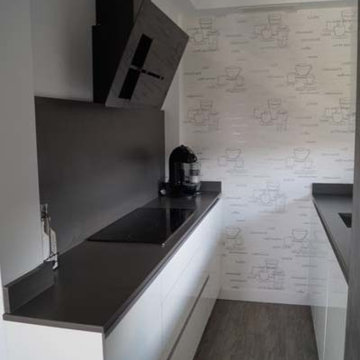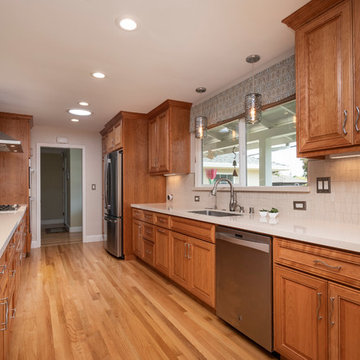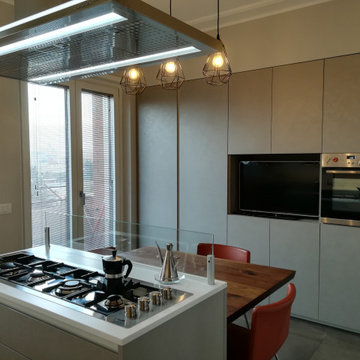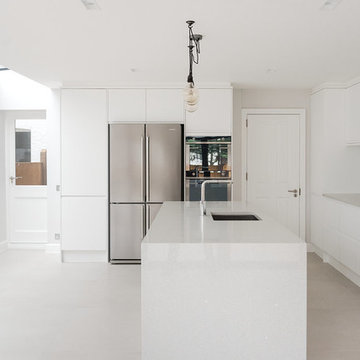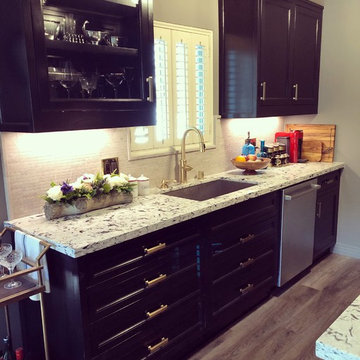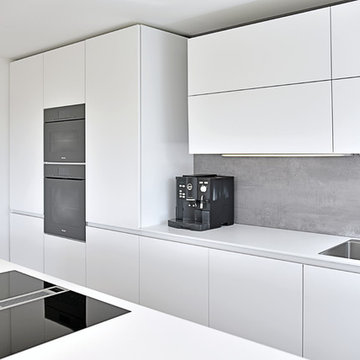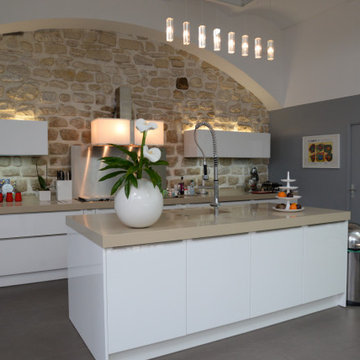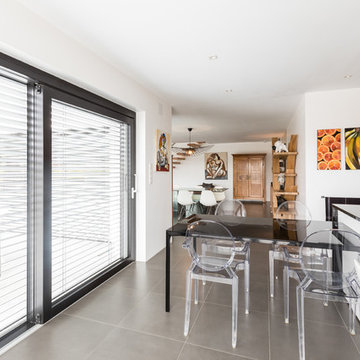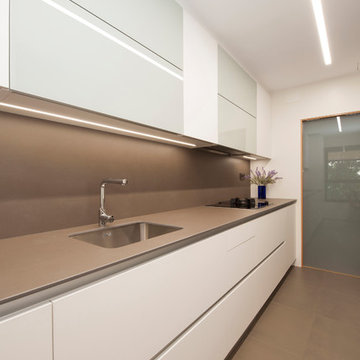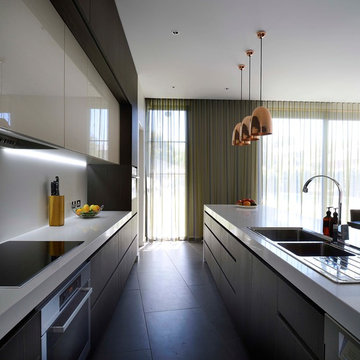Galley Kitchen with Limestone Splashback Design Ideas
Refine by:
Budget
Sort by:Popular Today
141 - 160 of 376 photos
Item 1 of 3
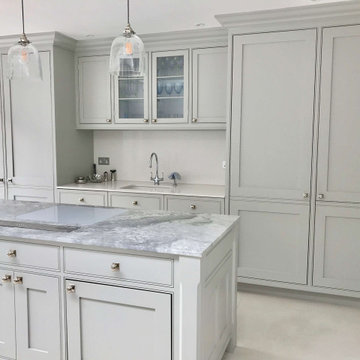
Folding kitchen door: We chose to hide the oven and microwave behind a folding door at our kitchen renovation project in Fulham, South West London. Visually, it keeps everything tidy and if space is tight, it's handy having the door fold away so you can move freely in the kitchen as you prepare food without having to open and close the door.⠀
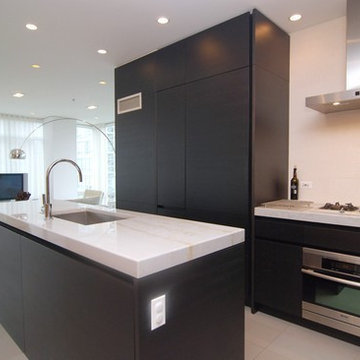
Small condo kitchen in Chicago. This space was difficult due to mechanical chases taking up much of the space in this kitchen. We were able to wrap them in panels to conceal the and integrated them into the storage blocks.
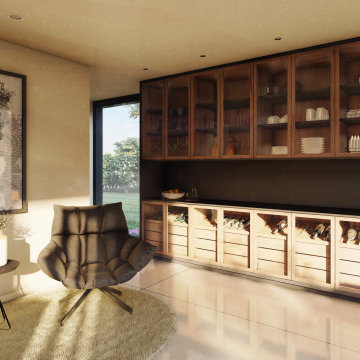
Kitchen Sitting Area
-
Like what you see?
Visit www.mymodernhome.com for more detail, or to see yourself in one of our architect-designed home plans.
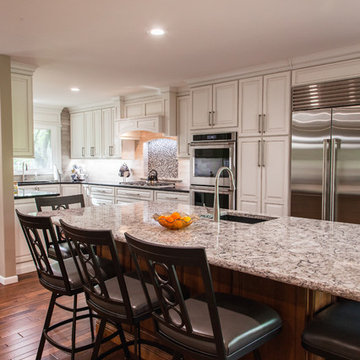
This once compact & dark kitchen is now beautifully bright. The homeowners knew they wanted to focus their attention on the kitchen area, providing space to entertain family and friends. Their open kitchen includes a custom island with built-in cabinets providing extra storage and additional seating, floor to ceiling pantry cabinets, a custom drawer under the stove top, perfect for hot pads and mitts, these are only a few of the tailored details this spacious kitchen has to offer.
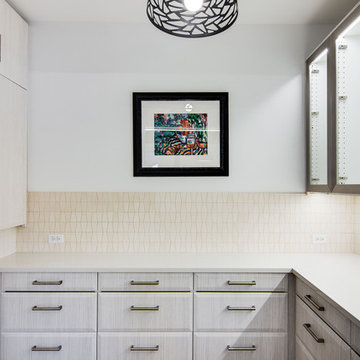
Here is an architecturally built house from the early 1970's which was brought into the new century during this complete home remodel by opening up the main living space with two small additions off the back of the house creating a seamless exterior wall, dropping the floor to one level throughout, exposing the post an beam supports, creating main level on-suite, den/office space, refurbishing the existing powder room, adding a butlers pantry, creating an over sized kitchen with 17' island, refurbishing the existing bedrooms and creating a new master bedroom floor plan with walk in closet, adding an upstairs bonus room off an existing porch, remodeling the existing guest bathroom, and creating an in-law suite out of the existing workshop and garden tool room.
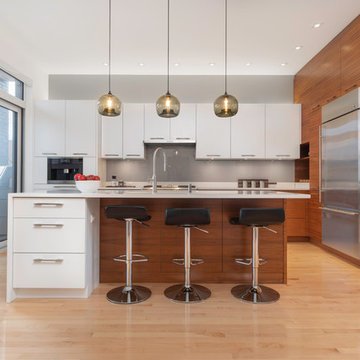
Architecturally, this is one of the most interesting homes I have staged. The home is nestled right in between two traditional homes on the street. The home is narrow and deep but still has an open concept.
If you are looking to stage your property, give us a call. With paint, a redesign and new furniture and accessories, we can help you prepare your home so it will appeal to the most buyers. Call Joanne at 514-222-5553
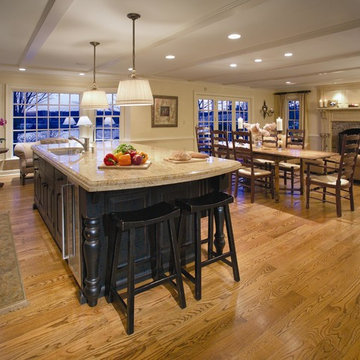
New kitchen with extra-wide island sized for owners to sit at far end, side by side, with a view thru the bay window to a gorgeous valley beyond. Breakfast room and family room are in sucession and comfortably near one another, but with plenty of space between.
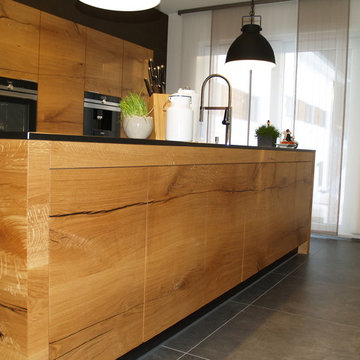
Eichefront querlaufend, mit den natürlichen Rissen ausgefüllt mit spezieller Harzmischung
eigenes Bild
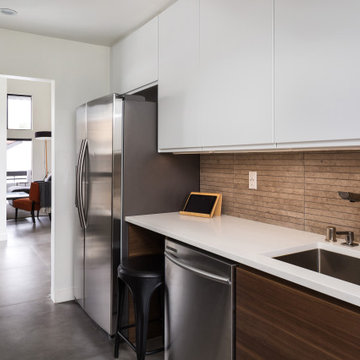
Loft kitchens are always tricky since they are usually very small and most don’t have much cabinet space.
Going against the standard design of opening the kitchen to the common area here we decided to close off a wall to allow additional cabinets to be installed.
2 large pantries were installed in the end of the kitchen for extra storage, a laundry enclosure was built to house the stackable washer/dryer unit and in the center of it all we have a large tall window to allow natural light to wash the space with light.
The modern cabinets have an integral pulls design to give them a clean look without any hardware showing.
Two tones, dark wood for bottom and tall cabinet and white for upper cabinets give this narrow galley kitchen a sensation of space.
tying it all together is the long narrow rectangular gray/brown lime stone backsplash.
Galley Kitchen with Limestone Splashback Design Ideas
8
