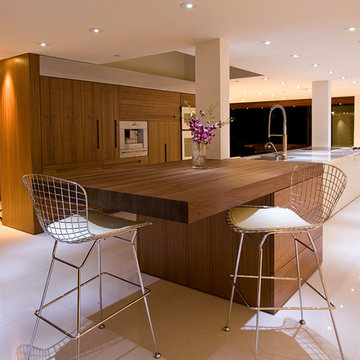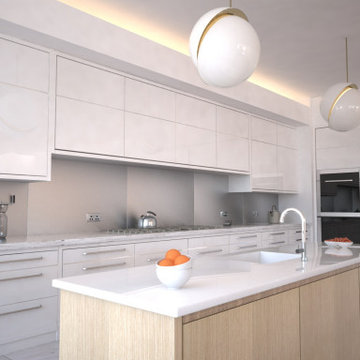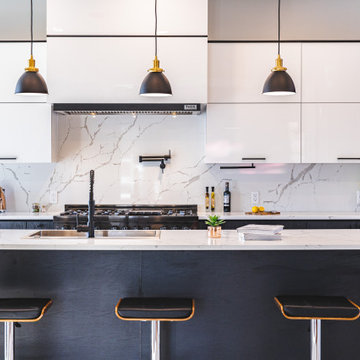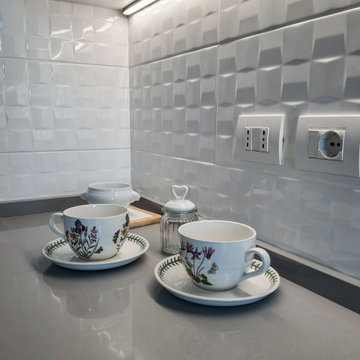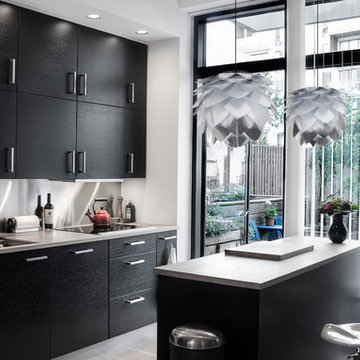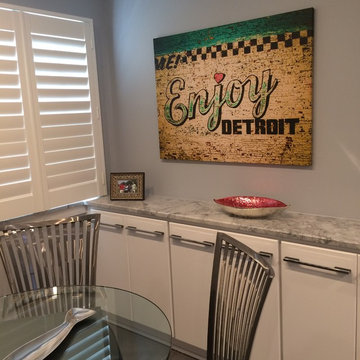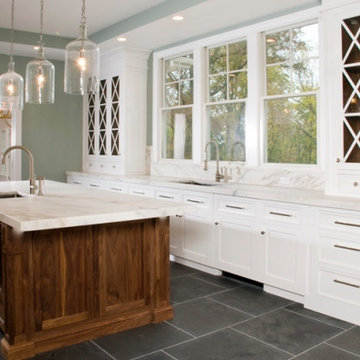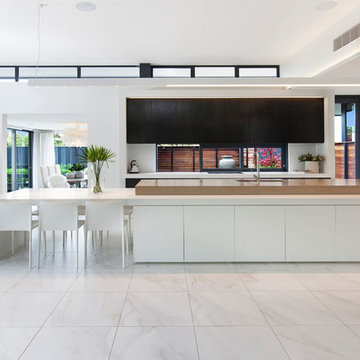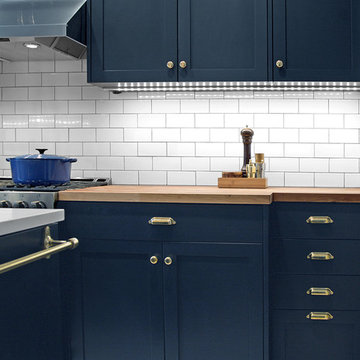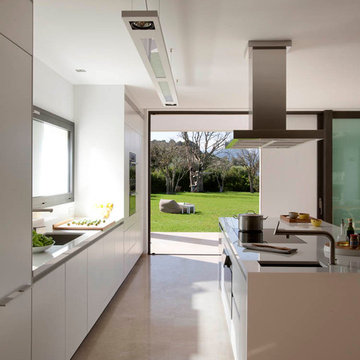Galley Kitchen with Marble Floors Design Ideas
Refine by:
Budget
Sort by:Popular Today
121 - 140 of 1,733 photos
Item 1 of 3

Small kitchen with pure matte white lower cabinet doors and glass front upper doors give this small kitchen interest and style. Although compact, it is efficient and makes a big statement
Peter Rymwid, photographer
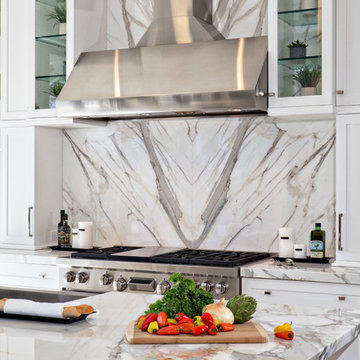
Contemporary Kitchen featuring Calacatta Extra Marble countertop and back splash
Photography by Ron Rosenzweig
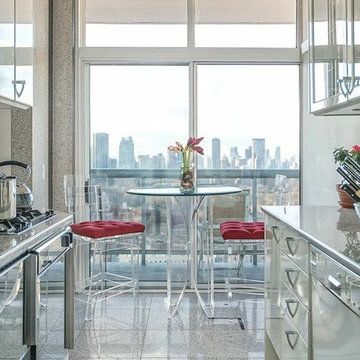
This interior design project was for a professional couple living a luxury high-rise apartment building. They wanted to maximize storage in their galley kitchen without cluttering the space. The white palette with touches of stainless steel and just a few pops of color help maintain a feel of openness while keeping the focus squarely on their million dollar view. Interior Design by Sue Schwarz of Gallery315 Home. Photo by SGM Photography.
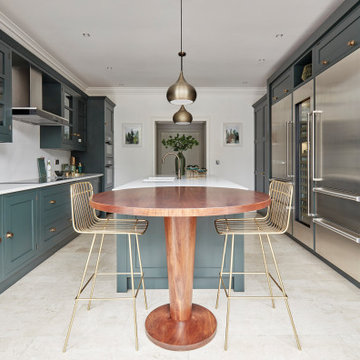
Reimagine your space with our stylish Harrington kitchen design. It features a host of practical features, including intelligent storage solutions, a central island and banked appliances, perfect for everyday living and entertaining.
Our burnished brass Harper handles works incredibly well with the inspiring natural tones of our Avocado green paint colour. At the same time, beautifully designed made-to-measure cabinets surround and conceal your appliances to create clearly defined zones for your culinary activities.
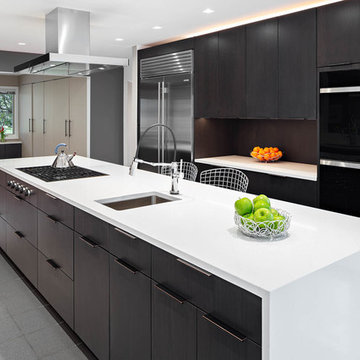
The dark slab cabinet doors, stainless steel appliances, and solid white quartz in this kitchen create a sleek chic look that will dazzle.
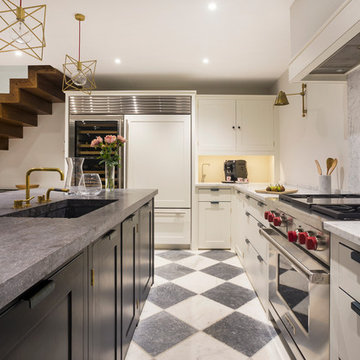
Photo Credit: Richard Gadsby
Designer: Thomson Carpenter
Featured in the April 2016 issue of Kitchens, Bedrooms & Bathrooms, this chic two-bedroom pied-à-terre in the heart of London took a full year to complete, but the final result was well worth the wait! "The aim was to create a feeling of comfort and to have a boutique hotel-like finish, and both bedrooms have access to their own shower room"
When this townhouse was bought by Roy & Florence Barker, it took a team of specialist builders almost a year to turn it into the property of their dreams. Designer Thomson Carpenter was enlisted to tranform the property into the ultimate London bolthole. The owners vision was to create a chic Parisian-style pied-à-terre but they were also happy to incorporate some contemporary elements. The property features lots of antiques as well as contemporary and custom made products such as reclaimed French marble from Bourgogne Stone and cabinetry by Plain English.
Drummonds Double Crake Vanity Basin with Arabescato marble and Carron Shower sit perfectly with the marble walls and floors of the master en suite. Thomson chose to use marble for the wall coverings and floor in order to create an opulent finish in the ensuite shower room. Detailed panelling can be found throughout the property which was inspired by the owners favourite hotel Le Bristol in Paris. The custom made Single Calder with Black Marquina oozes a character and Parisian appeal in the ensuite shower room.
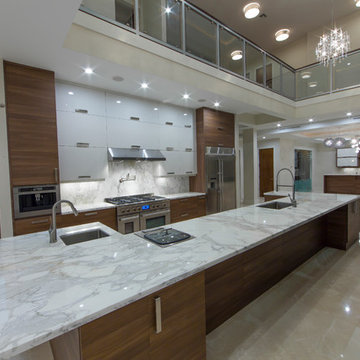
gated entry, stone house house, modern stone house, metal roof, prairie style, wood door , glass garage doors, black windows, 2 story kitchen , modern pool
Galley Kitchen with Marble Floors Design Ideas
7
