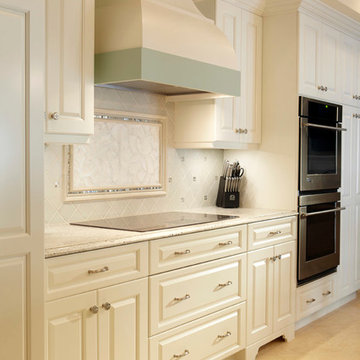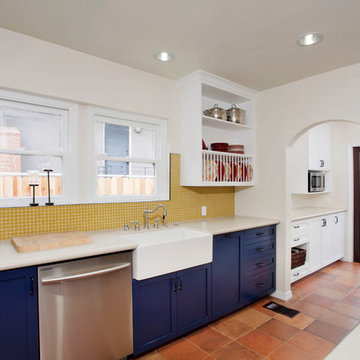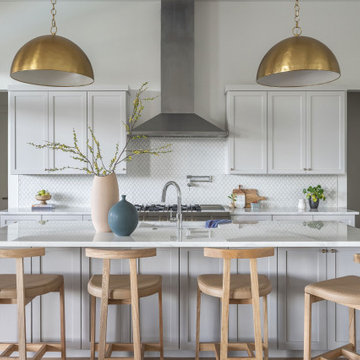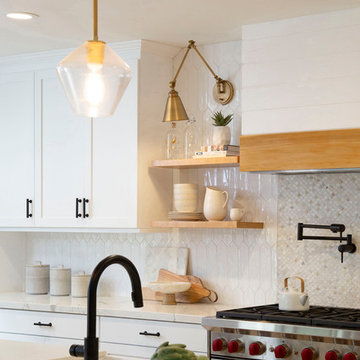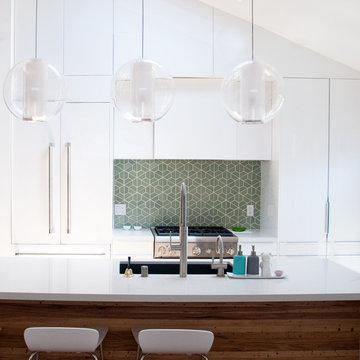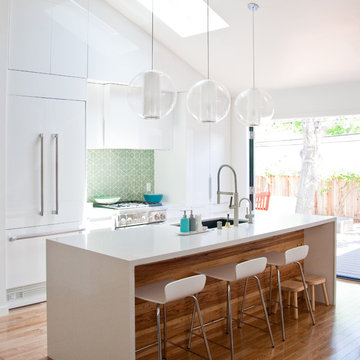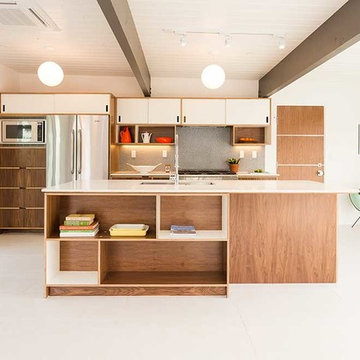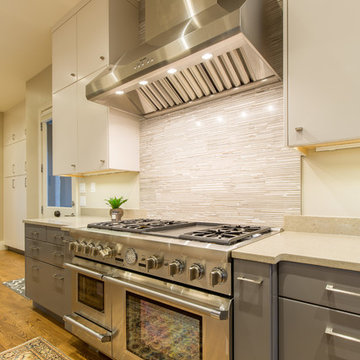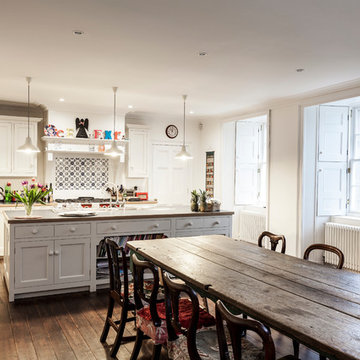Galley Kitchen with Mosaic Tile Splashback Design Ideas
Refine by:
Budget
Sort by:Popular Today
21 - 40 of 6,747 photos
Item 1 of 3

The existing 70's styled kitchen needed a complete makeover. The original kitchen and family room wing included a rabbit warren of small rooms with an awkward angled family room separating the kitchen from the formal spaces.
The new space plan required moving the angled wall two feet to widen the space for an island. The kitchen was relocated to what was the original family room enabling direct access to both the formal dining space and the new family room space.
The large island is the heart of the redesigned kitchen, ample counter space flanks the island cooking station and the raised glass door cabinets provide a visually interesting separation of work space and dining room.
The contemporized Arts and Crafts style developed for the space integrates seamlessly with the existing shingled home. Split panel doors in rich cherry wood are the perfect foil for the dark granite counters with sparks of cobalt blue.
Dave Adams Photography
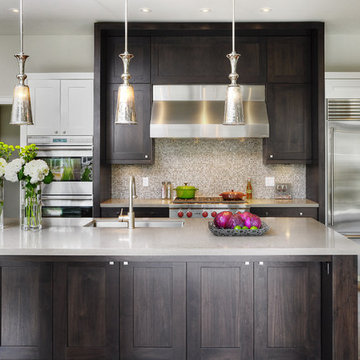
PERIMETER: Painted shaker profile doors & drawers in Benjamin Moore BM OC 17 White Dove -
RANGE ELEVATION & ISLAND: Walnut shaker profile doors & drawers -
Solid surface countertops.

Midcentury modern kitchen with white kitchen cabinets, solid surface countertops, and tile backsplash. Open shelving is used throughout. The wet bar design includes teal grasscloth. The floors are the original 1950's Saltillo tile. A flush mount vent hood has been used to not obstruct the view.

A sophisticated yet relaxed home for a busy family. Designed with the goal of unifying the spaces, the kitchen, family room, and dining rooms are the heart of this home. White cabinetry and a gorgeous tile pattern are easily blended with stainless accents to create a fresh, easy home, great for entertaining family and friends.
Landmark Photography
Learn more about our showroom and kitchen and bath design: http://www.mingleteam.com

This Australian-inspired new construction was a successful collaboration between homeowner, architect, designer and builder. The home features a Henrybuilt kitchen, butler's pantry, private home office, guest suite, master suite, entry foyer with concealed entrances to the powder bathroom and coat closet, hidden play loft, and full front and back landscaping with swimming pool and pool house/ADU.

Eliminating a window and reconfiguring the appliance locations opened up this galley kitchen without requiring any wall removals. The homeowners wanted a more modern look, so we designed the space around the orange Bertazzoni range. Complimentary colors, subtle texture and simple lines created a modern kitchen that's still warm and approachable. © Lassiter Photography **Any product tags listed as “related,” “similar,” or “sponsored” are done so by Houzz and are not the actual products specified. They have not been approved by, nor are they endorsed by ReVision Design/Remodeling.**
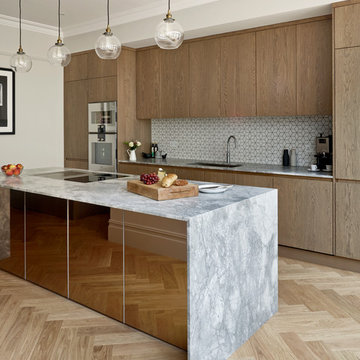
Photo by Nick Smith www.nsphotography.co.uk
Designer: Edmondson Interiors

Small kitchen with pure matte white lower cabinet doors and glass front upper doors give this small kitchen interest and style. Although compact, it is efficient and makes a big statement
Peter Rymwid, photographer
Galley Kitchen with Mosaic Tile Splashback Design Ideas
2


