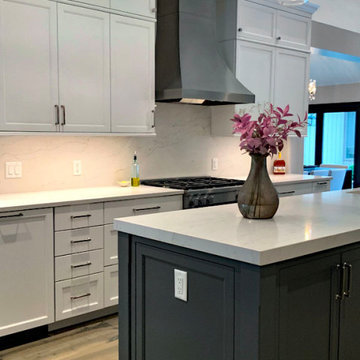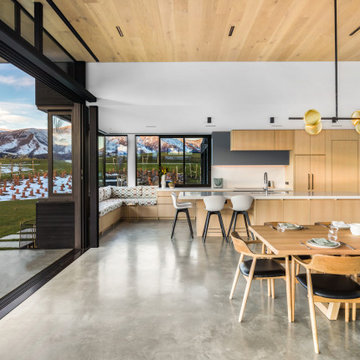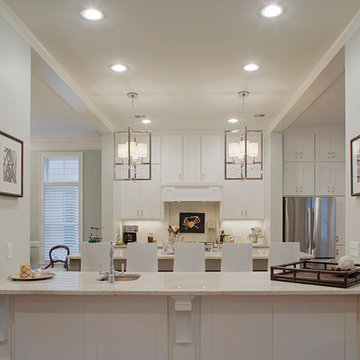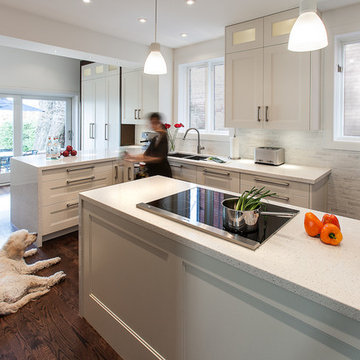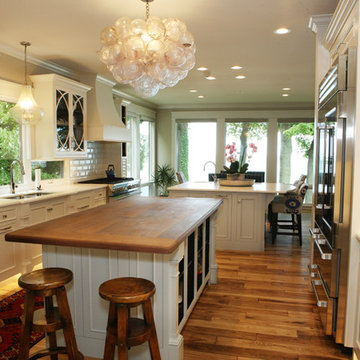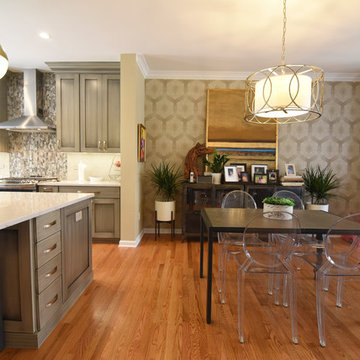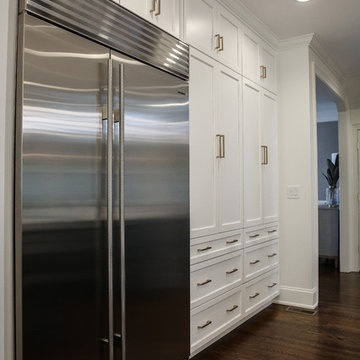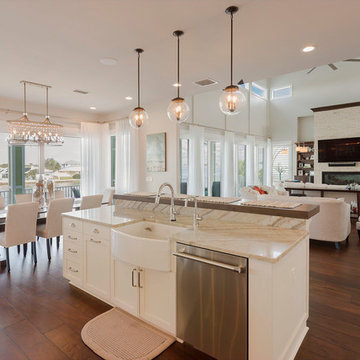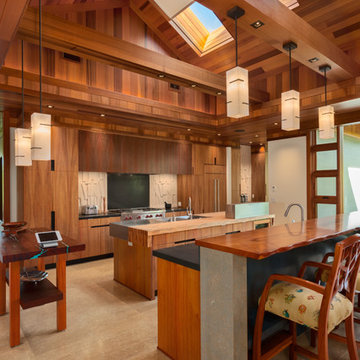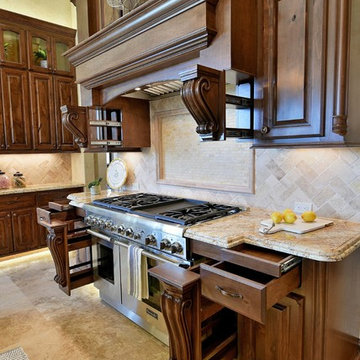Galley Kitchen with multiple Islands Design Ideas
Refine by:
Budget
Sort by:Popular Today
241 - 260 of 5,707 photos
Item 1 of 3
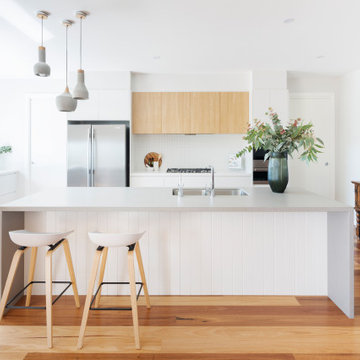
For this new family home in the rural area of Murrumbateman NSW, the interior design aesthetic was an earthy palette, incorporating soft patterns, stone cladding and warmth through timber finishes. For these empty nesters, simple and classic was key to be able to incorporate their collection of pre-loved furniture pieces and create a home for their children and grandchildren to enjoy. Built by REP Building. Photography by Hcreations.
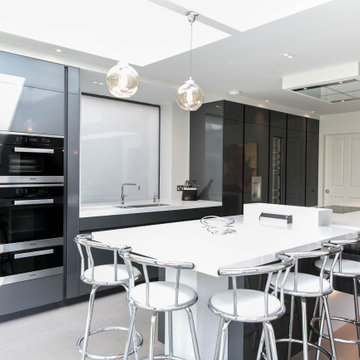
Comprising part of an extension to a Victorian semi-detached family house in Teddington, Jo Johal, managing director at Vogue Kitchens was commissioned to design a clean, sharp and luxurious contemporary monochrome open plan kitchen that answers the needs of the owners that love to cook and entertain. The other part of the extension comprises a separate formal dining room with an internal door leading to it. The extension leads directly to the paved patio and lawned garden and both rooms feature a wall of sliding panelled glass doors that open directly to the outside space.
The rectangular layout of the room meant that the elongated kitchen island would form a long run down the centre of the kitchen, with the cabinetry and appliances behind. Because of the glass doors and additional ceiling lanterns, the kitchen is filled with natural light during the day and it further features a white smoked glass window directly behind the sink run, which is also light-reflective. By combining pure white walls and ceilings with pure white worksurfaces and anthracite cabinetry, the result is dramatic and visually stunning.
The tall cabinetry and island door and drawer fronts are in a laminate gloss finish by premium German brand, Leicht, and are featured in Anthracite colourway. The island incorporates storage drawers for cutlery and spices together with further cupboards for crockery, glasses and pans. The quartz composite worktop for the sink run, the island and end panels is in Pure White by Diresco. At one end of the kitchen island, Jo has designed an extended informal dining area, continuing the use of the 50mm deep quartz composite. To separate the social space from the cooking area is a specially designed ice box Champagne and wine cooler, also in quartz composite and in Glacier White by Diresco.
Housed on either side of the sink run are floor to ceiling cabinets and to the right are cupboards for dry storage surrounding a bank of ovens at the ideal ergonomic height for the owners. These consist of a side-by-side compact Combination Microwave and Compact Steam Oven situated directly above two 60cm single multifunction pyrolytic ovens and beneath those are two 29cm warming drawers, all by Miele. To the left of the sink run is a wall of integrated cooling appliances, all by Gaggenau. These consist of a tall larder fridge, and a tall freezer with ice and water dispenser both on either side of a tall wine storage unit with glass front and LED lighting.
Flush mounted within the surface of the kitchen island is a 93cm Miele PowerFlex Induction hob and directly above, installed in a specially constructed false ceiling is a Miele 110cm Ceiling Hood with LED Lighting panels. Both of these appliances feature Miele’s Con@ectivity 2.0 technology, which enables the hob and hood to communicate with each other so that the hood can automatically adjust to the correct fan setting.
Integrated within the surface of the sink run is a Franke Kubus Undermount sink with a Quooker Nordic Square Twin Boiling Water Tap. Directly beneath is storage for bins and utility products together with an integrated 60cm Dishwasher by Siemens.
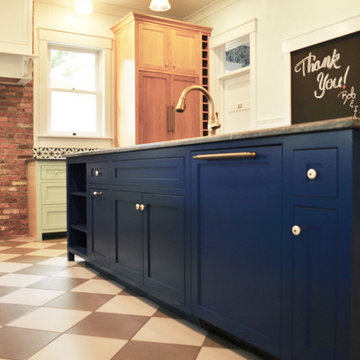
Navy blue & duck egg blue cabinets in this traditional farmhouse kitchen
Photo Credits: Old Adobe Studios

Cucina e sala da pranzo. Separazione dei due ambienti tramite una porta in vetro a tutta altezza, suddivisa in tre ante. Isola cucina e isola soggiorno realizzate su misura, come tutta la parete di armadi. Piano isola realizzato in marmo CEPPO DI GRE.
Pavimentazione realizzata in marmo APARICI modello VENEZIA ELYSEE LAPPATO.
Illuminazione FLOS.
Falegnameria di IGOR LECCESE.
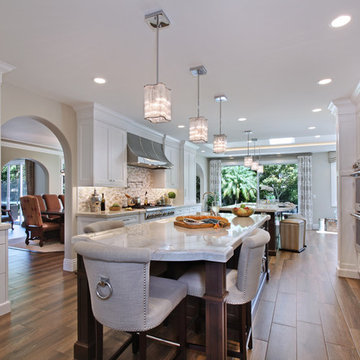
Remodel by Designer Kitchens, Inc. Tustin
Designer: Tawnya Coleman
Photography by Jeri Koegel
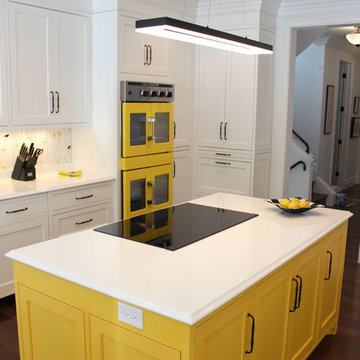
This stunning black and white kitchen with its punch of yellow was designed for a couple who love to cook and maintain a kosher kitchen. The attention to detail is incredible and evident - the storage use, amenities, the perimeter crown molding treatment, the convection double French door ovens, induction cooktop and cordless control blinds. The cabinets installed on the perimeter are Custom Wood Products Maple Vinyl, Bright White, Dull Rubbed and for the Islands custom painted to match Golden Orchards #329 Benjamin Moore accented with Chareau Collection ! Chalet knobs and pulls. Cambria Whitecliff Quartz was installed on the countertops with two Franke Fireclay Undermount sinks. Delta Brizo Venuto in Black faucets were installed. Jenn Aire 42" French door panel refrigerator, G.E. 36" Induction Cooktop and Downdraft, American Range 30" Yellow Double Ovens, Bosch dishwashers and Wolf 30" Warming drawer.
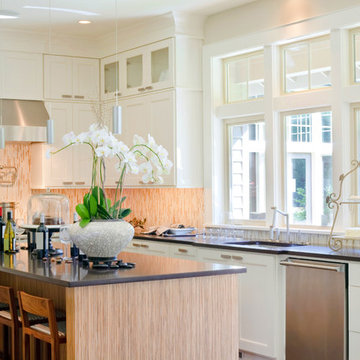
Beautiful new remodeled kitchen with brown counter tops, and vita maple wood cabinets.
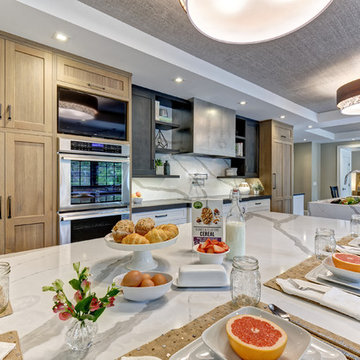
A neutral grey industrial style floor tile helps set the tone of the overall aesthetic which is echoed in the perimeter quartz leathered countertops (in varying thicknesses). We anchored the design with dark stained maple cabinetry on both islands and sprinkled the same color around the window trim and wall cabinets that flank the custom metal range hood. Rift cut white oak cabinets stained with a touch of grey steal the show adding warmth and texture. The middle of the room is made bright with white quartz countertops that waterfall to the floor where the islands meet and again on the backsplash.
Photo: Jim Furhmann
Galley Kitchen with multiple Islands Design Ideas
13
