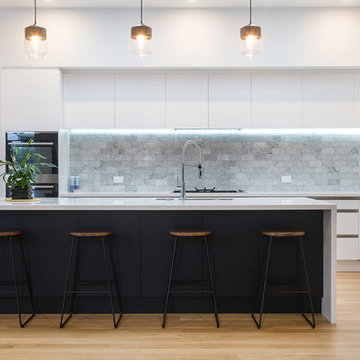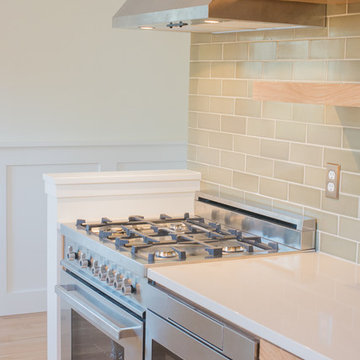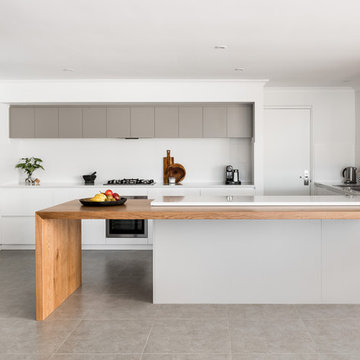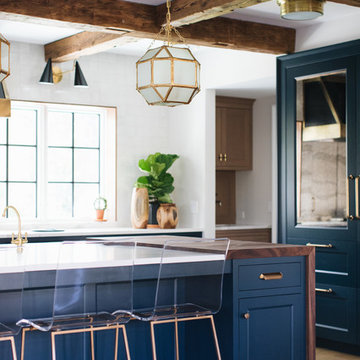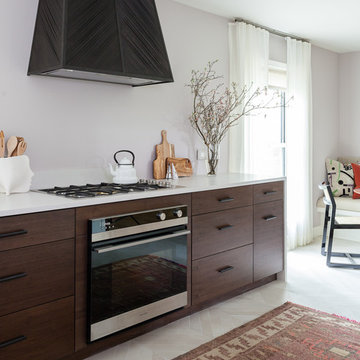Galley Kitchen with Quartz Benchtops Design Ideas
Refine by:
Budget
Sort by:Popular Today
141 - 160 of 49,410 photos
Item 1 of 3
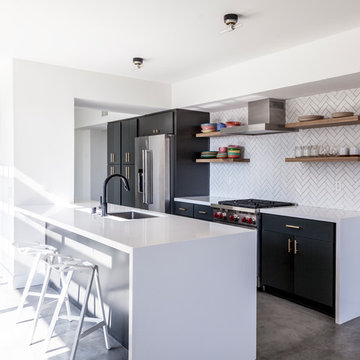
Dark gray flat panel cabinets and peninsula. Silestone countertop and (fireclay) tile backsplash in a herringbone pattern create an open contemporary kitchen with a view of the mountains beyond. Don't forget the solid white oak shelving!
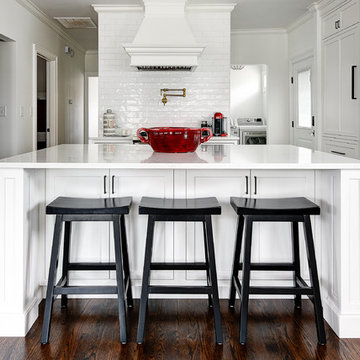
This home was completely open. The family room, dining area, kitchen, and living space all intersected into 1000 square feet of living space on one floor. We had to keep the entire area in mind when designing the kitchen, including making the traffic flow smoothly and matching the colors and finishes of the kitchen to the soft furnishings of the living space. The whole area can be seen when you enter the house, especially the kitchen. so if something didn't blend well, it would really stick out like a sore thumb.
Severine Photography
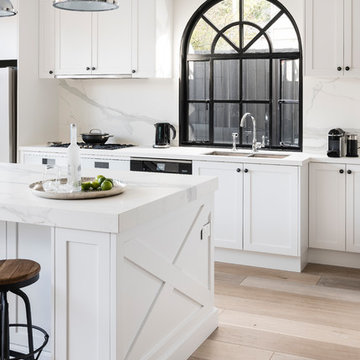
A classic style kitchen cleverly styled to look industrial. This kitchen is the epitome of versatility.
Tim Turner Photography

Adding a tile that has a pattern brings so much life to this kitchen. An amazing wood island top is a great mix of textures and style to this eclectic kitchen. Keeping the barstools low but functional keeps the big features of the kitchen at the forefront.
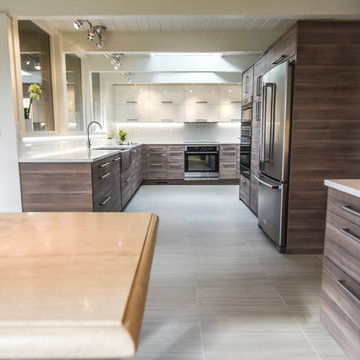
Here is an architecturally built mid-century modern home that was opened up between the kitchen and dining room, enlarged windows viewing out to a public park, porcelain tile floor, IKEA cabinets, IKEA appliances, quartz countertop, and subway tile backsplash.
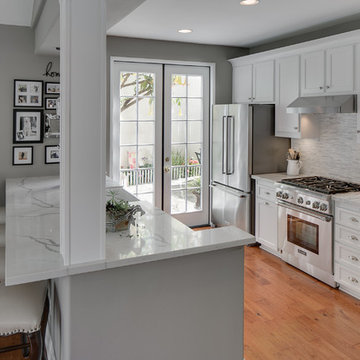
“We want to redo our cabinets…but my kitchen is so small!” We hear this a lot here at Reborn Cabinets. You might be surprised how many people put off refreshing their kitchen simply because homeowners can’t see beyond their own square footage. Not all of us can live in a big, sprawling ranch house, but that doesn’t mean that a small kitchen can’t be polished into a real gem! This project is a great example of how dramatic the difference can be when we rethink our space—even just a little! By removing hanging cabinets, this kitchen opened-up very nicely. The light from the preexisting French doors could flow wonderfully into the adjacent family room. The finishing touches were made by transforming a very small “breakfast nook” into a clean and useful storage space.
Galley Kitchen with Quartz Benchtops Design Ideas
8
