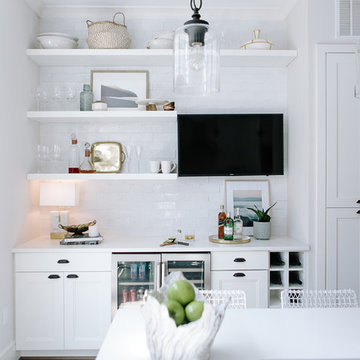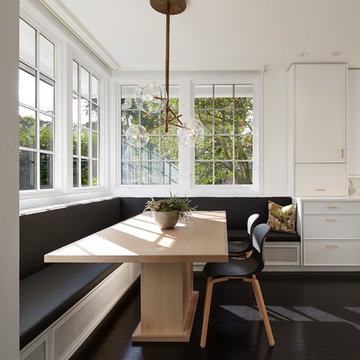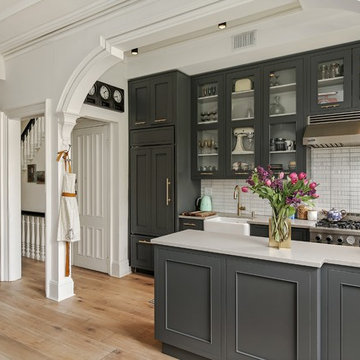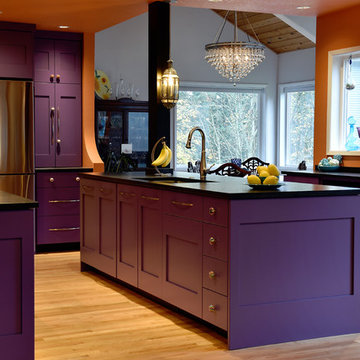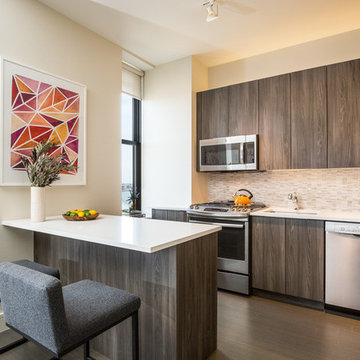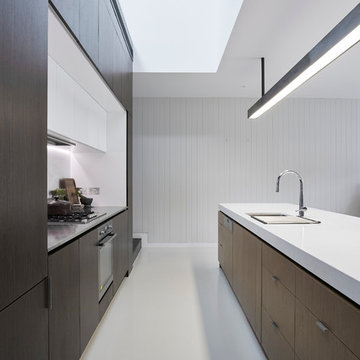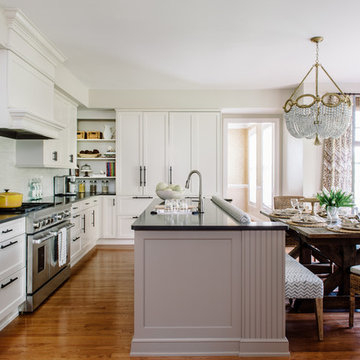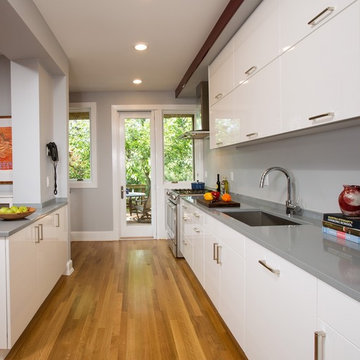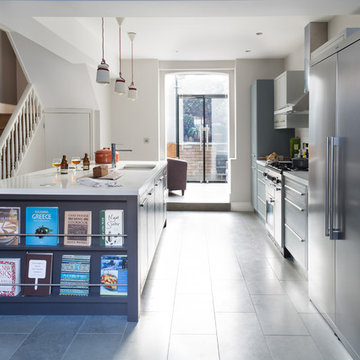Galley Kitchen with Solid Surface Benchtops Design Ideas
Refine by:
Budget
Sort by:Popular Today
81 - 100 of 11,410 photos
Item 1 of 3
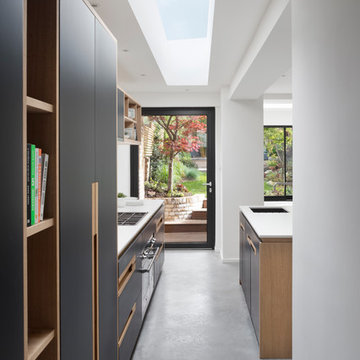
Looking from the sitting room through to the garden.
The long skylight leads your eye to the large door and floods the space with light.
Photo: Nathalie Priem

More storage topped the wish list for this 1950's remodel. Since the homeowners both liked to cook, they need storage for their many small cooking appliances and large collection of spices, coffees and teas. The opening to the kitchen was widened, the back door was also replaced with a new wider dutch door, and a new raised Trex deck was added outside. Designed by Audry Cordero
Jim Brady Photography

This Bulthaup kitchen required careful planning to land the TV in the recessed metal panel space. There is less than an 1" spacing on all sides. All audio is tied directly into the distributed speakers

A new home for two, generating four times more electricity than it uses, including the "fuel" for an electric car.
This house makes Net Zero look like child's play. But while the 22kW roof-mounted system is impressive, it's not all about the PV. The design features great energy savings in its careful siting to maximize passive solar considerations such as natural heating and daylighting. Roof overhangs are sized to limit direct sun in the hot summer and to invite the sun during the cold winter months.
The construction contributes as well, featuring R40 cellulose-filled double-stud walls, a R50 roof system and triple glazed windows. Heating and cooling are supplied by air source heat pumps.
Photos By Ethan Drinker
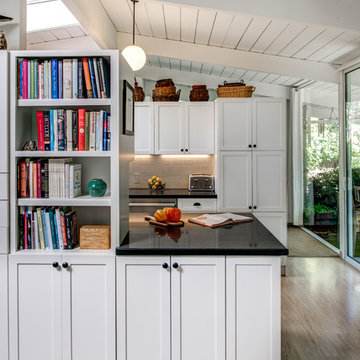
A Gilmans Kitchens and Baths - Design Build Project
White shaker cabinets were used in this Eichler kitchen to keep the space bright and simple. The double sided cabinets add a twist to an otherwise typical galley kitchen, creating an Open Galley kitchen, with bookcases on one side and an oven cabinet on the other side.
Open shelves served as cookbook storage on one end of the island and the entire kitchen served as walls to three different spaces - the dining room, living room and kitchen!
PHOTOGRAPHY: TREVE JOHNSON
CABINETRY: KITCHEN CRAFT

Clean lines and a refined material palette transformed the Moss Hill House master bath into an open, light-filled space appropriate to its 1960 modern character.
Underlying the design is a thoughtful intent to maximize opportunities within the long narrow footprint. Minimizing project cost and disruption, fixture locations were generally maintained. All interior walls and existing soaking tub were removed, making room for a large walk-in shower. Large planes of glass provide definition and maintain desired openness, allowing daylight from clerestory windows to fill the space.
Light-toned finishes and large format tiles throughout offer an uncluttered vision. Polished marble “circles” provide textural contrast and small-scale detail, while an oak veneered vanity adds additional warmth.
In-floor radiant heat, reclaimed veneer, dimming controls, and ample daylighting are important sustainable features. This renovation converted a well-worn room into one with a modern functionality and a visual timelessness that will take it into the future.
Photographed by: place, inc

As in many New York City buildings, the extent of this kitchen was limited to the original prewar footprint. Custom cabinets with glass doors, and integrated appliances help keep the space feeling open and airy.

Originally asked to resurface custom kitchen cabinets, Michael Merrill Design Studio finished this project with a completely new, crisp and ultra-modern design for the entire 815 square-foot home.
Photos © John Sutton Photography
Galley Kitchen with Solid Surface Benchtops Design Ideas
5
