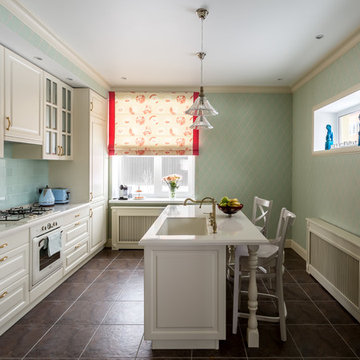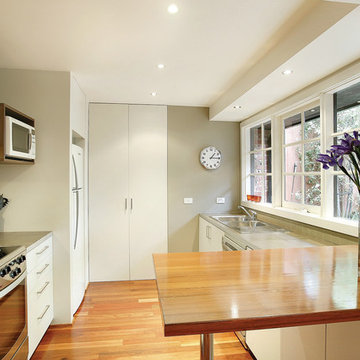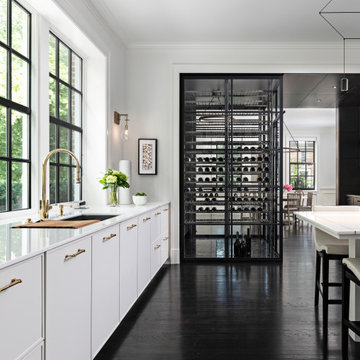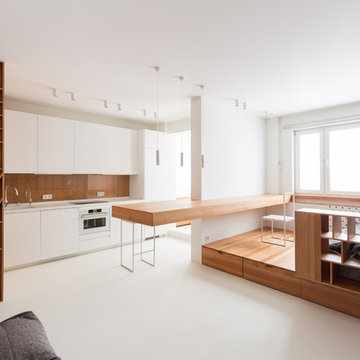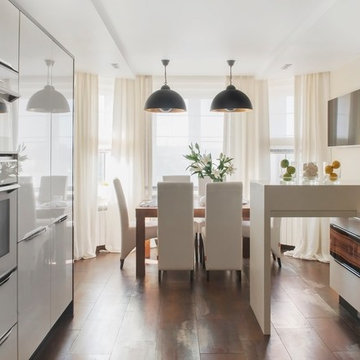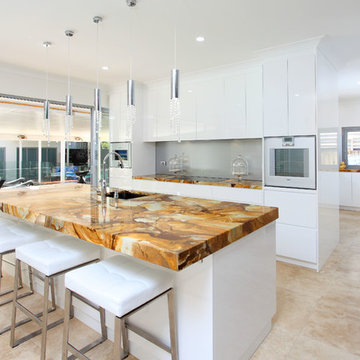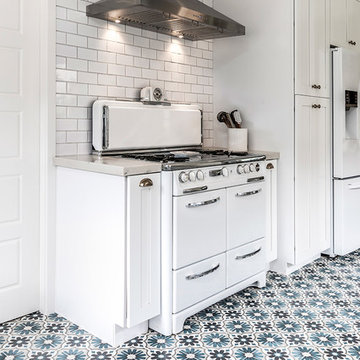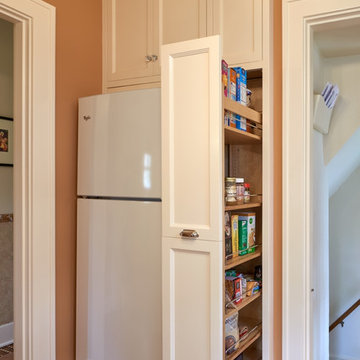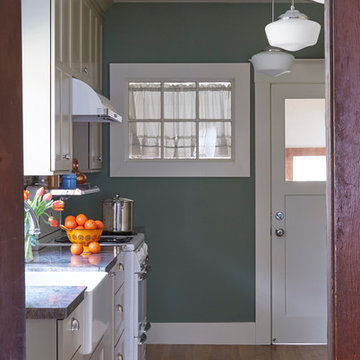Galley Kitchen with White Appliances Design Ideas
Refine by:
Budget
Sort by:Popular Today
141 - 160 of 6,396 photos
Item 1 of 3
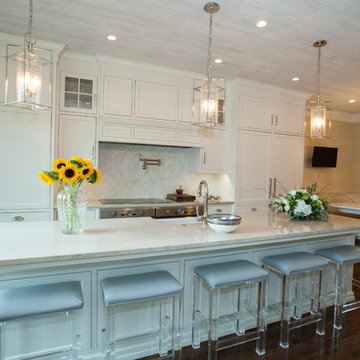
Stunning Lower Merion, Pa kitchen remodel includes large island with limestone counters and farmhouse sink, hardwood floors, eating area with booth, white cabinets with beaded inset and glass front, double oven, pot filler, recessed and pendant lighting and much more!
Photos by Alicia's Art, LLC
RUDLOFF Custom Builders, is a residential construction company that connects with clients early in the design phase to ensure every detail of your project is captured just as you imagined. RUDLOFF Custom Builders will create the project of your dreams that is executed by on-site project managers and skilled craftsman, while creating lifetime client relationships that are build on trust and integrity.
We are a full service, certified remodeling company that covers all of the Philadelphia suburban area including West Chester, Gladwynne, Malvern, Wayne, Haverford and more.
As a 6 time Best of Houzz winner, we look forward to working with you on your next project.
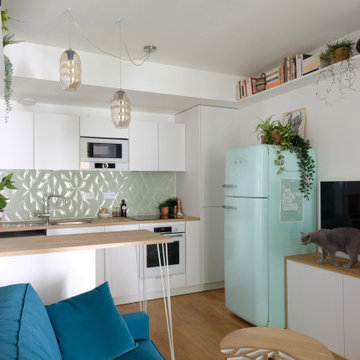
Cuisine ouverte sur le salon. Des camaïeux de verts et de bleus viennent rythmer la décoration. Crédence losanges en coulage (relief) de Normandy Ceramics.
Meuble TV créé à partir de caissons Ikea.
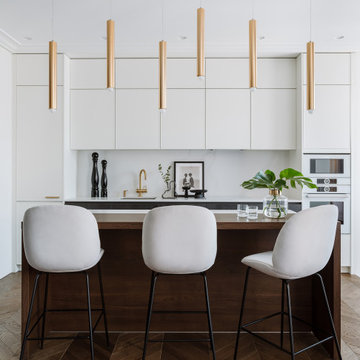
Интерьер, общей площадью 98 кв.м., выполнен в современном стиле с добавлением классических элементов. Так мебель Poliform, Gubi, BB Italia подружились в одном интерьере с молдингами и карнизами.
Перепланировка включала в себя объединение кухни и гостиной и присоединение лоджий к жилым комнатам, что позволило значительно увеличить общую площадь квартиры.
Основными материалами в интерьере стали натуральное дерево и мрамор. Встроенная мебель выполнена на заказ по эскизам автора проекта.
Интерьер был опубликован в журналах Elle Decoration и Интерьер+Дизайн. А также получил награду ADD Awards в номинации интерьер городской квартиры до 100 кв.м.

Photos by Jack Allan
Changed out light fixtures, painted doors, skirting, and cupboards. Painted chalkboard. Repurposed beehive frame for decoration.

Photography by: Amy Birrer
This lovely beach cabin was completely remodeled to add more space and make it a bit more functional. Many vintage pieces were reused in keeping with the vintage of the space. We carved out new space in this beach cabin kitchen, bathroom and laundry area that was nonexistent in the previous layout. The original drainboard sink and gas range were incorporated into the new design as well as the reused door on the small reach-in pantry. The white tile countertop is trimmed in nautical rope detail and the backsplash incorporates subtle elements from the sea framed in beach glass colors. The client even chose light fixtures reminiscent of bulkhead lamps.
The bathroom doubles as a laundry area and is painted in blue and white with the same cream painted cabinets and countetop tile as the kitchen. We used a slightly different backsplash and glass pattern here and classic plumbing fixtures.
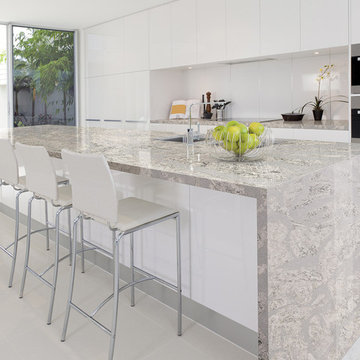
Cambria Quarts Summerhill waterfall Island in a beautiful modern kitchen set with white cabinets, an island sink. In a room that gets plenty of natural light.
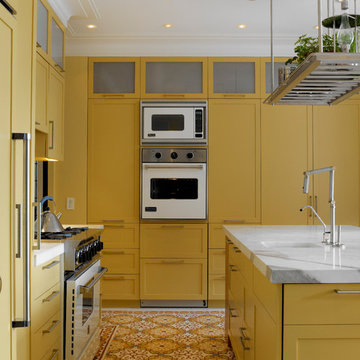
Rusk Renovations Inc.: Contractor,
Llewellyn Sinkler Inc.: Interior Designer,
Cynthia Wright: Architect,
Laura Moss: Photographer
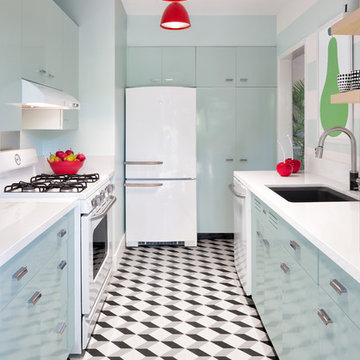
Our firm worked closely with the Junior League of Miami to raise funds for the women and children who benefit from the Junior League’s programming and scholarships. A group of designers participated in the project of renovating the main house as well as the cottages. We felt in love with the Sausage Tree Cottage Kitchen and instead of demolishing the old kitchen we wanted to preserve the actual beauty and bring the old space back to it is glamour. The St Charles cabinets were of great inspiration for us. We strongly believe in history preservation.
Rolando Diaz Photography
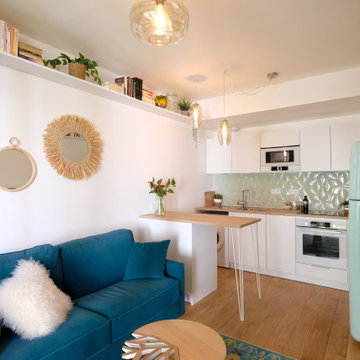
Cuisine ouverte sur le salon. Des camaïeux de verts et de bleus viennent rythmer la décoration. Crédence losanges en coulage (relief) de Normandy Ceramics.
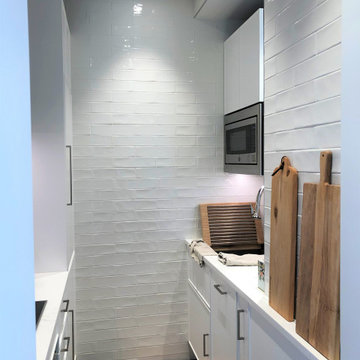
A tiny kitchen that maximizes every possible inch. Pat of a total gut renovation of a 1 bedroom apartment
Galley Kitchen with White Appliances Design Ideas
8
