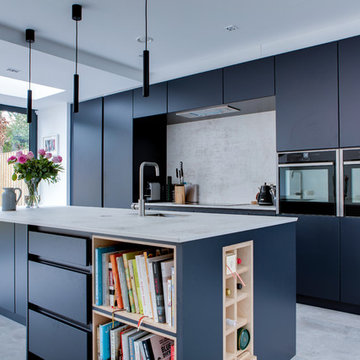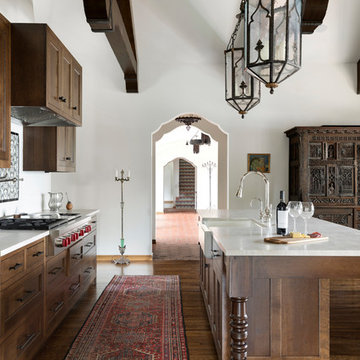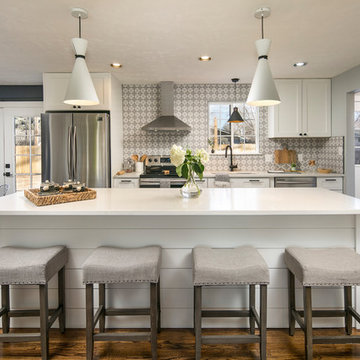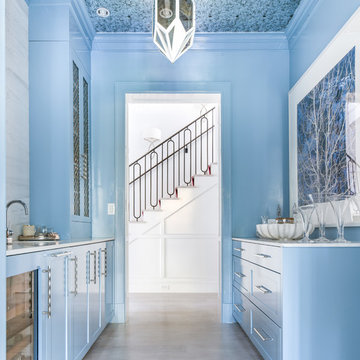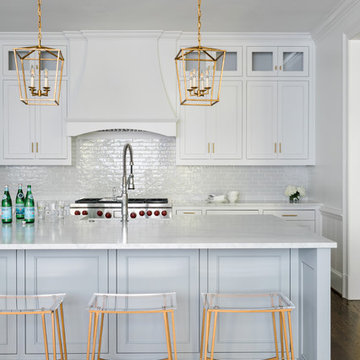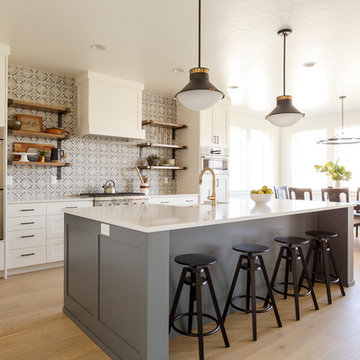Galley Kitchen with White Benchtop Design Ideas
Refine by:
Budget
Sort by:Popular Today
161 - 180 of 40,460 photos
Item 1 of 3
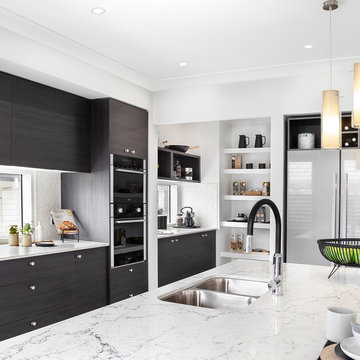
The Gourmet Kitchen will impress with Penny Round Mother of Pearl tiles for the splashback, Caesarstone White Attica benchtops and Laminex Burnished Wood cupboards to really bring home that contemporary styling.

Clean lines and warm tones abound in this deliciously modern kitchen with hardworking stainless-steel appliances. The alder cabinetry is stained a warm honey tone. Off-white quartz countertops cap the perimeter cabinets and climb the backsplash creating a seamless look. An extra thick countertop of the same material covers the island and waterfalls to the floor on one end. A handsome hammered bronze prep sink is paired with a faucet in a gunmetal finish by Watermark Designs.
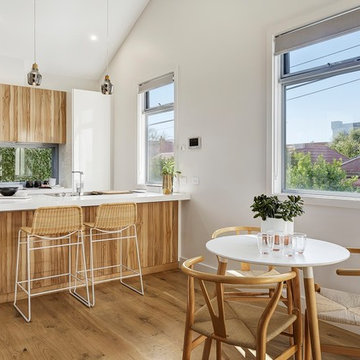
Striking vertical woodgrain cabinetry and a white colour palette. Have your smashed avo in your own breakfast nook.
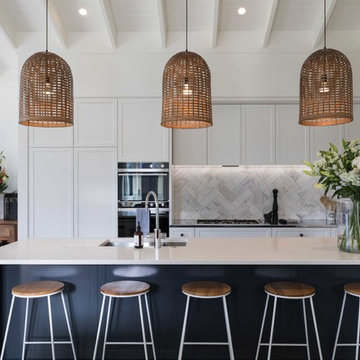
Walls, cabinetry, and ceiling painted in Resene Half Bianca with kitchen island painted in Resene Cinder. Photography by Mark Scowen
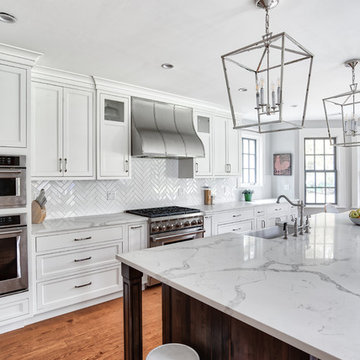
This kitchen has everything you'd need for cooking a large family meal - double wall ovens, a KitchenAid range with a custom made hood and plenty of counter space!
Photos by Chris Veith.

The client was referred to us by the builder to build a vacation home where the family mobile home used to be. Together, we visited Key Largo and once there we understood that the most important thing was to incorporate nature and the sea inside the house. A meeting with the architect took place after and we made a few suggestions that it was taking into consideration as to change the fixed balcony doors by accordion doors or better known as NANA Walls, this detail would bring the ocean inside from the very first moment you walk into the house as if you were traveling in a cruise.
A client's request from the very first day was to have two televisions in the main room, at first I did hesitate about it but then I understood perfectly the purpose and we were fascinated with the final results, it is really impressive!!! and he does not miss any football games, while their children can choose their favorite programs or games. An easy solution to modern times for families to share various interest and time together.
Our purpose from the very first day was to design a more sophisticate style Florida Keys home with a happy vibe for the entire family to enjoy vacationing at a place that had so many good memories for our client and the future generation.
Architecture Photographer : Mattia Bettinelli

Cabinets: Dove Gray- Slab Door
Box shelves Shelves: Seagull Gray
Countertop: Perimeter/Dropped 4” mitered edge- Pacific shore Quartz Calacatta Milos
Countertop: Islands-4” mitered edge- Caesarstone Symphony Gray 5133
Backsplash: Run the countertop- Caesarstone Statuario Maximus 5031
Photographer: Steve Chenn

Open-concept kitchen in Boston condo remodel. Light wood cabinets, built-in stainless steel appliances, white counter tops, custom interior steel window. Glass wall to patio. Light wood flat panel cabinets with cup pulls. Sunny dining room with exposed beams.
Galley Kitchen with White Benchtop Design Ideas
9




