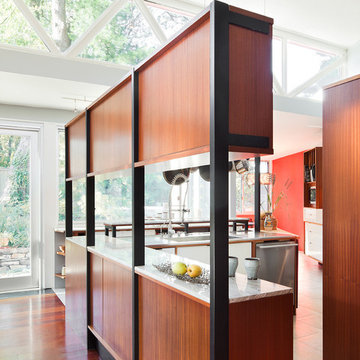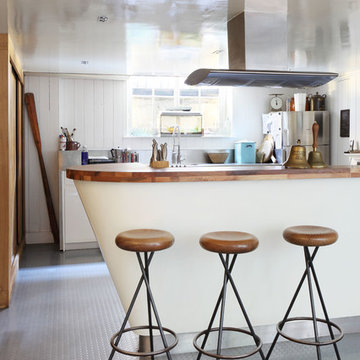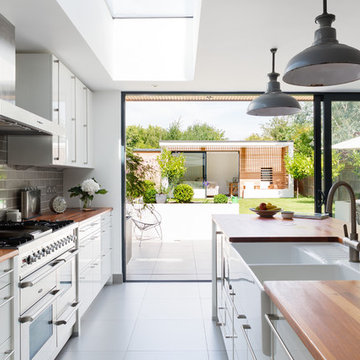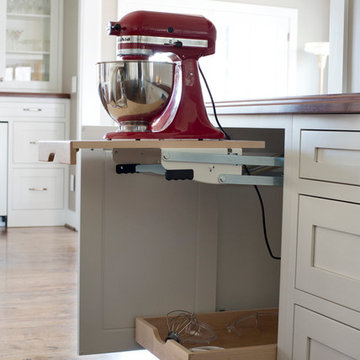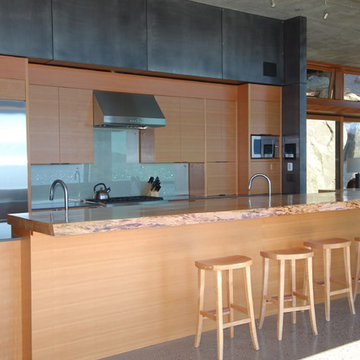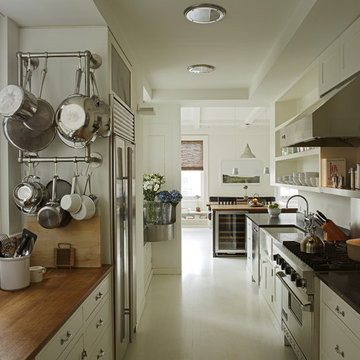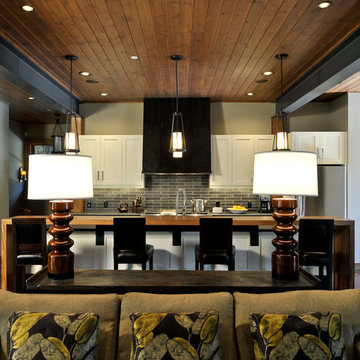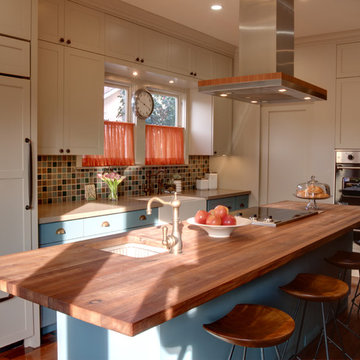Galley Kitchen with Wood Benchtops Design Ideas
Refine by:
Budget
Sort by:Popular Today
41 - 60 of 7,401 photos
Item 1 of 3
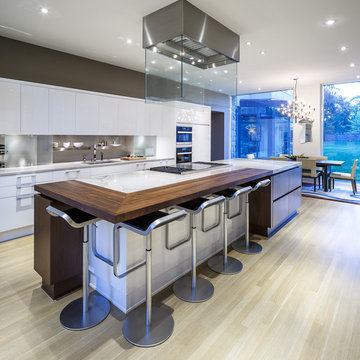
Stunning & sleek white kitchen design featuring cool elements like the butcher block countertop, porcelain counters, Downsview cabinetry and curbed glass staircase.
Design: Astro Design Centre - Ottawa, Canada
Photographer: DoubleSpace Photography

Butler pantry off kitchen with butcher block counter top and built in coffee machine

Our goal for the comprehensive renovation of this apartment was to maintain the vocabulary of this majestic pre-war structure. We enlarged openings and added transoms above to allow the infiltration of daylight into the Foyer. We created a Library in a deep saturated mahogany and completely replaced the Kitchen and Pantry, which were vintage 1960’s. Several years later, our client asked to have her home office relocated to the Living Room. We modified the layout, locating the office along the north facing windows, with office and entertainment equipment located in an armoire customized for this use. In addition to integrating many of the client’s existing furnishings, the design included new furnishings, custom carpeting and task lighting.
‘ALL PHOTOS BY PETER VITALE’
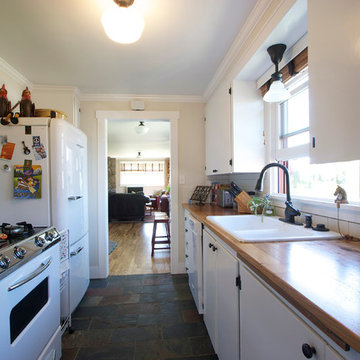
Yes, we did add some cabinetry, cloning the look that already dominated the space. The finished product looks original. We performed the design and the construction for this project.
For more information and additional photos of this project, go to http://a1builders.ws/2011/05/morphing-the-kids-college-house-into-a-dream-retirement-home/

Kitchen renovation replacing the sloped floor 1970's kitchen addition into a designer showcase kitchen matching the aesthetics of this regal vintage Victorian home. Thoughtful design including a baker's hutch, glamourous bar, integrated cat door to basement litter box, Italian range, stunning Lincoln marble, and tumbled marble floor.

This sky home with stunning views over Brisbane's CBD, the river and Kangaroo Point Cliffs captures the maturity now
found in inner city living in Brisbane. Originally from Melbourne and with his experience gain from extensive business
travel abroad, the owner of the apartment decided to transform his home to match the cosmopolitan lifestyle he has
enjoyed whilst living in these locations.
The original layout of the kitchen was typical for apartments built over 20 years ago. The space was restricted by a
collection of small rooms, two dining areas plus kitchen that did not take advantage of the views or the need for a strong
connection between living areas and the outdoors.
The new design has managed to still give definition to activities performed in the kitchen, dining and living but through
minimal detail the kitchen does not dominate the space which can often happen in an open plan.
A typical galley kitchen design was selected as it best catered for how the space relates to the rest of the apartment and
adjoining living space. An effortless workflow is created from the start point of the pantry, housing food stores as well as
small appliances, and refrigerator. These are within easy reach of the preparation zones and cooking on the island. Then
delivery to the dining area is seamless.
There are a number of key features used in the design to create the feeling of spaces whilst maximising functionality. The
mirrored kickboards reflect light (aided by the use of LED strip lighting to the underside of the cabinets) creating the illusion
that the cabinets are floating thus reducing the footprint in the design.
The simple design philosophy is continued with the use of Laminam, 3mm porcelain sheets to the vertical and horizontal
surfaces. This material is then mitred on the edges of all drawers and doors extenuate the seamless, minimalist, cube look.
A cantilevered bespoke silky oak timber benchtop placed on the island creates a small breakfast/coffee area whilst
increasing bench space and creating the illusion of more space. The stain and other features of this unique piece of timber
compliments the tones found in the porcelain skin of the kitchen.
The half wall built behind the sinks hides the entry point of the services into the apartment. This has been clad in a
complimentary laminate for the timber benchtop . Mirror splashbacks help reflect more light into the space. The cabinets
above the cleaning zone also appear floating due to the mirrored surface behind and the placement of LED strip lighting
used to highlight the perimeter.
A fully imported FALMAC Stainless Rangehood and flyer over compliments the plasterboard bulkhead that houses the air
conditioning whilst providing task lighting to the island.
Lighting has been used throughout the space to highlight and frame the design elements whist creating illumination for all
tasks completed in the kitchen.
Achieving "fluid motion" has been a major influence in the choice of hardware used in the design. Blum servo drive
electronic drawer opening systems have been used to counter act any issues that may be encounter by the added weight
of the porcelain used on the drawer fronts. These are then married with Blum Intivo soft close drawer systems.
The devil is in the detail with a design and space that is so low profile yet complicated in it's simplicity.
Steve Ryan - Rix Ryan Photography

Armani Fine Woodworking African Mahogany butcher block countertop with Monocoat finish. Armanifinewoodworking.com. Custom Made-to-Order. Shipped Nationwide.

This project is here to show us all how amazing a galley kitchen can be. Art de Vivre translates to "the art of living", the knowledge of how to enjoy life. If their choice of materials is any indication, these clients really do know how to enjoy life!
This kitchen has a very "classic vintage" feel, from warm wood countertops and brass latches to the beautiful blooming wallpaper and blue cabinetry in the butler pantry.
If you have a project and are interested in talking with us about it, please give us a call or fill out our contact form at http://www.emberbrune.com/contact-us.
Follow us on social media!
www.instagram.com/emberbrune/
www.pinterest.com/emberandbrune/

Located in the up and coming neighbourhood of Forest Hill, this renovation demonstrates that being smart with your money doesn’t have to come at the expense of quality. For the first stage of the renovation, we opened up their ground floor space, creating an open-plan layout for both their kitchen, dining room, and living area. But there’s more to this space than meets the eye. Interior fans will admire the concrete floor used throughout, but rather than the real deal, these savvy homeowners have opted for concrete tiles. This slashed the price of flooring in half, and avoided a time consuming process of laying fresh concrete. On top of this, the tiles are easier to heat, meaning no cold feet in the morning.
But this isn’t the only trick they’ve employed. One of the stand out features of this kitchen is easily the wonderful crittall style doors and windows - notice we said 'style'? That’s because this home opted for aluminium frames, rather than steel. Crittall steel is trademarked, and can only be produced by one company, this means premium prices and a long waiting list. By opting for a top notch fake, this kitchen still gets the WOW factor, but without the price tag.
For the rest of home, we helped lay out new floor plans for each level. Moving the bedrooms and main bathroom from the ground floor and up to the top of the house. We added in recessed storage into the showers to save on space, and included a walk in closet for the master bedroom. And finally, for those rainy days, we created two open, yet separate, living areas. Perfect for when these homeowners want to do their own thing to wind down.
Galley Kitchen with Wood Benchtops Design Ideas
3

