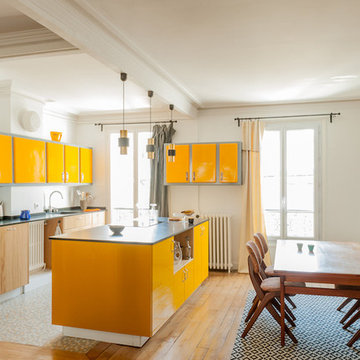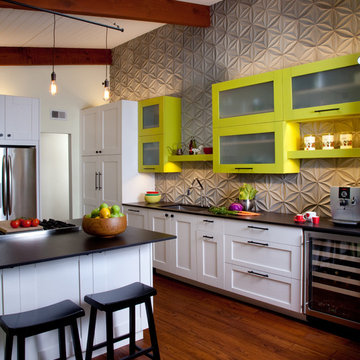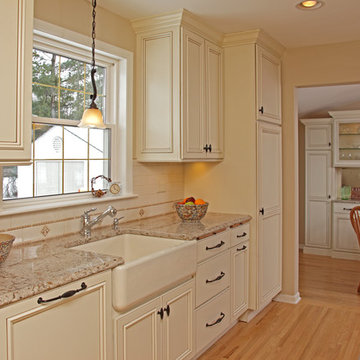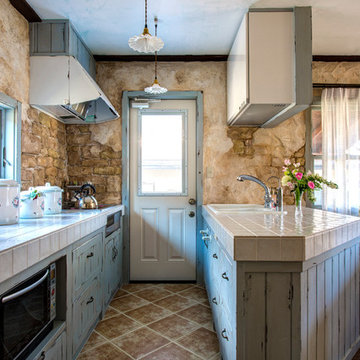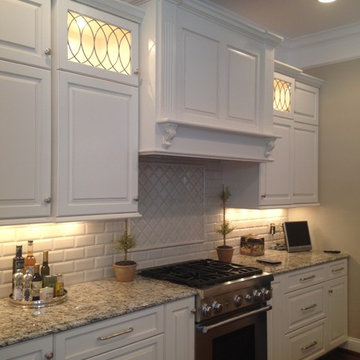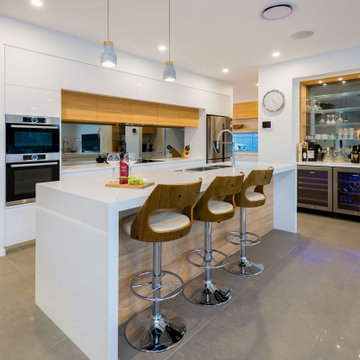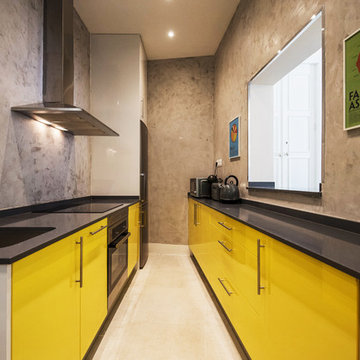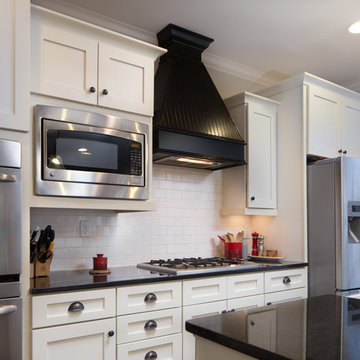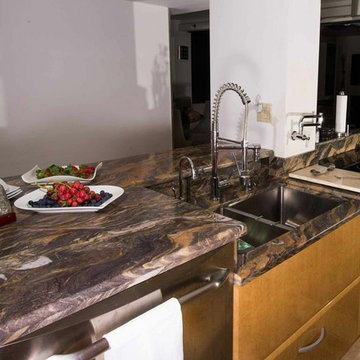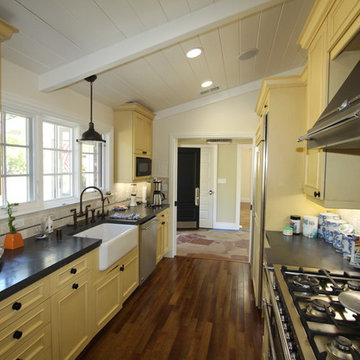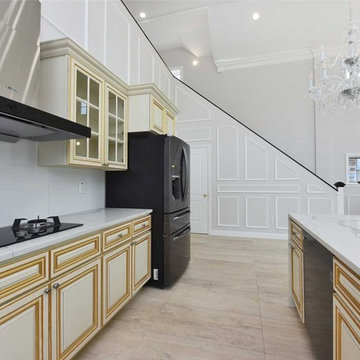Galley Kitchen with Yellow Cabinets Design Ideas
Refine by:
Budget
Sort by:Popular Today
201 - 220 of 750 photos
Item 1 of 3
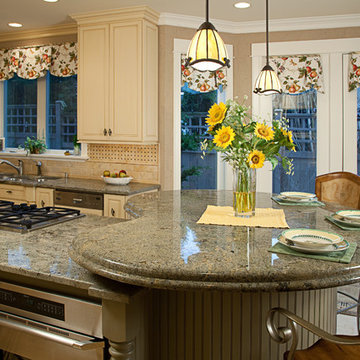
Appliances: Dacor, Meile, Sub-Zero,
Cabinets: Baywood,
Valances: Custom with Pindler Fabric,
Tile: Jeffery Court,
Walls: CLG Interior Art,
Photo: John G Wilbanks Photography
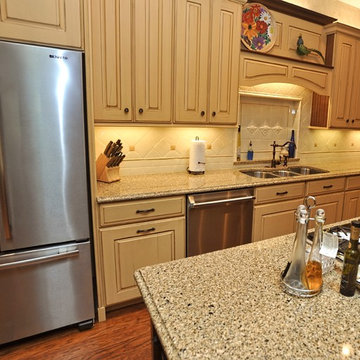
Complete design and remodel, removal of walls, new lighting, flooring, custom cabinetry and engineered quartz counters, custom wallsplash.
Designer: Kristine McLusky,
Remodel by McLusky Showcase Kitchens & Baths
Photos by: Ruppersberger Photographer
Custom Cupboards Cabinetry
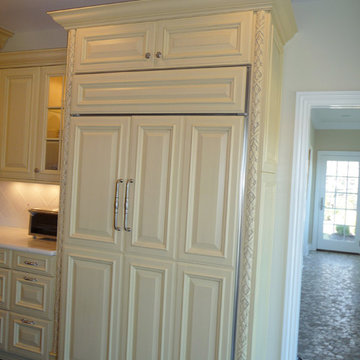
This elegant two toned kitchen, combines a warm buttery yellow glazed perimeter with a rich dark cherry island. Counter tops are a Calcutta gold marble and custom painted tile backsplash.
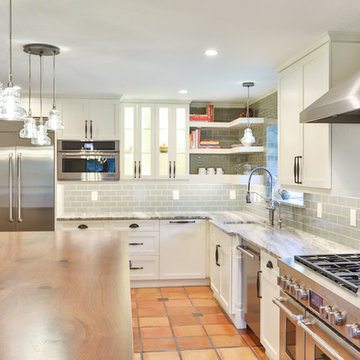
This homeowner wanted to increase the size of her kitchen and make it a family center during gatherings. The old dining room was brought into the kitchen, doubling the size and dining room moved to the old formal living area. Shaker Cabinets in a pale yellow were installed and the island was done with bead board highlighted to accent the exterior. A baking center on the right side was built lower to accommodate the owner who is an active bread maker. That counter was installed with Carrara Marble top. Glass subway tile was installed as the backsplash. The Island counter top is book matched walnut from Devos Woodworking in Dripping Springs Tx. It is an absolute show stopper when you enter the kitchen. Pendant lighting is a multipe light with the appearance of old insulators which the owner has collected over the years. Open Shelving, glass fronted cabinets and specialized drawers for trash, dishes and knives make this kitchen the owners wish list complete.
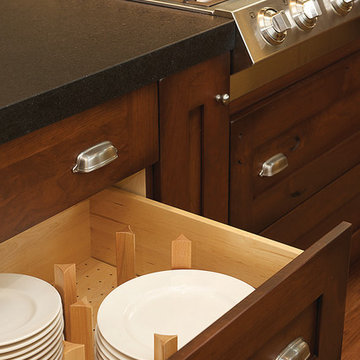
The Cabinet Center - the largest Dura Supreme Dealer this side of the Rockies.
Manufacturer: Dura Supreme, Frameless Cabinets
Door Style: Napa panel
Wood Species: Rustic Cherry / Maple
Wood Finish: Patina A / Painted Buttercream with Espresso Glaze
Countertops: Fired Granite
Backsplash: Porcelain Subway Tile
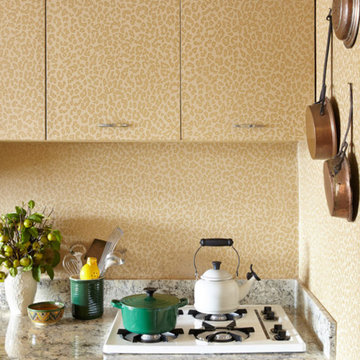
Kitchen. The South of France is alive on the Upper West Side. Just off the Hudson River, this apartment is flooded with warm south-western light and lends itself to the joyful, saturated color and playful pattern combinations. The project included, a full color palette, custom upholstery and window treatments, a kitchen and bath refresher
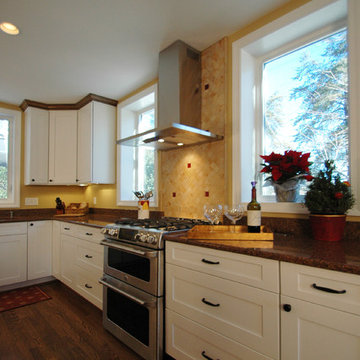
These Home Owners work in television and TV is a central part of their lives. So this traditional style galley kitchen has one major technological upgrade. Not 1 but 2 flat screen tvs! photos by David Merrick
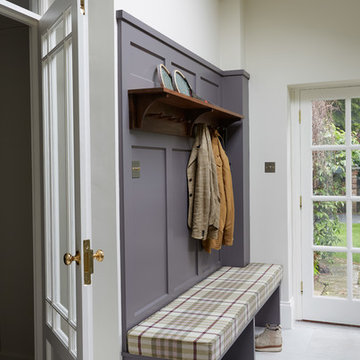
Mowlem & Co: Flourish Kitchen
In this classically beautiful kitchen, hand-painted Shaker style doors are framed by quarter cockbeading and subtly detailed with brushed aluminium handles. An impressive 2.85m-long island unit takes centre stage, while nestled underneath a dramatic canopy a four-oven AGA is flanked by finely-crafted furniture that is perfectly suited to the grandeur of this detached Edwardian property.
With striking pendant lighting overhead and sleek quartz worktops, balanced by warm accents of American Walnut and the glamour of antique mirror, this is a kitchen/living room designed for both cosy family life and stylish socialising. High windows form a sunlit backdrop for anything from cocktails to a family Sunday lunch, set into a glorious bay window area overlooking lush garden.
A generous larder with pocket doors, walnut interiors and horse-shoe shaped shelves is the crowning glory of a range of carefully considered and customised storage. Furthermore, a separate boot room is discreetly located to one side and painted in a contrasting colour to the Shadow White of the main room, and from here there is also access to a well-equipped utility room.
Galley Kitchen with Yellow Cabinets Design Ideas
11
