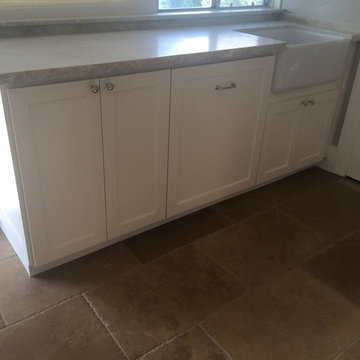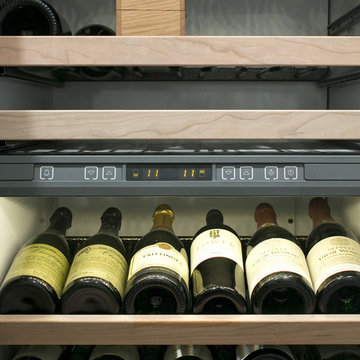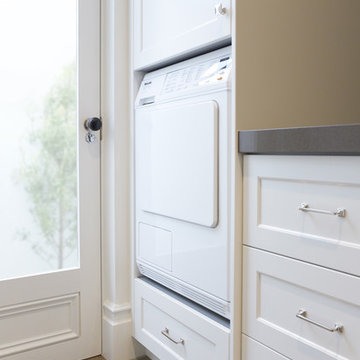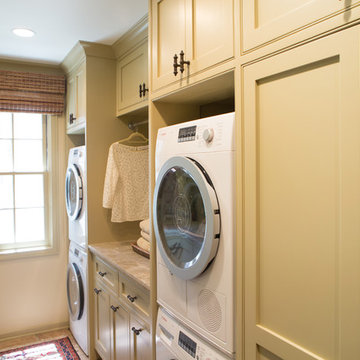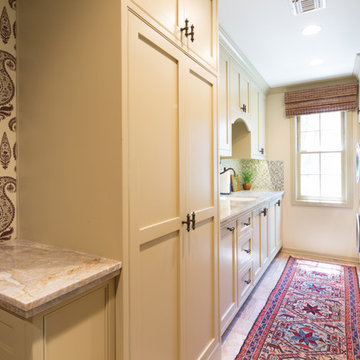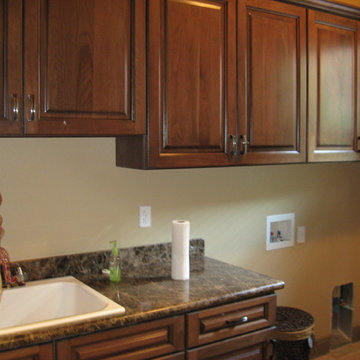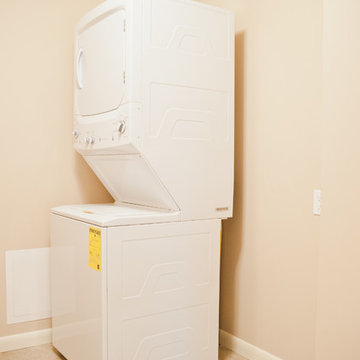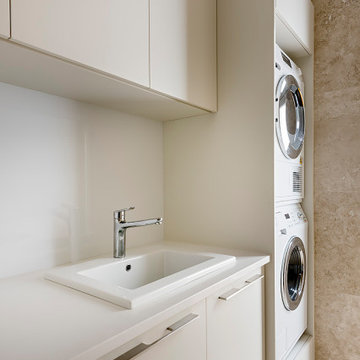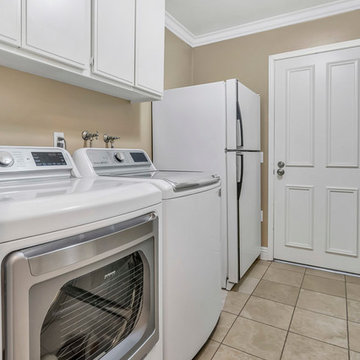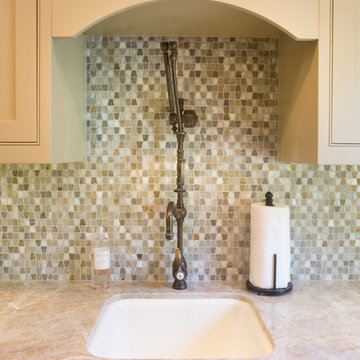Galley Laundry Room Design Ideas with Travertine Floors
Refine by:
Budget
Sort by:Popular Today
161 - 180 of 184 photos
Item 1 of 3
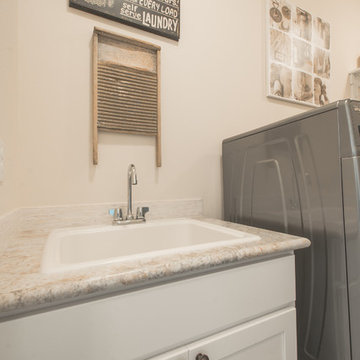
Under the stairs spaced utilized as a dog room in the laundry room.
Century 21 Tr-Cities

After going through the tragedy of losing their home to a fire, Cherie Miller of CDH Designs and her family were having a difficult time finding a home they liked on a large enough lot. They found a builder that would work with their needs and incredibly small budget, even allowing them to do much of the work themselves. Cherie not only designed the entire home from the ground up, but she and her husband also acted as Project Managers. They custom designed everything from the layout of the interior - including the laundry room, kitchen and bathrooms; to the exterior. There's nothing in this home that wasn't specified by them.
CDH Designs
15 East 4th St
Emporium, PA 15834
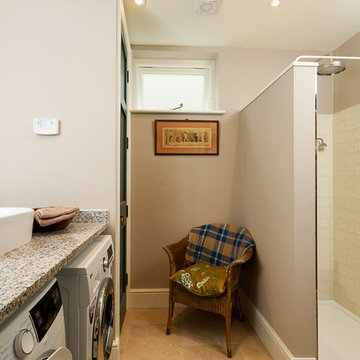
Utility Room + Shower, WC + Boiler Cupboard.
Photography by Chris Kemp.
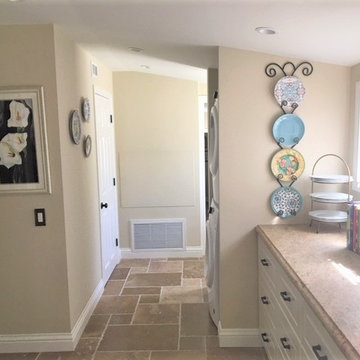
The laundry room is the hub of this renovation, with traffic converging from the kitchen, family room, exterior door, the two bedroom guest suite, and guest bath. We allowed a spacious area to accommodate this, plus laundry tasks, a pantry, and future wheelchair maneuverability.
The client keeps her large collection of vintage china, crystal, and serving pieces for entertaining in the convenient white IKEA cabinetry drawers. We tucked the stacked washer and dryer into an alcove so it is not viewed from the family room or kitchen. The leather finish granite countertop looks like marble and provides folding and display space. The Versailles pattern travertine floor was matched to the existing from the adjacent kitchen.
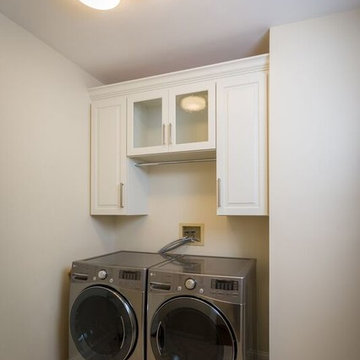
Interior renovation designed by Tony Hudson of J. S. Brown & Co. Project Manager Dave West. Photography by Todd Yarrington.
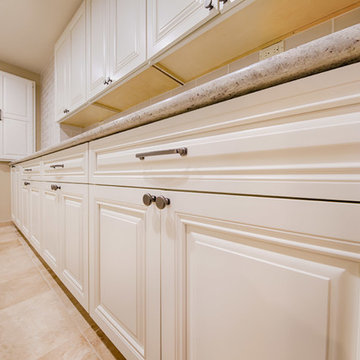
Shane Baker Studios
SOLLiD Value Series - Cambria Linen Cabinets
Jeffrey Alexander by Hardware Resources - Bremen 1 Hardware
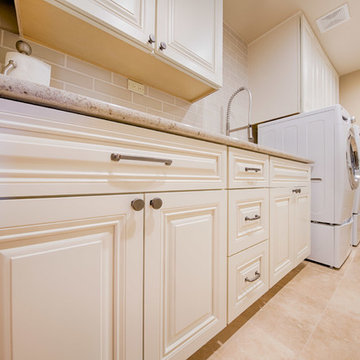
Shane Baker Studios
SOLLiD Value Series - Cambria Linen Cabinets
Jeffrey Alexander by Hardware Resources - Bremen 1 Hardware
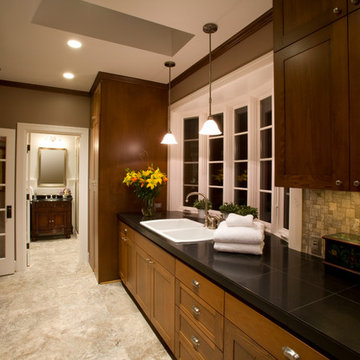
Deep-Double sink. Room beyond is the 3/4 bath. The deep tall cabinet on the left of the powder room entry hides the washer and dryer. The tall cabinets on the left are a long wall of storage.
Brian McLernon
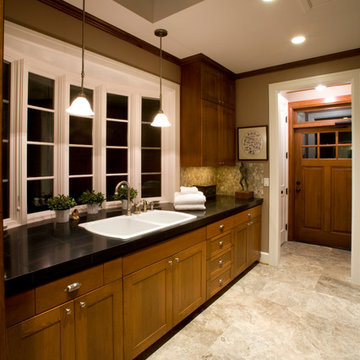
Deep-Double sink. Room beyond is the mudroom with a bench and storage.
Brian McLernon
Galley Laundry Room Design Ideas with Travertine Floors
9
