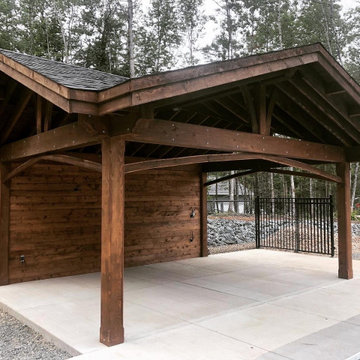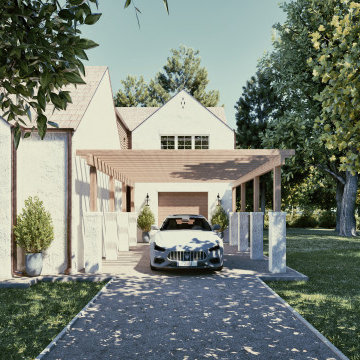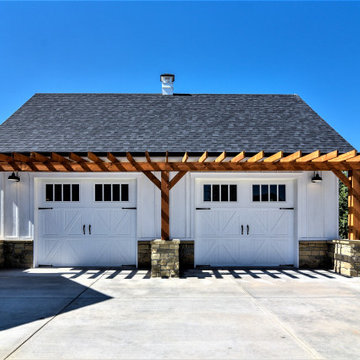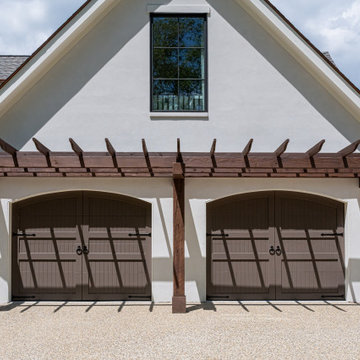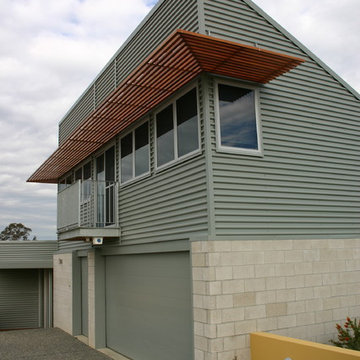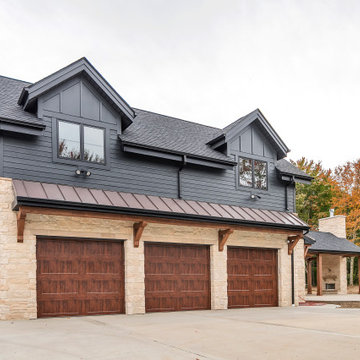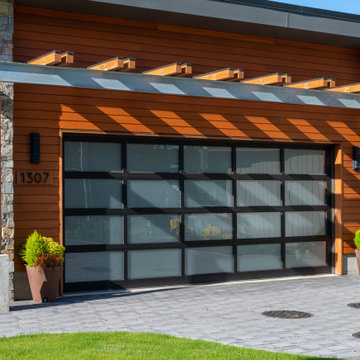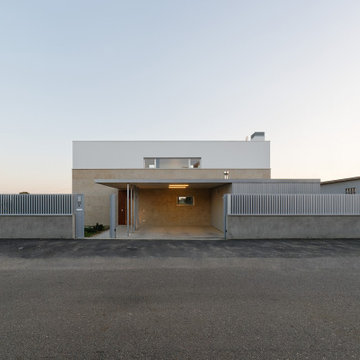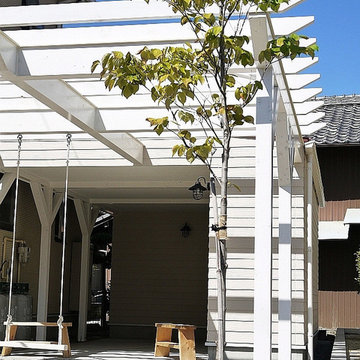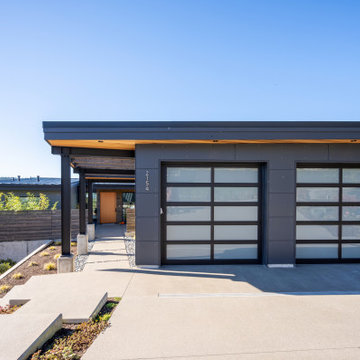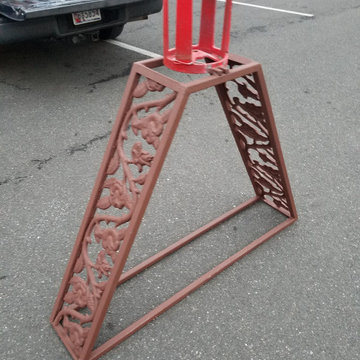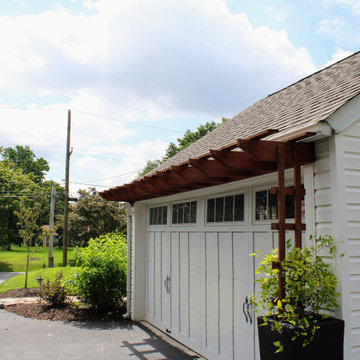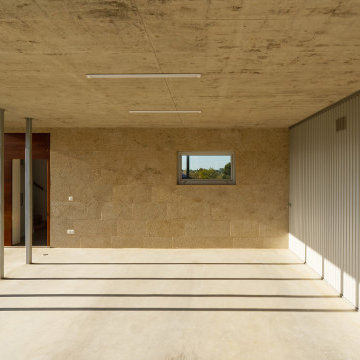Garage and Granny Flat Design Ideas
Refine by:
Budget
Sort by:Popular Today
1 - 20 of 24 photos
Item 1 of 2
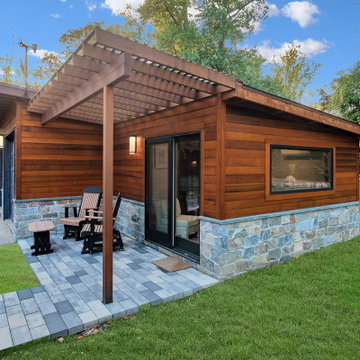
Updating a modern classic
These clients adore their home’s location, nestled within a 2-1/2 acre site largely wooded and abutting a creek and nature preserve. They contacted us with the intent of repairing some exterior and interior issues that were causing deterioration, and needed some assistance with the design and selection of new exterior materials which were in need of replacement.
Our new proposed exterior includes new natural wood siding, a stone base, and corrugated metal. New entry doors and new cable rails completed this exterior renovation.
Additionally, we assisted these clients resurrect an existing pool cabana structure and detached 2-car garage which had fallen into disrepair. The garage / cabana building was renovated in the same aesthetic as the main house.
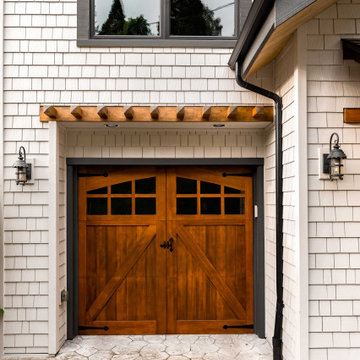
Light gray color is done in Sharkskin solid stain by Rodda. Trim color is in Benjamin Moore Aura, satin sheen. Wood stain color was custom made. All colors selected by Vanessa Rider with Colormoxie.
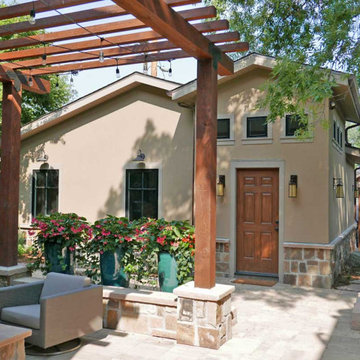
A new detached garage is designed not only to house cars, but as a backdrop to frame and enhance the outdoor living space between itself and the house. An outdoor kitchen and seating area with firepit, topped by a pergola, make the most of this small urban backyard.
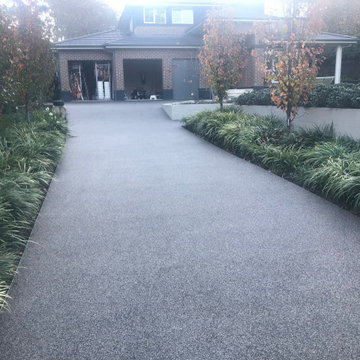
Here, once the sun has past in the evening, the driveway picks up more of the blues of the rooftop and facade. This is of course because blue light has a longer wavelength than red light - and why shadows are typically more blue than red, like the seabed apears mostly blue and not red. The blue navy tone of the house is quite obvious in full sun but here, it seems to match the driveway almost.
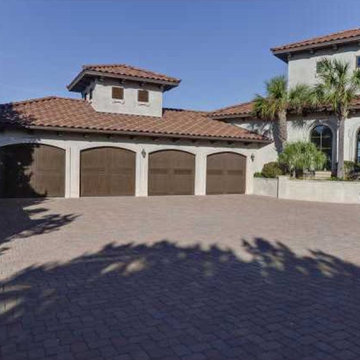
The circular motor court leads to the four car garage with a tower.
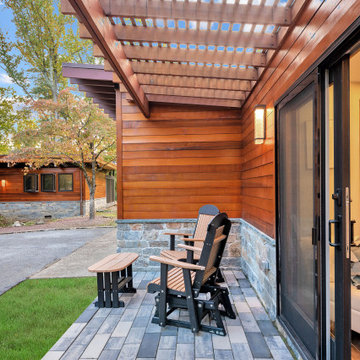
Updating a modern classic
These clients adore their home’s location, nestled within a 2-1/2 acre site largely wooded and abutting a creek and nature preserve. They contacted us with the intent of repairing some exterior and interior issues that were causing deterioration, and needed some assistance with the design and selection of new exterior materials which were in need of replacement.
Our new proposed exterior includes new natural wood siding, a stone base, and corrugated metal. New entry doors and new cable rails completed this exterior renovation.
Additionally, we assisted these clients resurrect an existing pool cabana structure and detached 2-car garage which had fallen into disrepair. The garage / cabana building was renovated in the same aesthetic as the main house.
Garage and Granny Flat Design Ideas
1


