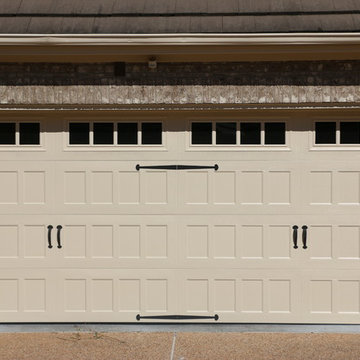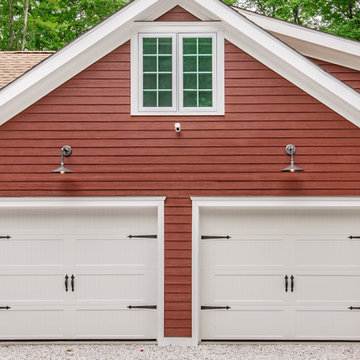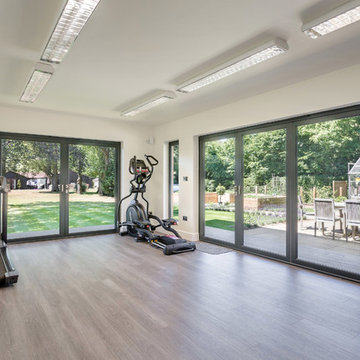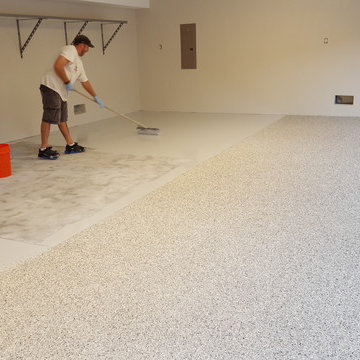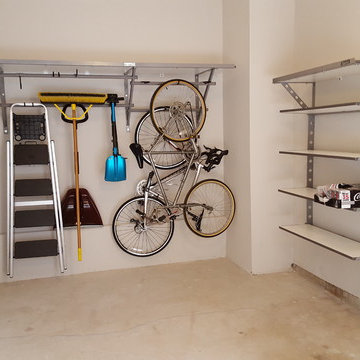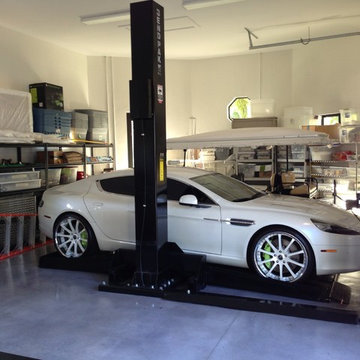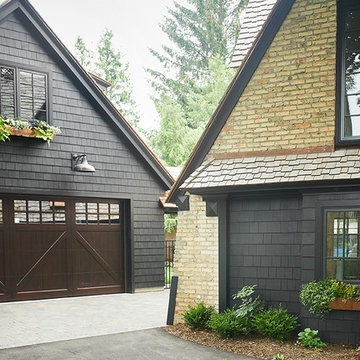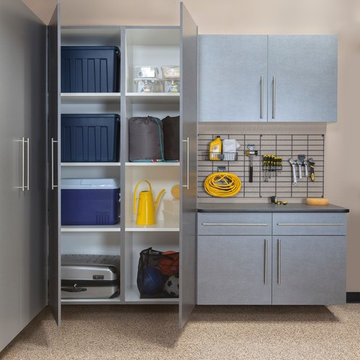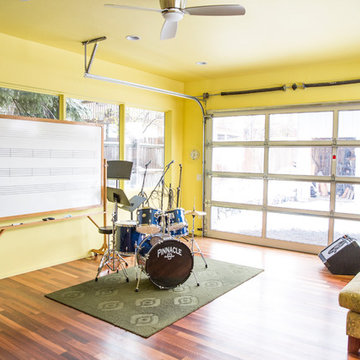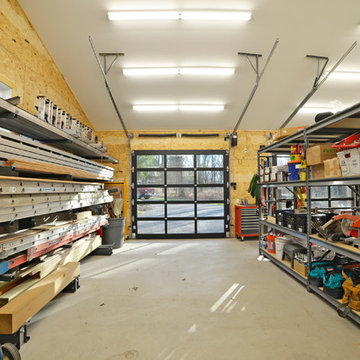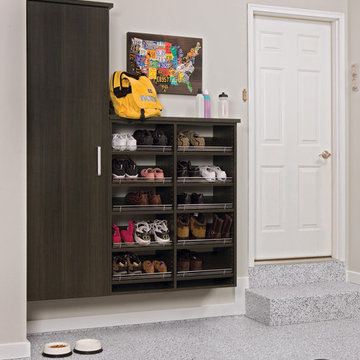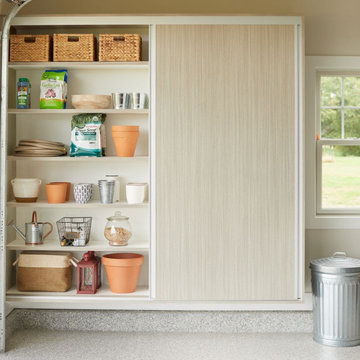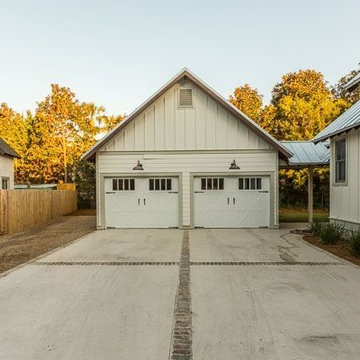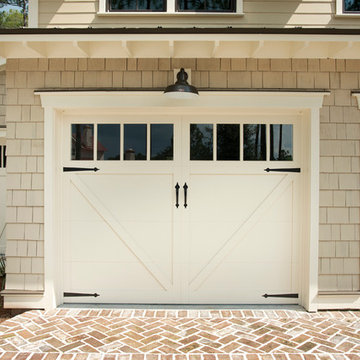Garage and Granny Flat Design Ideas
Sort by:Popular Today
121 - 140 of 4,343 photos
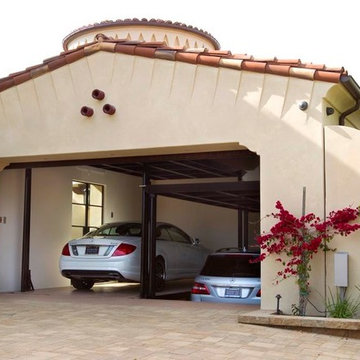
Custom residential subterranean parking lift in Newport, CA. The lifts allow the homeowner to store up to 4 cars below (subterranean) and two more on top of the canopy in this configuration.
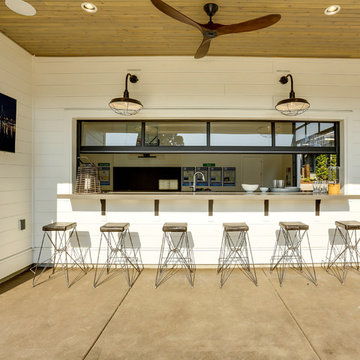
The Oregon Dream 2017 built by Stone Bridge Homes NW has a traditional attached garage for cars and a secondary detached recreation garage with an indoor basketball court and a fully equipped bar. Clopay Avante Collection aluminum and glass garage doors are used on both structures. A modified glass garage door opens, resort-like, to a counter fronted by bar stools. Installed by Best Overhead Door LLC.
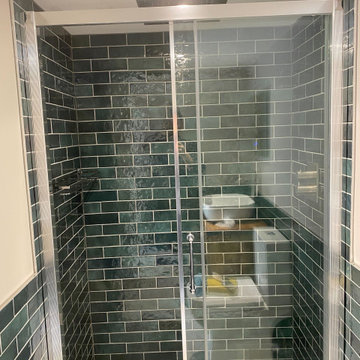
A bespoke garden room for our clients in Oxford.
The room was from our signature range of rooms and based on the Dawn Room design. The clients wanted a fully bespoke room to fit snuggling against the brick boundary walls and Victorian Garden and family house, the room was to be a multifunctional space for all the family to use.
The clients opted for a Pitched roof design complimented with Welsh Slate tiles, and Zinc guttering.
The room needed to work as a break space, with a lounge, a small Gym area for Peloton bike, a small Kitchenette, a separate toilet, shower and Washbasin.
The room featured 3 leaf bi-fold doors, it was clad in Shou Sugi Ban burnt Larch cladding.
The room was heated and cooled with inbuilt air conditioning and was further complemented by a bespoke designed built-in storage.
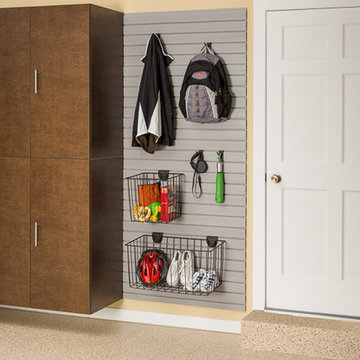
Choose from hooks, baskets and racks to create a convenient storage for tools, hoses, yard equipment, sports gear, and even recyclables.
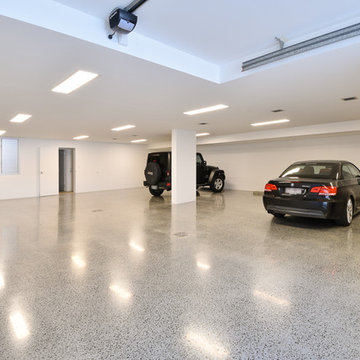
This home was built and designed to serve both the current and future generations of the family by being flexible to meet their ever changing needs. The home also needed to stand the test of time in terms of functionality and timelessness of style, be environmentally responsible, and conform and enhance the current streetscape and the suburb.
The home includes several sustainable features including an integrated control system to open and shut windows and monitor power resources. Because of these integrated technology features, this house won the CEDIA Best Integrated Home Worldwide 2016 Award.
Garage and Granny Flat Design Ideas
7
