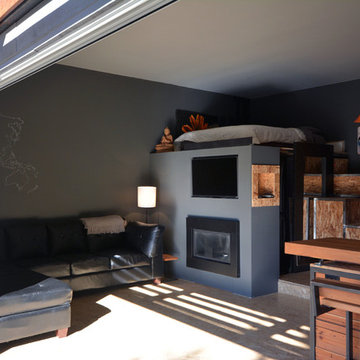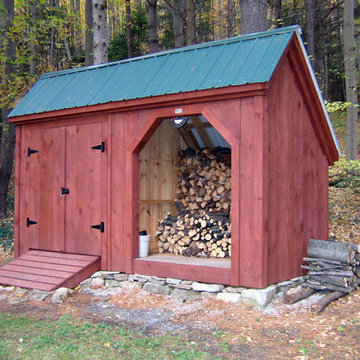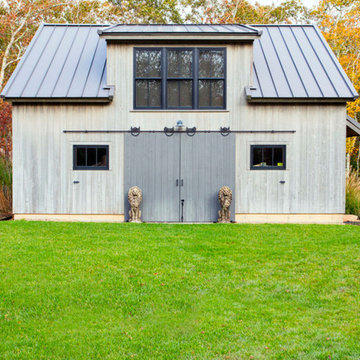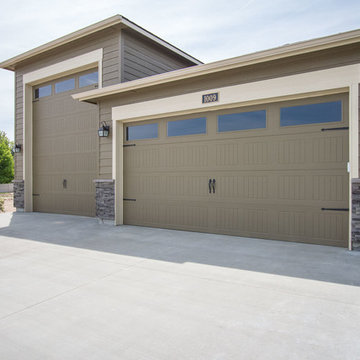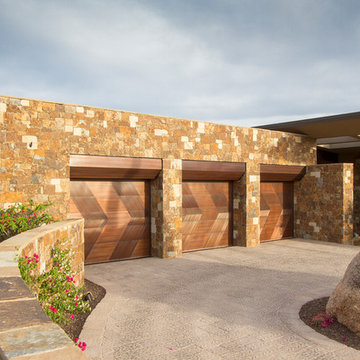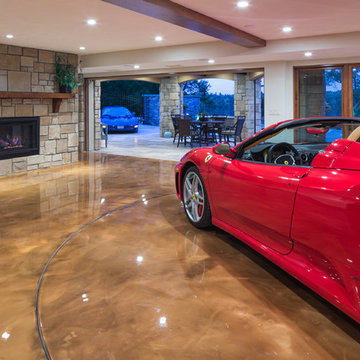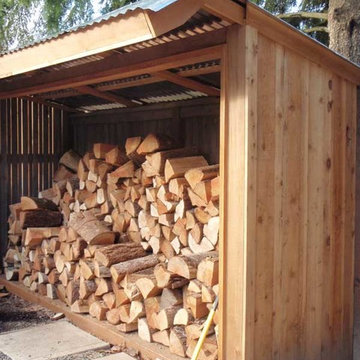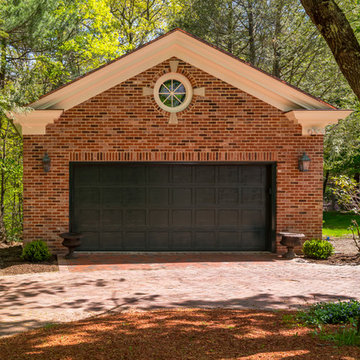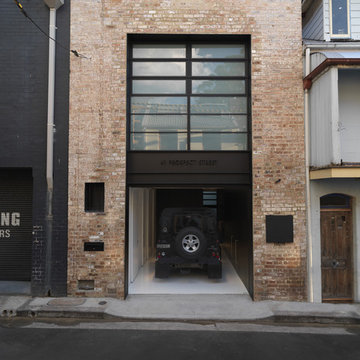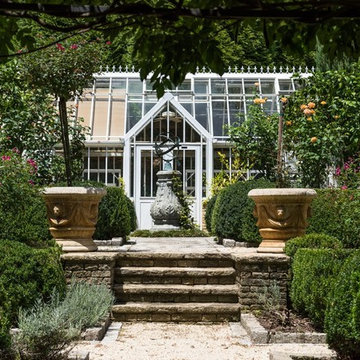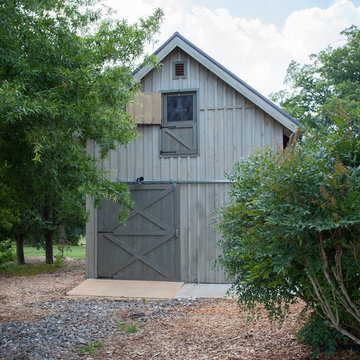Garage and Granny Flat Design Ideas
Refine by:
Budget
Sort by:Popular Today
1 - 20 of 182 photos
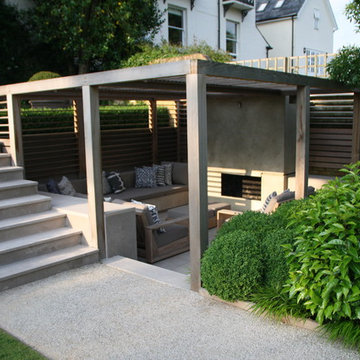
Charlotte Rowe Garden Design. Fireplace garden with timber arbour and furniture. Day bed clad in honed limestone.
Find the right local pro for your project
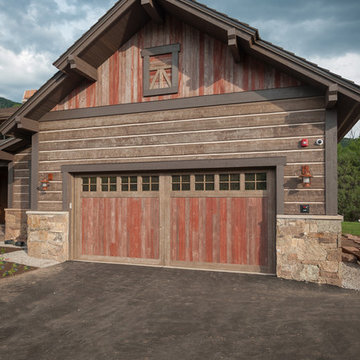
Along the peaceful banks of the Eagle River sits this beautiful custom residence. Designed by Gies Architects and built by Golf Resort Homes. Inc. this lovely home features extensive applications of Vintage Woods including slab-siding, fascia, soffit, decking and some really incredible large custom-hewn timbers. ©rich vossler photography 2016
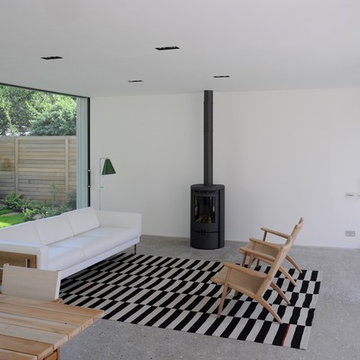
Sitting Room in Guest Lodge with wood burner and contemporary furniture
David Grandorge
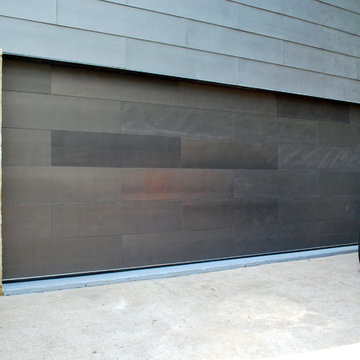
This garage door is clad in Paint Grip Steel. Considerable pre-planning was done to match the dimensions and placement of the existing siding found above the garage.
Paint grip steel has a number of defining qualities that, whether painted or not, make it a beautiful finishing material. Due to its manufacturing process the steel can take on a variety of hues after being exposed to the elements, allowing for an interesting combination of subtle copper, green, and dark grey.
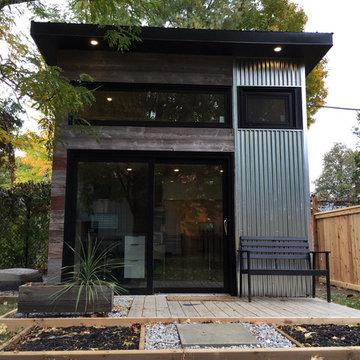
This backyard garden studio with a modern design provides a comfortable and stylish retreat for a home office, art studio, cottage bunkie or for backyard entertaining. The layout features two built in work stations, and a built-in sofa bench that can be used for reading, watching televisions or an afternoon nap. A second story loft provides space for storage, a kid's play area or a separate space for lounging. With a footprint just over 100 square feet, this studio makes efficient use of space while minimizing the footprint of the backyard and may be constructed without a permit in many jurisdictions (check your local building code).
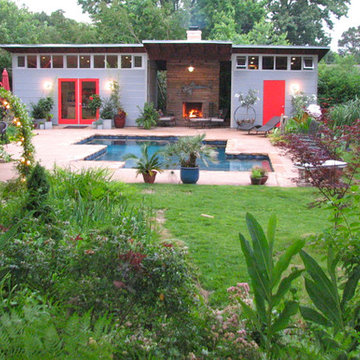
2 Studio Sheds, manufactured in Colorado and built in Memphis, TN alongside on couple's pool. The 12x20 from our Lifestyle line (left) is a home office, art studio and creative space while the 12x12 from our Storage line houses tools, and gardening supplies. Each connected by one roofline and an outdoor fireplace.
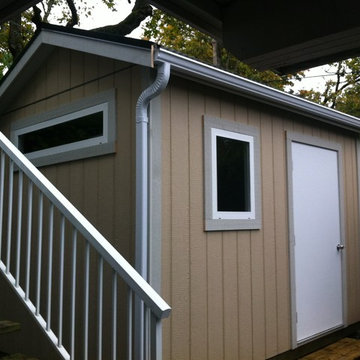
A practical and attractive storage solution.
Two windows let natural light in to this 8x12 custom built gable roofed shed that was Built-to-it and Built-to-last.
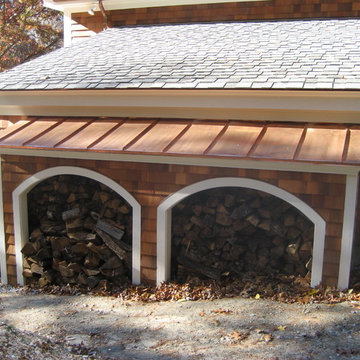
Detail of firewood storage next to attached shed on barn/2 car garage with family room/office. The project was the full renovation of the main house, with an addition adding 50% more space, and a barn/2 car garage.
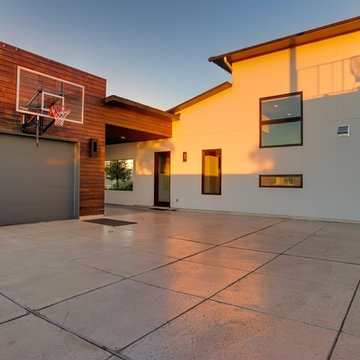
contemporary house style locate north of san antonio texas in the hill country area design by OSCAR E FLORES DESIGN STUDIO
Garage and Granny Flat Design Ideas
1


