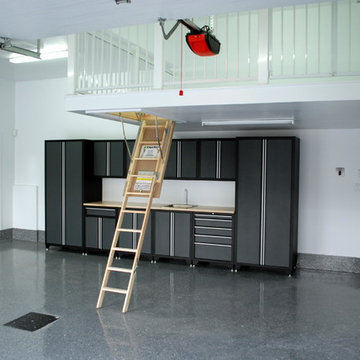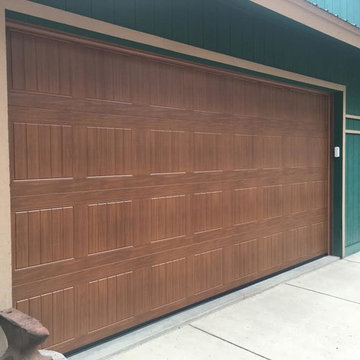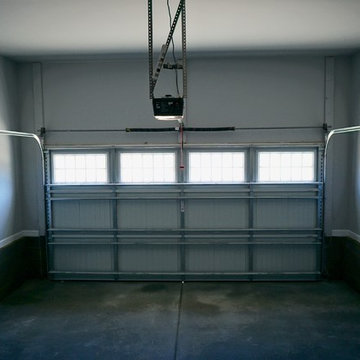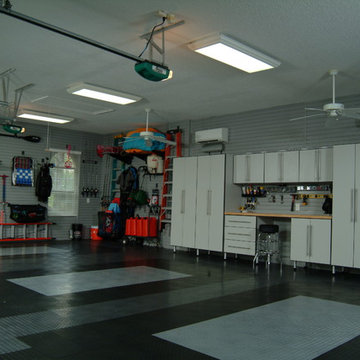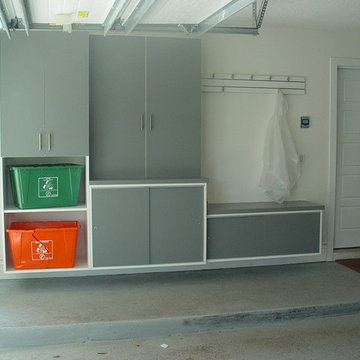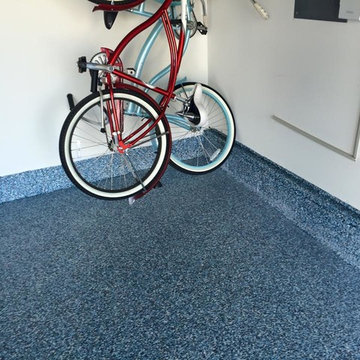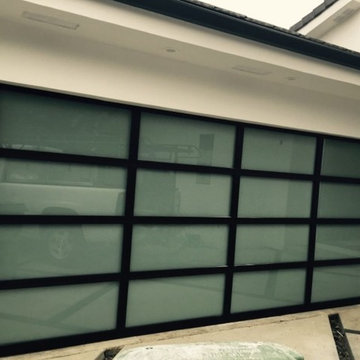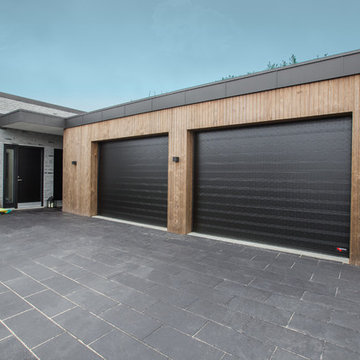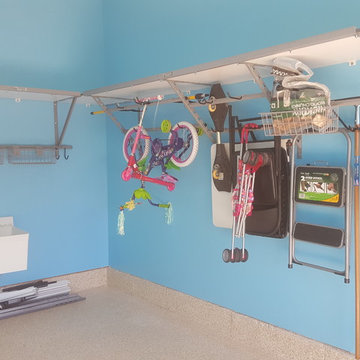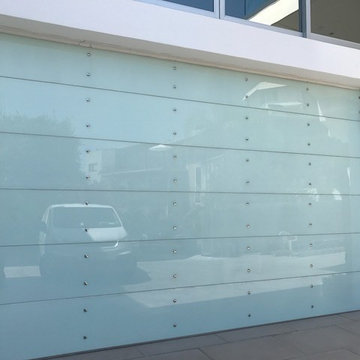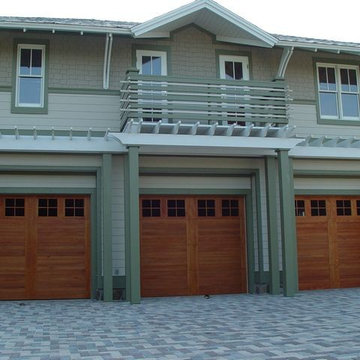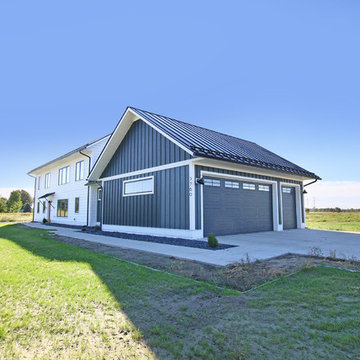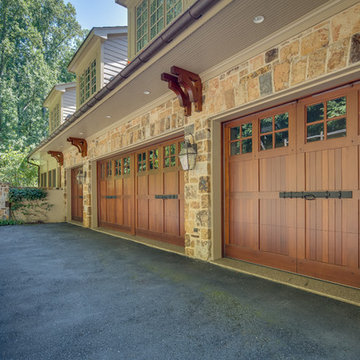Garage and Granny Flat Design Ideas
Refine by:
Budget
Sort by:Popular Today
1 - 20 of 129 photos
Item 1 of 3
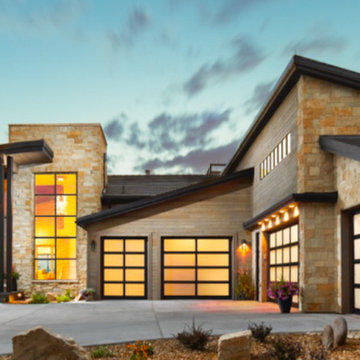
The Northwest Door Modern Classic. Shown here with satin-etched frosted glass and a black anodized frame
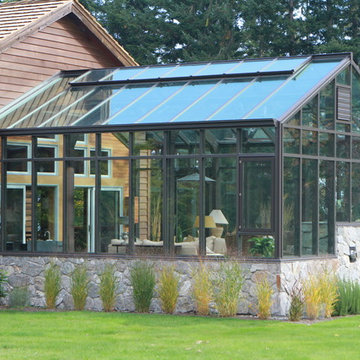
Custom double glazed panels with 6mm tempered Solarban 80 high performance Low E the roof
4mm high performance Solarban 60 Low E for sidewalls
R Value is approximately 3.03
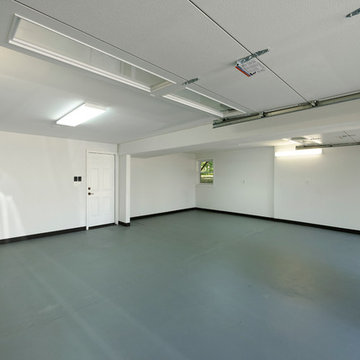
We used:
Garage doors by Amarr, Stratford Collection.
Paint colors:
Walls: Glidden Swan White GLC23
Ceilings/Trims/Doors: Glidden Swan White GLC23
Robert B. Narod Photography

Changement d'un portail en fer forgé sur mesure.Volutes sur traverse droite
Traverse supp. Droite + ronds feuille d'automne
Moulures décoratives sur tôle basse
Rosace décorative pour soubassement
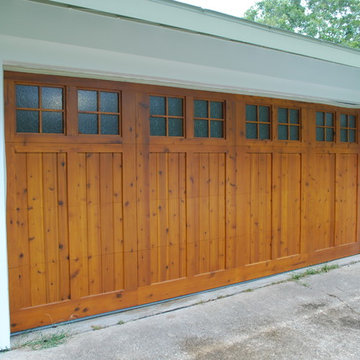
1960's Austin home with carport was converted to an enclosed garage and fitted with this fine custom Wood-on-Steel garage door. Door design is carriage house with obscure glass to provide ambient light and privacy. Door is finished using the Sikkens Cetol 1/23+ stain system.
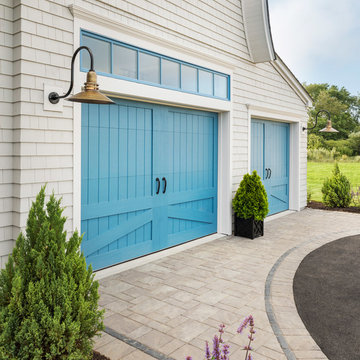
Clopay Canyon Ridge Collection Limited Edition Series insulated faux wood carriage house garage doors, Design 35, with Colonial lift handles. A transom window above lets list into the garage. Photo credit: Nat Rea.
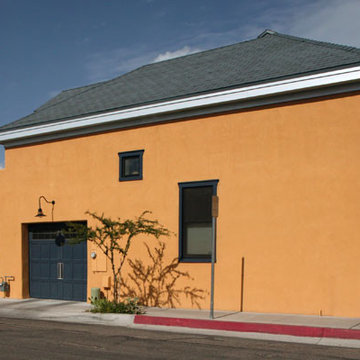
Franklin Court is a collection of seven new town homes in the El Presidio Historic Neighborhood in downtown Tucson. The concept was to create a project that mirrored its surroundings, creating a seamless blend of old and new. The design challenge was to create very livable residences on very small lots in a dense setting. Each residence is therefore set flush to the front property lines, and each residence has a unique courtyard, blurring the lines between indoors and outdoors in the Latin American tradition. Michael Keith (the developer/builder/mastermind) integrated many “green” materials making this a very innovative project.
This residence has an entry “zaguan” or hall that connects the very public street entry with the very private rear courtyard. The zaguan is flanked by a formal living area on one side and the kitchen and dining areas on the other. The more private bedrooms are upstairs, tucked underneath a sheltering hipped roof.
Garage and Granny Flat Design Ideas
1


